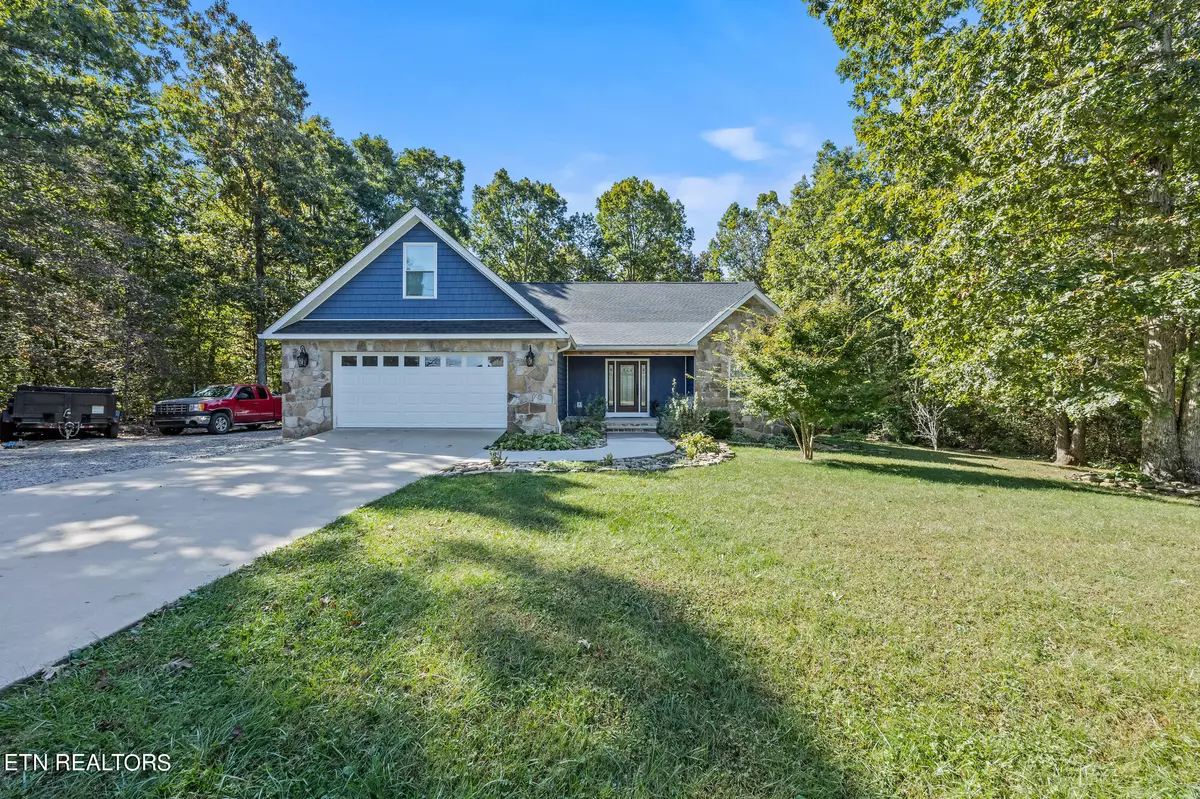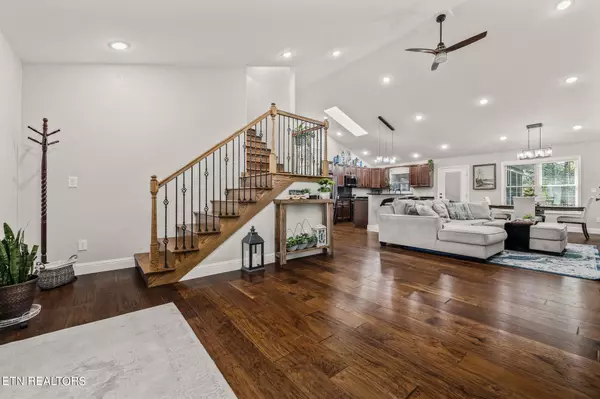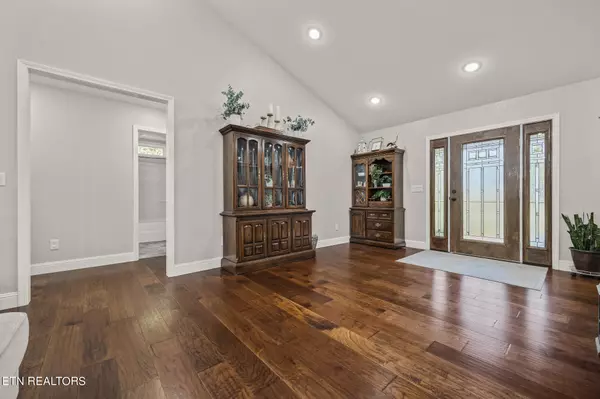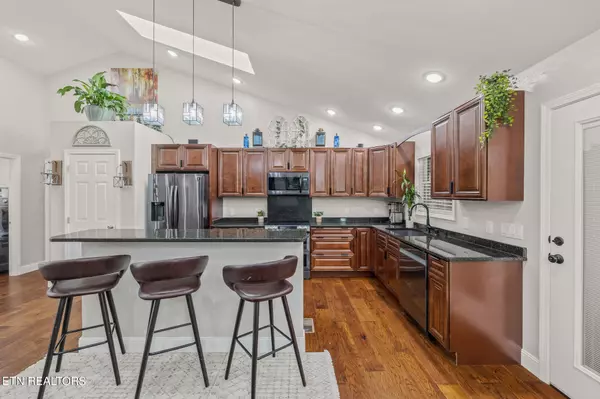$455,000
$455,000
For more information regarding the value of a property, please contact us for a free consultation.
2210 Wichita DR Crossville, TN 38572
3 Beds
3 Baths
2,281 SqFt
Key Details
Sold Price $455,000
Property Type Single Family Home
Sub Type Residential
Listing Status Sold
Purchase Type For Sale
Square Footage 2,281 sqft
Price per Sqft $199
Subdivision Eastlake
MLS Listing ID 1241896
Sold Date 05/03/24
Style Other
Bedrooms 3
Full Baths 3
HOA Fees $23/ann
Originating Board East Tennessee REALTORS® MLS
Year Built 2021
Lot Size 0.410 Acres
Acres 0.41
Lot Dimensions See acreage.
Property Description
Beautiful custom built home with all the extra space. Walking up you have a stone and vinyl exterior with a covered front porch and wood detailing. Once inside you are welcomed with hardwood floors, vaulted ceilings, granite countertops, spacious island, and open concept living. On the right wing of the home you have two bedrooms and a full bath. On the left wing is your spacious primary suite with a walk-in closet, waterfall shower, dbl vanities, and trey ceilings. You also have another bedroom + bath upstairs perfect for guests or inlaws with vaulted ceilings and tons of storage. Outback is ready to enjoy with a screened-in porch and an open deck with a pergola over the hot tub. You also have a fenced in backyard, as well as a large detached garage perfect for a shop, plus the oversized 2 car attached garage with an RV hookup to the side. Both garage doors are fully insulated! You are right down the road from Lake Tansi amenities such as the golf course, pool, and clubhouse.
Location
State TN
County Cumberland County - 34
Area 0.41
Rooms
Family Room Yes
Other Rooms LaundryUtility, Extra Storage, Family Room, Mstr Bedroom Main Level, Split Bedroom
Basement Crawl Space
Dining Room Other
Interior
Interior Features Island in Kitchen, Walk-In Closet(s), Eat-in Kitchen
Heating Central, Natural Gas
Cooling Central Cooling
Flooring Carpet, Hardwood, Tile
Fireplaces Type None
Fireplace No
Appliance Other, Dishwasher, Smoke Detector, Refrigerator
Heat Source Central, Natural Gas
Laundry true
Exterior
Exterior Feature Deck
Garage Attached, Other
Garage Spaces 3.0
Garage Description Attached, Other, Attached
View Country Setting, Other
Parking Type Attached, Other
Total Parking Spaces 3
Garage Yes
Building
Lot Description Level
Faces Take Dunbar Rd. to R on first Cherokee Trail (past health spa)Right onto Pueblo, then Right onto first Right then Right onto Wichita Drive. Home is on the Right.
Sewer Septic Tank
Water Public
Architectural Style Other
Additional Building Workshop
Structure Type Stone,Vinyl Siding,Frame
Schools
Middle Schools Cumberland County
High Schools Cumberland County
Others
Restrictions Yes
Tax ID 149C D 005.00
Energy Description Gas(Natural)
Read Less
Want to know what your home might be worth? Contact us for a FREE valuation!

Our team is ready to help you sell your home for the highest possible price ASAP
GET MORE INFORMATION






