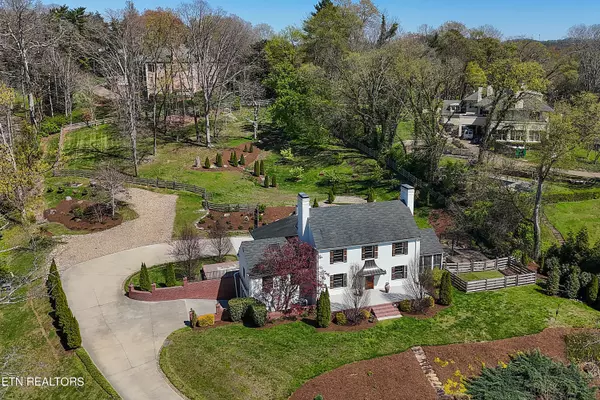$1,850,000
$1,799,000
2.8%For more information regarding the value of a property, please contact us for a free consultation.
800 Blows Ferry Rd Knoxville, TN 37919
3 Beds
4 Baths
3,942 SqFt
Key Details
Sold Price $1,850,000
Property Type Single Family Home
Sub Type Residential
Listing Status Sold
Purchase Type For Sale
Square Footage 3,942 sqft
Price per Sqft $469
Subdivision Cherokee Hills Resub
MLS Listing ID 1258091
Sold Date 05/02/24
Style Craftsman,Traditional
Bedrooms 3
Full Baths 3
Half Baths 1
Originating Board East Tennessee REALTORS® MLS
Year Built 1941
Lot Size 2.070 Acres
Acres 2.07
Lot Dimensions 228.35 X 424.15
Property Description
Look no further; welcome home to the pinnacle of Sequoyah Hills living! Situated upon a hilltop and boasting stunning water/mountain views, 800 Blows Ferry is perfect for even the most discerning of tastes. Beautifully updated interiors throughout the entire home, featuring hardwood floors and custom built-ins. Oversized, renovated kitchen finishes off the main living space, with dual islands and exposed brick accents. Large bedrooms and fully updated bathrooms! Finished lower level offers flex space, ideal for home gym, office, or additional living area. Idyllic outdoor living space with large, flat back patio and gardens - all with views! Two car garage and extra space in the extended driveway for parking. Just steps away from acres of green space at Sequoyah Park! Enjoy the quiet lifestyle of Sequoyah Hills, while being only minutes away from downtown Knoxville and the interstate.
Location
State TN
County Knox County - 1
Area 2.07
Rooms
Family Room Yes
Other Rooms DenStudy, Extra Storage, Great Room, Family Room
Basement Partially Finished
Dining Room Formal Dining Area
Interior
Interior Features Island in Kitchen
Heating Central, Natural Gas
Cooling Central Cooling
Flooring Hardwood, Tile
Fireplaces Number 2
Fireplaces Type Gas Log
Fireplace Yes
Appliance Dishwasher, Disposal, Dryer, Smoke Detector, Self Cleaning Oven, Security Alarm, Refrigerator, Microwave, Washer
Heat Source Central, Natural Gas
Exterior
Exterior Feature Windows - Wood, Fence - Wood, Patio, Pool - Swim(Abv Grd), Porch - Covered, Porch - Screened, Prof Landscaped
Garage Attached
Garage Description Attached, Attached
Community Features Sidewalks
Amenities Available Playground
View Mountain View, Lake
Porch true
Parking Type Attached
Garage No
Building
Lot Description Private, Wooded, Corner Lot
Faces Cherokee Blvd to Blows Ferry Road home in first drive way with gate on right side
Sewer Public Sewer
Water Public
Architectural Style Craftsman, Traditional
Structure Type Brick
Schools
Middle Schools Bearden
High Schools West
Others
Restrictions No
Tax ID 121DC044
Energy Description Gas(Natural)
Acceptable Financing Cash, Conventional
Listing Terms Cash, Conventional
Read Less
Want to know what your home might be worth? Contact us for a FREE valuation!

Our team is ready to help you sell your home for the highest possible price ASAP
GET MORE INFORMATION






