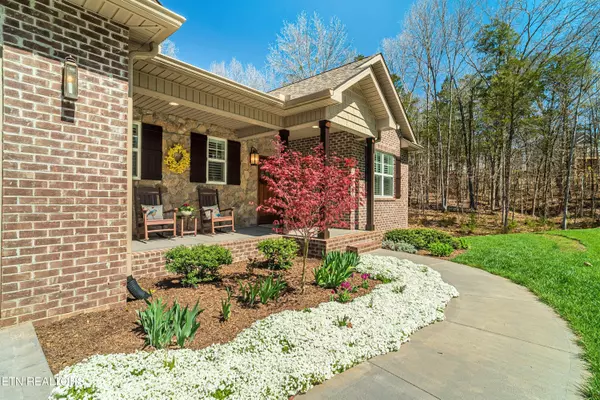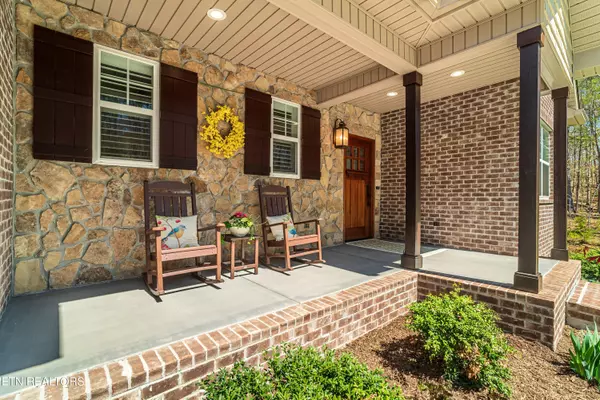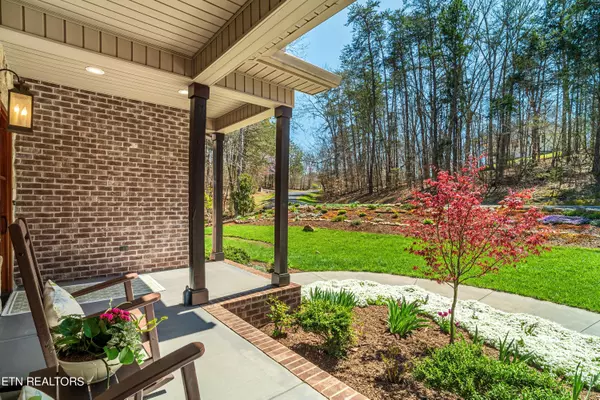$875,000
$875,000
For more information regarding the value of a property, please contact us for a free consultation.
224 Elohi WAY Loudon, TN 37774
4 Beds
3 Baths
2,376 SqFt
Key Details
Sold Price $875,000
Property Type Single Family Home
Sub Type Residential
Listing Status Sold
Purchase Type For Sale
Square Footage 2,376 sqft
Price per Sqft $368
Subdivision Mialaquo Point
MLS Listing ID 1257146
Sold Date 04/30/24
Style Traditional
Bedrooms 4
Full Baths 2
Half Baths 1
HOA Fees $176/mo
Originating Board East Tennessee REALTORS® MLS
Year Built 2018
Lot Size 0.390 Acres
Acres 0.39
Lot Dimensions 75x132x120x181
Property Description
Gorgeous Custom Built Lakefront home on a quiet cove on Tellico Lake. Launch your kayak or canoe or tie up your boat and swim in the serenity of your own private sanctuary featuring a unique location with common property on two sides. Enjoy the beautifully landscaped property with striking natural rock formations. Nature is at its finest with beautiful mature trees including Arborvitae Green Giants. This Custom Build by BR2 Builders features a Covered Front Porch with Tennessee Stone, perfect for the 2 Rocking Chairs. You are welcomed to the Foyer through a stunning Mahagany Door. The Great room has vaulted ceilings with a Floor to ceiling Tennessee Stone Fireplace, and Beautiful views of the Lake . 9 ft Ceilings throughout the rest of the home on both levels. The main level has Genuine Stained Hardwood (OAK) Floors. The KITCHEN boasts Custom Maple Cabinets with Soft Close doors and drawers in Sandstone, Stainless high-end BOSCH appliances complement the Gourmet Kitchen, and Quartz Counters, 5- Burner GAS Cooktop, Built-in Wall Oven, Microwave and Refrigerator complete the kitchen with large PANTRY. Main Level has Guest BR, Guest BA and Primary Suite. Spacious Primary has Tray Ceiling and Lake Views. Primary BA has Double Vanity with Quartz Counter and Porcelain Tile floor, with Kholer Commodes and sinks, Tiled Shower, Large Walk-in Closet. Relax on the spacious Screened Porch with Composite Decking and Stainless-Steel Railing. Laundry Rm on Main with Utility Sink leads to Garage w NEW Polyaspartic Floor Coating with transferable lifetime warranty, a $4100 value. The lower level has Stained Acid Wash Finish floors. Family Room has 8ft Sliders opening to Patio, and Two Bedrooms with Full Bath. Talk about Storage! It's amazing! Clean and Dry. Lower level has Radon Mitigation and a Sump-Pump to make sure you don't have issues. Additionally, you have a Workshop with Double Doors leading to outside. Patio has concrete floor and level walk to the Lake.
Other features are Hunter Douglas Plantation Shutters, Oil-rubbed Bronze accents, Crystal Raindrop Vine Chandelier.
Location
State TN
County Loudon County - 32
Area 0.39
Rooms
Other Rooms Basement Rec Room, LaundryUtility, Workshop, Bedroom Main Level, Extra Storage, Mstr Bedroom Main Level, Split Bedroom
Basement Partially Finished, Walkout
Interior
Interior Features Cathedral Ceiling(s), Pantry, Walk-In Closet(s), Eat-in Kitchen
Heating Central, Heat Pump, Propane, Zoned, Electric
Cooling Central Cooling, Ceiling Fan(s), Zoned
Flooring Hardwood, Tile
Fireplaces Number 1
Fireplaces Type Stone, Gas Log
Fireplace Yes
Window Features Drapes
Appliance Dishwasher, Disposal, Gas Stove, Smoke Detector, Self Cleaning Oven, Refrigerator, Microwave
Heat Source Central, Heat Pump, Propane, Zoned, Electric
Laundry true
Exterior
Exterior Feature Windows - Vinyl, Windows - Insulated, Porch - Screened, Prof Landscaped, Deck, Doors - Energy Star
Parking Features Garage Door Opener, Basement, Main Level
Garage Spaces 2.0
Garage Description Basement, Garage Door Opener, Main Level
Pool true
Amenities Available Golf Course, Recreation Facilities, Pool, Tennis Court(s)
View Country Setting, Lake
Total Parking Spaces 2
Garage Yes
Building
Lot Description Lakefront, Lake Access, Irregular Lot, Rolling Slope
Faces Hwy 444 to Mialaquo Road, turn LEFT on Oostagala Drive, turn RIGHT onto Elohi Way. House on Left, SIGN on PROPERTY.
Sewer Public Sewer
Water Public
Architectural Style Traditional
Structure Type Stone,Brick,Block,Frame
Schools
Middle Schools Fort Loudoun
High Schools Loudon
Others
HOA Fee Include Some Amenities
Restrictions Yes
Tax ID 077D A 001.00
Energy Description Electric, Propane
Read Less
Want to know what your home might be worth? Contact us for a FREE valuation!

Our team is ready to help you sell your home for the highest possible price ASAP





