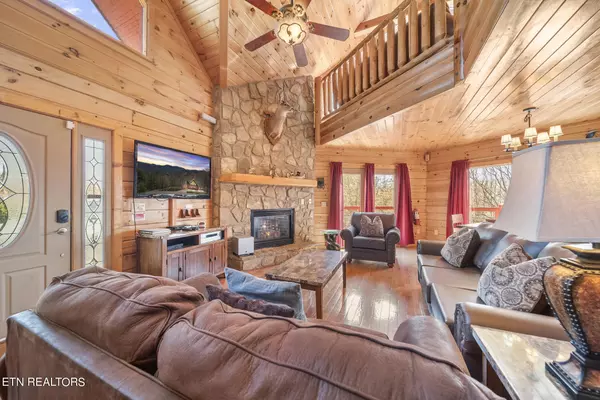$989,900
$999,900
1.0%For more information regarding the value of a property, please contact us for a free consultation.
2734 Cats Paw LN Sevierville, TN 37862
5 Beds
4 Baths
3,037 SqFt
Key Details
Sold Price $989,900
Property Type Single Family Home
Sub Type Residential
Listing Status Sold
Purchase Type For Sale
Square Footage 3,037 sqft
Price per Sqft $325
Subdivision Laurel Branch North
MLS Listing ID 1256820
Sold Date 04/30/24
Style Cabin
Bedrooms 5
Full Baths 4
Originating Board East Tennessee REALTORS® MLS
Year Built 2005
Lot Size 0.500 Acres
Acres 0.5
Property Description
Investors welcome! This amazing cabin features hard to find handicap accessibility which also produces over $110,000 annually! Nestled amongst the trees and surrounded by the mountains, ''Do Hurry Back'' is a five-bedroom cabin offering the perfect wilderness retreat for a large family or group of friends! Cabin living at its finest, the amenities this home boasts are unmatched.
Right at your stay, enjoy the pleasant Tennessee weather from the home's wrap-around balcony and deck, around the grill, or even in the bubbling warmth of the private hot tub.
Inside, the open-concept living room, dining room, and kitchen come together in perfect unison. Lounge on the comfortable seating in the living room as you tune into your favorite TV shows and movies. When extra warmth is needed, turn on the gas fireplace and cozy up. When hunger hits, whip up delicious dishes amongst the stainless steel appliances and ample meal prep space in the well-equipped kitchen. After eating, head for the home's game room with a pool table, vintage arcade system. Golden T video game, bar, kitchenette, fireplace, and large movie/theater area.
The five bedrooms are equally charming with their wilderness-themed décor pieces, soft quilts, and wood finishes. Off the primary bedroom, enjoy having access to a jetted tub and large walk-in shower. An additional soaking tub and walk-in shower are available in the loft room. Additional interior perks include a private washer/dryer, central air-conditioning, and board games.
As evening dawns, get back outside and enjoy the sunset's radiant hues from the hot tub's warmth. With over $54,000 in recent updates, this cabin is turn key and ready to go! Call today to get your own private showing!
Location
State TN
County Sevier County - 27
Area 0.5
Rooms
Other Rooms LaundryUtility, Mstr Bedroom Main Level
Basement Finished
Interior
Interior Features Cathedral Ceiling(s), Wet Bar
Heating Central, Propane
Cooling Central Cooling
Flooring Hardwood, Vinyl
Fireplaces Number 2
Fireplaces Type Gas Log
Fireplace Yes
Appliance Dishwasher, Dryer, Refrigerator, Microwave, Washer
Heat Source Central, Propane
Laundry true
Exterior
Exterior Feature Porch - Covered, Deck
Garage Designated Parking
Garage Description Designated Parking
View Seasonal Mountain
Parking Type Designated Parking
Garage No
Building
Lot Description Private
Faces From Pigeon Forge Turn left onto E Wears Valley Rd 0.2 ,mi Continue on US-321 S/Wears Valley Rd pass Taco Bell on the right in 0.3 mi. Moderate congestion 2.8 mi Turn right onto Walden Creek Rd 2.2 mi Bear right onto McMahan Sawmill Rd 0.7 mi Turn right onto Cub Circle 0.2 mi Keep straight to get onto Mossy Creek Ln 0.1 mi Turn right onto Cats Paw Ln 0.1 mi Arrive at Cats Paw Ln.
Sewer Septic Tank
Water Well
Architectural Style Cabin
Structure Type Wood Siding,Block,Frame
Schools
High Schools Pigeon Forge
Others
Restrictions Yes
Tax ID 092N B 058.00
Energy Description Propane
Read Less
Want to know what your home might be worth? Contact us for a FREE valuation!

Our team is ready to help you sell your home for the highest possible price ASAP
GET MORE INFORMATION






