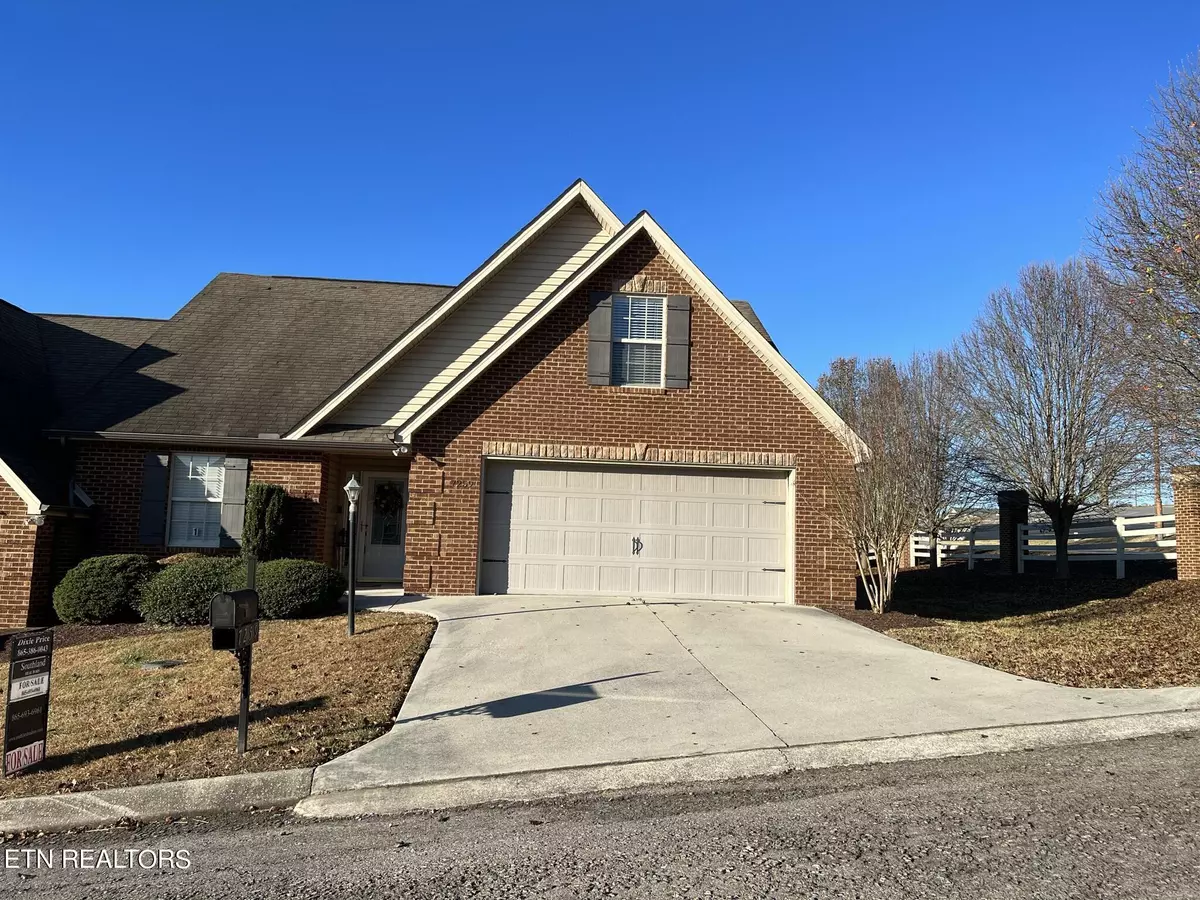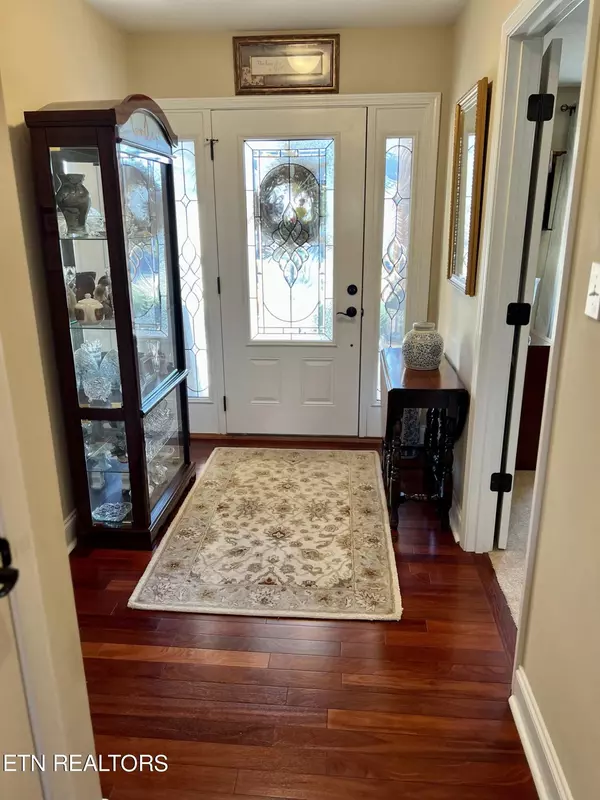$365,000
$374,900
2.6%For more information regarding the value of a property, please contact us for a free consultation.
7259 Bethesda Springs WAY #1 Corryton, TN 37721
3 Beds
2 Baths
1,730 SqFt
Key Details
Sold Price $365,000
Property Type Condo
Sub Type Condominium
Listing Status Sold
Purchase Type For Sale
Square Footage 1,730 sqft
Price per Sqft $210
Subdivision Maria'S Meadow
MLS Listing ID 1246239
Sold Date 04/30/24
Style Traditional
Bedrooms 3
Full Baths 2
HOA Fees $100/mo
Originating Board East Tennessee REALTORS® MLS
Year Built 2008
Property Description
Cozy Condo in desirable location. High-end finishes with tile in the sunroom and all wet areas. Beautiful cherry wood floors means easy maintenance in dining room, living room, foyer & hallway. Cathedral ceiling in living area including kitchen. The sunroom measures 11 x 11 and is the perfect spot to read or watch tv, and with access to the private fenced patio just outside the door you can enjoy the serene country setting. Master bath features stand-up shower, a jacuzzi, & double-sink vanity. The Bonus Room has a closet so can easily become that 3rd bedroom. Blinds on all windows. 6 ceiling fans throughout. Walk-in closet in all bedrooms. All appliances convey including washer and dryer. HVAC unit is just one year old. Nearby: churches, restaurants, shopping, schools, recreation and major medical facilities complete with hospital just a short 15 minute drive away. To Downtown Knoxville & UT 25 minutes. Seven minutes to Halls, 10 minutes to Powell
Location
State TN
County Knox County - 1
Rooms
Other Rooms LaundryUtility, Sunroom, Bedroom Main Level, Split Bedroom
Basement Slab
Dining Room Formal Dining Area
Interior
Interior Features Cathedral Ceiling(s), Pantry, Walk-In Closet(s)
Heating Central, Natural Gas
Cooling Central Cooling, Ceiling Fan(s)
Flooring Carpet, Hardwood, Tile
Fireplaces Number 1
Fireplaces Type Marble, Gas Log
Fireplace Yes
Appliance Dishwasher, Disposal, Dryer, Smoke Detector, Self Cleaning Oven, Refrigerator, Microwave, Washer
Heat Source Central, Natural Gas
Laundry true
Exterior
Exterior Feature Windows - Vinyl, Windows - Insulated, Patio, Porch - Covered, Prof Landscaped, Doors - Storm
Garage Garage Door Opener, Attached, Main Level, Off-Street Parking
Garage Spaces 2.0
Garage Description Attached, Garage Door Opener, Main Level, Off-Street Parking, Attached
View Country Setting
Porch true
Parking Type Garage Door Opener, Attached, Main Level, Off-Street Parking
Total Parking Spaces 2
Garage Yes
Building
Lot Description Private, Level
Faces From Halls turn right off of Maynardville Hwy onto Emory Rd toward Gibbs. Drive approximately 4.6 miles to right onto Fairview Rd. Turn right onto Bethesda Springs Way. Condo is first on right. From Fountain City take Tazewell Pike toward Gibbs to left onto Fairview Rd. Turn left onto Bethesda Springs Way. Condo is first on right.
Sewer Public Sewer
Water Public
Architectural Style Traditional
Structure Type Brick,Block,Frame
Schools
Middle Schools Gibbs
High Schools Gibbs
Others
HOA Fee Include Building Exterior,All Amenities,Grounds Maintenance
Restrictions Yes
Tax ID 021 04400A
Energy Description Gas(Natural)
Acceptable Financing FHA, Cash, Conventional
Listing Terms FHA, Cash, Conventional
Read Less
Want to know what your home might be worth? Contact us for a FREE valuation!

Our team is ready to help you sell your home for the highest possible price ASAP
GET MORE INFORMATION






