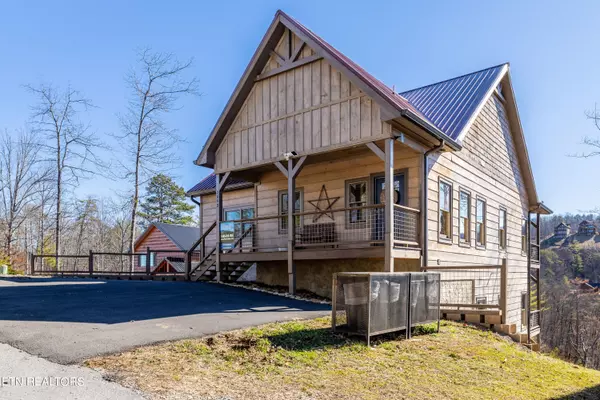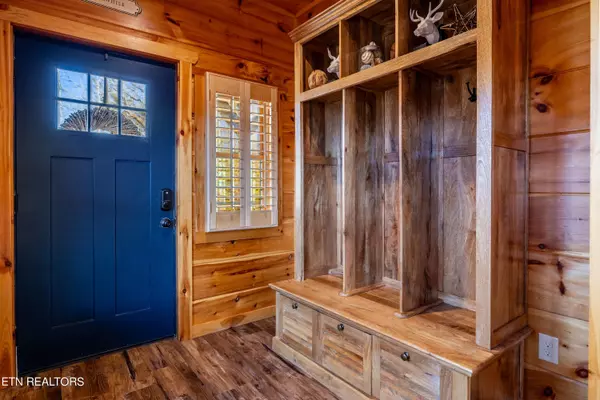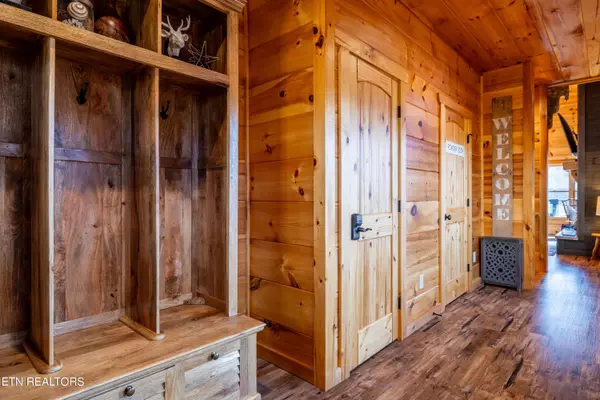$1,000,000
$1,099,900
9.1%For more information regarding the value of a property, please contact us for a free consultation.
2003 Turkey Creek WAY Sevierville, TN 37862
3 Beds
4 Baths
2,840 SqFt
Key Details
Sold Price $1,000,000
Property Type Single Family Home
Sub Type Residential
Listing Status Sold
Purchase Type For Sale
Square Footage 2,840 sqft
Price per Sqft $352
Subdivision Waldens Ridge
MLS Listing ID 1252563
Sold Date 04/26/24
Style Log
Bedrooms 3
Full Baths 3
Half Baths 1
HOA Fees $29/ann
Originating Board East Tennessee REALTORS® MLS
Year Built 2020
Lot Size 0.720 Acres
Acres 0.72
Lot Dimensions 76.70 X 378.76 IRR
Property Description
PRICE IMPROVED $100,000 TO $1,099,900! Luxurious Smoky Mountain Cabin Retreat in upscale gated community
Bedrooms: 3
Bathrooms: 3.5
Square Footage: 2840 Sqft
Sleeps: 12
Views: Gorgeous Mountain Views
Ownership: Fully Furnished (All furnishings convey with the property)
Potential: Rental Projections show that this cabin should bring in $80,000-102,000 per year (see attached documents); Cabin drew in $118,000+ in profit in 2021.
Key Features:
CUSTOM FINISHES: Over $200,000 invested in custom luxury finishes
BEDROOM CONFIGURATION: Sleeps 12. Convenient main level master king bedroom and 2 king bedrooms downstairs. Additionally, each bedroom features a double bed bunk room off the bedroom.
ENTERTAINMENT AREA: Downstairs game room includes a pool table, wet bar, and gas fireplace
OPEN CONCEPT LIVING: Main level offers an open concept layout with the living room, kitchen, and dining room seamlessly connected.
OUTDOOR AMENITIES: Hot tub, gas fire pit, and grill with gas lines already installed. Parking for 4 vehicles.
UTILITES: Buried propane tank, tankless water heater, instant hot water, three 300-gallon water storage tanks, quick-find sewer cleanout for septic system.
COMFORT FEATURES: Two gas fireplaces, two sleeper sofas in the living room, 3 double bed bunks rooms, large capacity washer and dryer.
CUSTOM TOUCHES: Custom high-end lighting and cabinet hardware, solid countertops, tile, bathroom vanities, and plantation shutters.
ADDED FEATURES: Retaining wall added post-purchase for improved landscaping and aesthetics.
ADDITIONAL INFORMATION:
Originally purchased from the builder as a shell and meticulously finished with attention to detail by the current owners.
Ideal for a family retreat, vacation rental investment, or a combination of both.
Soaring vaulted ceilings with lots of glass to enjoy the mountain views, perfect for relaxation and enjoyment!
Offers a blend of luxury, comfort, and convenience in a sought-after Smoky Mountain setting.
NOTE: This luxurious cabin retreat offers an exceptional opportunity to own a meticulously crafted property with top-of-the-line finishes and amenities in the heart of the Smoky Mountains.
Location
State TN
County Sevier County - 27
Area 0.72
Rooms
Other Rooms Basement Rec Room, LaundryUtility, Extra Storage, Mstr Bedroom Main Level
Basement Finished, Walkout
Dining Room Eat-in Kitchen
Interior
Interior Features Island in Kitchen, Wet Bar, Eat-in Kitchen
Heating Central, Propane, Electric
Cooling Central Cooling, Ceiling Fan(s)
Flooring Hardwood, Tile
Fireplaces Number 2
Fireplaces Type Gas Log
Fireplace Yes
Window Features Drapes
Appliance Dishwasher, Smoke Detector, Refrigerator, Microwave
Heat Source Central, Propane, Electric
Laundry true
Exterior
Exterior Feature Windows - Vinyl, Porch - Covered, Deck
Garage Main Level, Off-Street Parking
Garage Description Main Level, Off-Street Parking
View Mountain View
Parking Type Main Level, Off-Street Parking
Garage No
Building
Lot Description Wooded
Faces Turn onto Wears Valley Road in Pigeon Forge, take a L onto Waldens Creek Rd, then a L onto N Clear Fork Rd, and a L onto CoopersHawkWay, and a L onto Turkey Creek Way. Property is on the Left. See sign.
Sewer Septic Tank
Water Well
Architectural Style Log
Structure Type Log
Others
Restrictions Yes
Tax ID 103L B 012.00
Security Features Gated Community
Energy Description Electric, Propane
Acceptable Financing New Loan, Cash, Conventional
Listing Terms New Loan, Cash, Conventional
Read Less
Want to know what your home might be worth? Contact us for a FREE valuation!

Our team is ready to help you sell your home for the highest possible price ASAP
GET MORE INFORMATION






