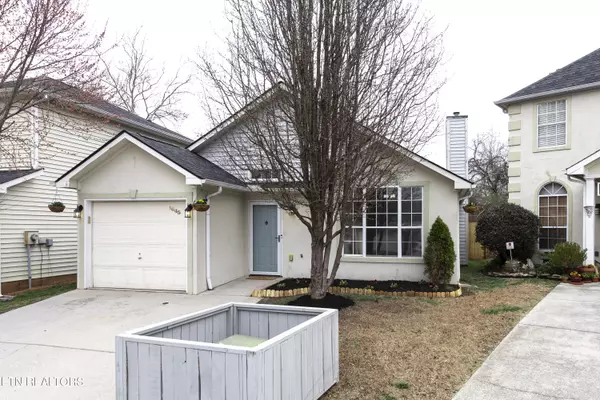$302,500
$299,000
1.2%For more information regarding the value of a property, please contact us for a free consultation.
1645 Chenoweth CIR Knoxville, TN 37909
2 Beds
2 Baths
1,100 SqFt
Key Details
Sold Price $302,500
Property Type Condo
Sub Type Condominium
Listing Status Sold
Purchase Type For Sale
Square Footage 1,100 sqft
Price per Sqft $275
Subdivision Chenoweth Condos
MLS Listing ID 1254229
Sold Date 04/25/24
Style Traditional
Bedrooms 2
Full Baths 2
HOA Fees $170/mo
Originating Board East Tennessee REALTORS® MLS
Year Built 1992
Lot Size 4,356 Sqft
Acres 0.1
Lot Dimensions 234.67x378.02xIRR
Property Description
Open house on Sunday 3rd between 2pm-4pm.
Location, Location, Location !! This well maintained Ranch style home features 2 BR/ 2BA with a 1-car garage in a Quiet and Maintenance-free Community and prime location. Updates include: Hot water heater and HVAC are less than 2 years old, New Carpet, Fresh paint, new lighting: ceiling fans and fixtures, fenced yard, vaulted ceiling,barn door in the master bedroom, huge master bedroom closet, Pergola in the backyard and many more.
Private Fenced Backyard Yard with plenty of room for grilling and entertaining.This condo is a free standing condo and very close to downtown & UT and other amenities.
Buyer to verify all information provided including sq ft.With its prime location and stylish finishes, this condo is a must-see!
Location
State TN
County Knox County - 1
Area 0.1
Rooms
Family Room Yes
Other Rooms Family Room, Mstr Bedroom Main Level
Basement None
Interior
Interior Features Pantry
Heating Central, Natural Gas
Cooling Central Cooling, Ceiling Fan(s)
Flooring Carpet, Hardwood, Tile
Fireplaces Number 1
Fireplaces Type Gas, Other
Fireplace Yes
Appliance Dishwasher, Smoke Detector, Refrigerator, Microwave
Heat Source Central, Natural Gas
Exterior
Exterior Feature Windows - Vinyl, Fenced - Yard
Garage Spaces 1.0
View Wooded, City
Total Parking Spaces 1
Garage Yes
Building
Lot Description Private, Wooded
Faces Papermill Exit. Take Left on Kirby Rd. Rt on Lonas to Right onto Chenoweth. Sign on Property.
Sewer Public Sewer
Water Public
Architectural Style Traditional
Additional Building Gazebo
Structure Type Stucco,Vinyl Siding,Frame
Schools
Middle Schools Northwest
High Schools West
Others
HOA Fee Include Building Exterior,Some Amenities,Grounds Maintenance
Restrictions Yes
Tax ID 107GC01802P
Energy Description Gas(Natural)
Read Less
Want to know what your home might be worth? Contact us for a FREE valuation!

Our team is ready to help you sell your home for the highest possible price ASAP
GET MORE INFORMATION






