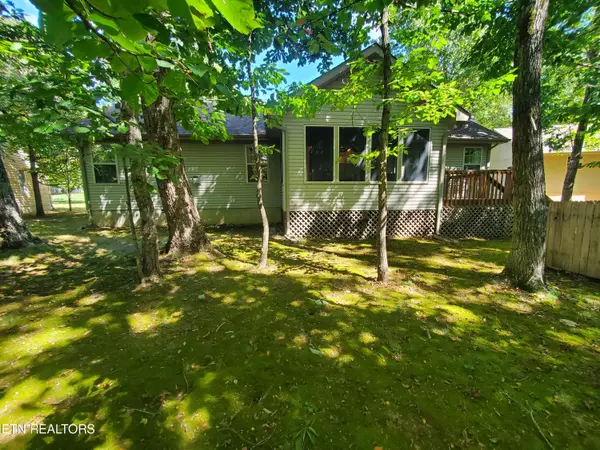$300,000
$308,900
2.9%For more information regarding the value of a property, please contact us for a free consultation.
126 Berkshire LOOP Crossville, TN 38558
3 Beds
2 Baths
1,651 SqFt
Key Details
Sold Price $300,000
Property Type Single Family Home
Sub Type Residential
Listing Status Sold
Purchase Type For Sale
Square Footage 1,651 sqft
Price per Sqft $181
Subdivision Druid Hills
MLS Listing ID 1245448
Sold Date 04/19/24
Style Traditional
Bedrooms 3
Full Baths 2
HOA Fees $118/mo
Originating Board East Tennessee REALTORS® MLS
Year Built 2000
Lot Size 10,454 Sqft
Acres 0.24
Property Description
NEW ROOF 2/22/24
As soon as you walk into this lovely ranch home you will know that it's been well taken care of! Features three bedrooms and two baths, vaulted ceilings, and a cozy fireplace greets you when you walk in the front door. Split- bedrooms, nice size master bedroom has a walk-in closet. The two-car garage has shelving and a level driveway. Outside you will find a screened in porch with a deck off to the side for grilling. A great place to relax and listen to the birds or enjoy time with friends! Don't wait to see this home- it feels so warm, is in a very friendly neighborhood, and close to so many of the amenities that Fairfield Glade has to offer!
Location
State TN
County Cumberland County - 34
Area 0.24
Rooms
Other Rooms LaundryUtility, Breakfast Room, Mstr Bedroom Main Level
Basement Crawl Space, None
Dining Room Formal Dining Area, Breakfast Room
Interior
Interior Features Cathedral Ceiling(s), Pantry, Walk-In Closet(s)
Heating Central, Propane, Electric
Cooling Central Cooling
Flooring Laminate, Carpet, Hardwood
Fireplaces Number 1
Fireplaces Type Stone, Gas Log
Fireplace Yes
Appliance Dishwasher, Disposal, Refrigerator, Microwave
Heat Source Central, Propane, Electric
Laundry true
Exterior
Exterior Feature Windows - Insulated
Garage Attached
Garage Spaces 2.0
Garage Description Attached, Attached
Pool true
Amenities Available Clubhouse, Golf Course, Playground, Recreation Facilities, Sauna, Security, Pool, Tennis Court(s)
View Country Setting, Wooded, Seasonal Mountain
Parking Type Attached
Total Parking Spaces 2
Garage Yes
Building
Lot Description Private, Wooded
Faces I40 to exit 322, North on Peavine Rd. to a right on Cromwell Ln, left on Southgate Ln., turn right on Berkshire Loop. The sign will be on your right.
Sewer Public Sewer
Water Public
Architectural Style Traditional
Structure Type Stone,Vinyl Siding,Brick,Frame
Others
HOA Fee Include All Amenities
Restrictions Yes
Tax ID 077F C 026.00
Energy Description Electric, Propane
Read Less
Want to know what your home might be worth? Contact us for a FREE valuation!

Our team is ready to help you sell your home for the highest possible price ASAP
GET MORE INFORMATION






