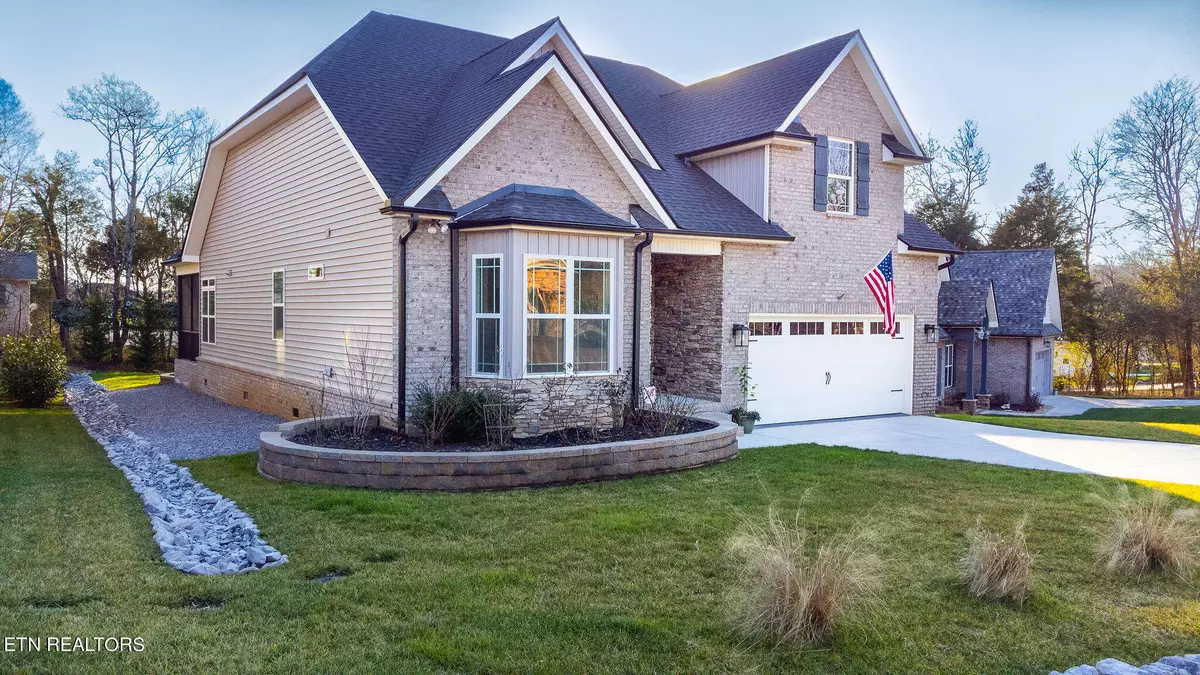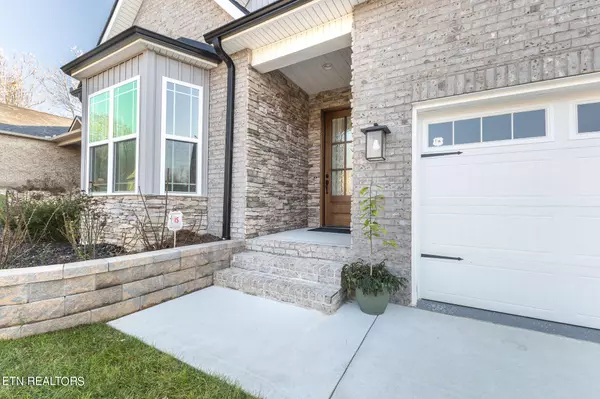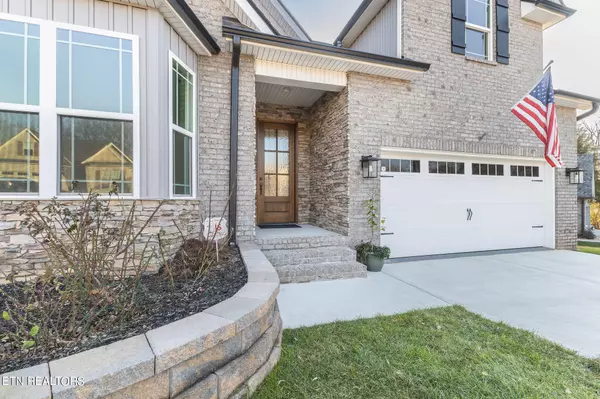$535,000
$548,000
2.4%For more information regarding the value of a property, please contact us for a free consultation.
154 Utsesti WAY Loudon, TN 37774
3 Beds
2 Baths
1,893 SqFt
Key Details
Sold Price $535,000
Property Type Single Family Home
Sub Type Residential
Listing Status Sold
Purchase Type For Sale
Square Footage 1,893 sqft
Price per Sqft $282
Subdivision Chatuga Point
MLS Listing ID 1251724
Sold Date 04/22/24
Style Traditional
Bedrooms 3
Full Baths 2
HOA Fees $176/mo
Originating Board East Tennessee REALTORS® MLS
Year Built 2021
Lot Size 7,840 Sqft
Acres 0.18
Property Description
Introducing an impeccably maintained home with an impressive 1893 square feet, designed to meet your every need. This remarkable property boasts an open floor plan, highlighted by a magnificent stone fireplace in the spacious great room. Prepare to be wowed by the stunning kitchen, adorned with sleek stainless-steel appliances, a stylish backsplash, and beautiful granite countertops. The soft-close cabinets provide ample storage space, complimented by the convenience of a walk-in pantry. With plenty of counter space, meal prep and entertaining will be a breeze. You'll find all the bedrooms, including the master suite, on the main level. The master suite is a true sanctuary, featuring an ensuite bathroom complete with double vanities, a custom tiled shower and relaxing tub, and a generously sized walk-in closet. The attention to detail continues throughout the home with its tastefully chosen engineered hardwood, carpet, and tile flooring. Additionally, a spacious laundry room on the main level adds to the overall convenience and functionality. Venture upstairs and discover a sprawling bonus room with abundant storage options and a charming plank ceiling. Whether you envision it as a home office, media room, or a versatile space to suit your needs, this room offers endless possibilities. As you step outside, prepare to be delighted by the beautiful yard. A covered screened-in back porch beckons you to relax and take in the serene surroundings. Meanwhile, a spacious patio with a gas grill hookup invites you to enjoy outdoor gatherings and culinary adventures Completing this remarkable abode is a two-car garage, providing ample parking and storage space. This is an opportunity to experience comfort living at its finest in the beautiful Tellico Village Lake Community with Marinas, Boat Ramps, Clubhouses, 3 Championship Golf Courses, Recreation Facilities, Swimming Pools, Tennis, Pickleball and much more! Schedule a showing today and prepare to fall in love!
Location
State TN
County Loudon County - 32
Area 0.18
Rooms
Family Room Yes
Other Rooms LaundryUtility, Bedroom Main Level, Extra Storage, Breakfast Room, Family Room, Mstr Bedroom Main Level, Split Bedroom
Basement Crawl Space Sealed
Dining Room Breakfast Bar, Eat-in Kitchen
Interior
Interior Features Island in Kitchen, Pantry, Walk-In Closet(s), Breakfast Bar, Eat-in Kitchen
Heating Central, Heat Pump, Propane, Electric
Cooling Central Cooling, Ceiling Fan(s)
Flooring Carpet, Hardwood, Tile
Fireplaces Number 1
Fireplaces Type Stone, Gas Log
Appliance Dishwasher, Disposal, Dryer, Gas Stove, Microwave, Range, Refrigerator, Security Alarm, Self Cleaning Oven, Smoke Detector, Washer
Heat Source Central, Heat Pump, Propane, Electric
Laundry true
Exterior
Exterior Feature Windows - Vinyl, Patio, Porch - Covered, Porch - Enclosed, Prof Landscaped, Deck
Parking Features Garage Door Opener, Main Level
Garage Spaces 2.0
Garage Description Garage Door Opener, Main Level
Pool true
Amenities Available Clubhouse, Golf Course, Playground, Recreation Facilities, Sauna, Pool, Tennis Court(s), Other
View Other
Porch true
Total Parking Spaces 2
Garage Yes
Building
Lot Description Level
Faces Going South on Hwy. 444 (Tellico Village Parkway), then left onto Chatuga Drive, then right on Utsesti Way. Property on the right.
Sewer Public Sewer
Water Public
Architectural Style Traditional
Structure Type Stone,Vinyl Siding,Other,Brick,Block,Frame
Others
HOA Fee Include Some Amenities
Restrictions Yes
Tax ID 068F F 013.00
Energy Description Electric, Propane
Read Less
Want to know what your home might be worth? Contact us for a FREE valuation!

Our team is ready to help you sell your home for the highest possible price ASAP





