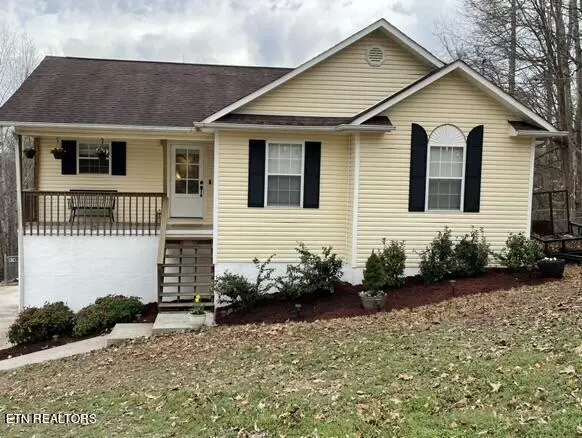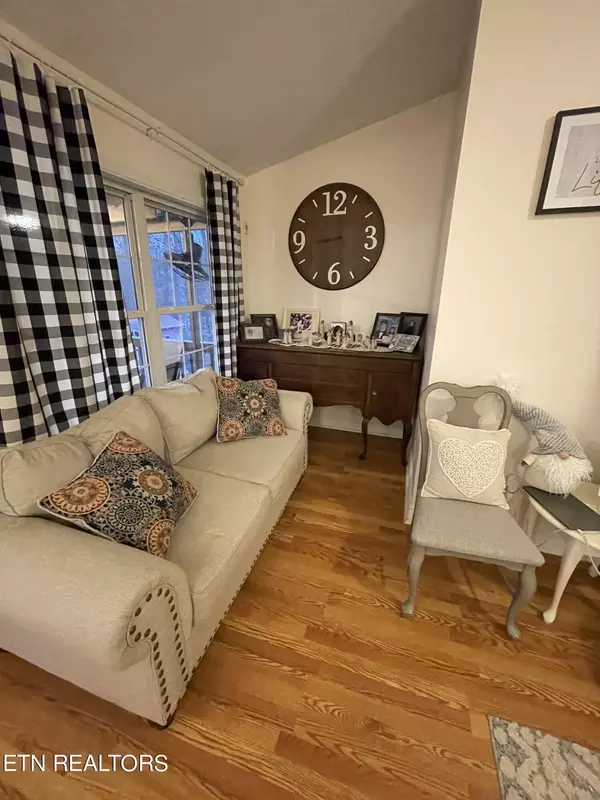$375,000
$399,000
6.0%For more information regarding the value of a property, please contact us for a free consultation.
3254 Highland Ave Lenoir City, TN 37771
3 Beds
3 Baths
1,862 SqFt
Key Details
Sold Price $375,000
Property Type Single Family Home
Sub Type Residential
Listing Status Sold
Purchase Type For Sale
Square Footage 1,862 sqft
Price per Sqft $201
Subdivision Riverview Village
MLS Listing ID 1254128
Sold Date 04/19/24
Style Traditional
Bedrooms 3
Full Baths 3
Originating Board East Tennessee REALTORS® MLS
Year Built 2000
Lot Size 1.960 Acres
Acres 1.96
Property Description
Come check out this wonderful 3 bedroom 3 bath home sitting on 1.96 acres, in a great location! Country setting in the county (no city taxes), but close to town and quick access to interstate.
This home boasts a beautiful 18x36ft on-ground pool. Deep end is 6ft, shallow end is 4ft deep. Pool is fenced and there is also a separate fenced in area with a play house. All appliances are GE and 4 years old. New kitchen sink and faucet in 2022. Garage door is 4 years old, and garage door motor is brand new.
Furnace less than a year old and AC replaced around 7 years ago. Newer roof put on in 2012, 3D Shingles.
The home has vaulted ceilings in kitchen and living room, as well as a gorgeous gas fireplace. Crown molding on main level. Downstairs has a lovely family room with an attached full bathroom. The family room could also be used as a 4th bedroom, depending on your needs. Laundry is located downstairs off of the full bath. The basement garage is a large 2 car garage, perfect for your cars or extra storage.
There is also a great screened in porch off the living room looking over the pool and acreage. Porch area has bright lighting and fans wired in for breeze during summer sitting. Brand new screen door going down the stairs off the porch to the pool area.
Schedule your appointment today to appreciate all this home has to offer. Buyer to verify square footage.
Location
State TN
County Loudon County - 32
Area 1.96
Rooms
Family Room Yes
Other Rooms LaundryUtility, Family Room, Mstr Bedroom Main Level
Basement Partially Finished
Dining Room Eat-in Kitchen
Interior
Interior Features Cathedral Ceiling(s), Walk-In Closet(s), Eat-in Kitchen
Heating Central, Natural Gas, Electric
Cooling Central Cooling
Flooring Laminate, Carpet, Vinyl, Tile
Fireplaces Number 1
Fireplaces Type Gas Log
Fireplace Yes
Appliance Dishwasher, Self Cleaning Oven, Refrigerator, Microwave
Heat Source Central, Natural Gas, Electric
Laundry true
Exterior
Exterior Feature Pool - Swim(Abv Grd), Fence - Chain, Deck
Parking Features Garage Door Opener, Other, Basement
Garage Spaces 2.0
Garage Description Basement, Garage Door Opener
View Country Setting
Total Parking Spaces 2
Garage Yes
Building
Lot Description Wooded
Faces From Highway 11 take Industrial Park Dr. then, 2nd right onto Riverview Road go about .5 miles then right onto Highland Avenue. 5th house on left.
Sewer Public Sewer, Septic Tank
Water Public
Architectural Style Traditional
Structure Type Vinyl Siding,Block,Frame
Schools
Middle Schools North
High Schools Loudon
Others
HOA Fee Include Sewer
Restrictions Yes
Tax ID 026J A 020.00
Energy Description Electric, Gas(Natural)
Read Less
Want to know what your home might be worth? Contact us for a FREE valuation!

Our team is ready to help you sell your home for the highest possible price ASAP





