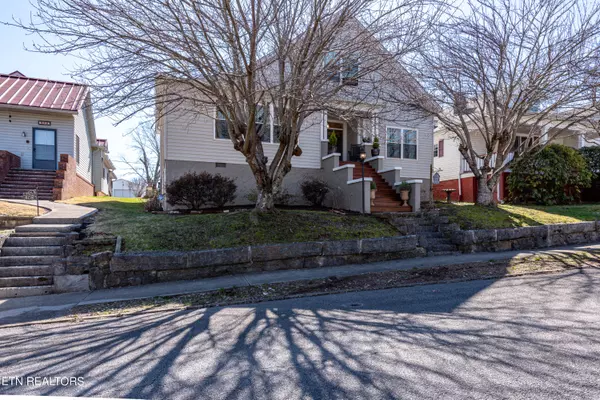$450,000
$460,000
2.2%For more information regarding the value of a property, please contact us for a free consultation.
406 3rd Ave Lenoir City, TN 37771
4 Beds
3 Baths
3,175 SqFt
Key Details
Sold Price $450,000
Property Type Single Family Home
Sub Type Residential
Listing Status Sold
Purchase Type For Sale
Square Footage 3,175 sqft
Price per Sqft $141
Subdivision Payne Map Of Lenoir City
MLS Listing ID 1253381
Sold Date 04/18/24
Style Traditional
Bedrooms 4
Full Baths 3
Originating Board East Tennessee REALTORS® MLS
Year Built 1920
Lot Size 6,969 Sqft
Acres 0.16
Property Description
Stunning 4br/3ba home sitting in quiet area at the heart of Lenoir City. Meticulously updated throughout, this one offers historical charm and modern convenience. Spacious living area has gorgeous tongue and groove coffered ceilings and a gas fireplace. Open kitchen has been totally renovated w/ shaker cabinets, large island/breakfast bar, new stainless appliances, tile backsplash, granite tops, & more! Master bedroom on main level offers walk-in closet and updated bathroom boasting dual vanities and a massive multi-head tile shower! Expansive covered back porch overlooks private fenced yard w/ built in fire pit. Home has main level parking via alley way at back of home. Full unfinished basement area is great for a work shop or storage. Extensive updates, convenient layout, and inviting outdoor space, this home offers the epitome of comfortable living in Lenoir City.
Location
State TN
County Loudon County - 32
Area 0.16
Rooms
Family Room Yes
Other Rooms LaundryUtility, Workshop, Bedroom Main Level, Extra Storage, Great Room, Family Room, Mstr Bedroom Main Level
Basement Unfinished, Walkout
Dining Room Breakfast Bar, Formal Dining Area
Interior
Interior Features Island in Kitchen, Pantry, Walk-In Closet(s), Breakfast Bar, Eat-in Kitchen
Heating Central, Natural Gas, Electric
Cooling Central Cooling, Ceiling Fan(s)
Flooring Hardwood, Tile
Fireplaces Number 1
Fireplaces Type Gas
Appliance Dishwasher, Disposal, Gas Stove, Microwave, Range, Refrigerator, Self Cleaning Oven, Smoke Detector
Heat Source Central, Natural Gas, Electric
Laundry true
Exterior
Exterior Feature Windows - Vinyl, Windows - Insulated, Fenced - Yard, Patio, Porch - Covered
Garage Designated Parking, Main Level, Off-Street Parking
Garage Description Main Level, Off-Street Parking, Designated Parking
Community Features Sidewalks
View Seasonal Mountain, City
Porch true
Parking Type Designated Parking, Main Level, Off-Street Parking
Garage No
Building
Lot Description Level, Rolling Slope
Faces Hwy 321 N to E Broadway St. R onto N Hill St. R onto E 2nd Ave. L onto N Grand St. **Right onto the Alley Way at sign between two detached garages** Look for mailbox 406, home is on the L at the sign. You will enter back of home with no stairs - will see sign on Left!
Sewer Public Sewer
Water Public
Architectural Style Traditional
Structure Type Vinyl Siding,Other,Shingle Shake,Frame
Others
Restrictions Yes
Tax ID 020K G 014.00
Energy Description Electric, Gas(Natural)
Read Less
Want to know what your home might be worth? Contact us for a FREE valuation!

Our team is ready to help you sell your home for the highest possible price ASAP
GET MORE INFORMATION






