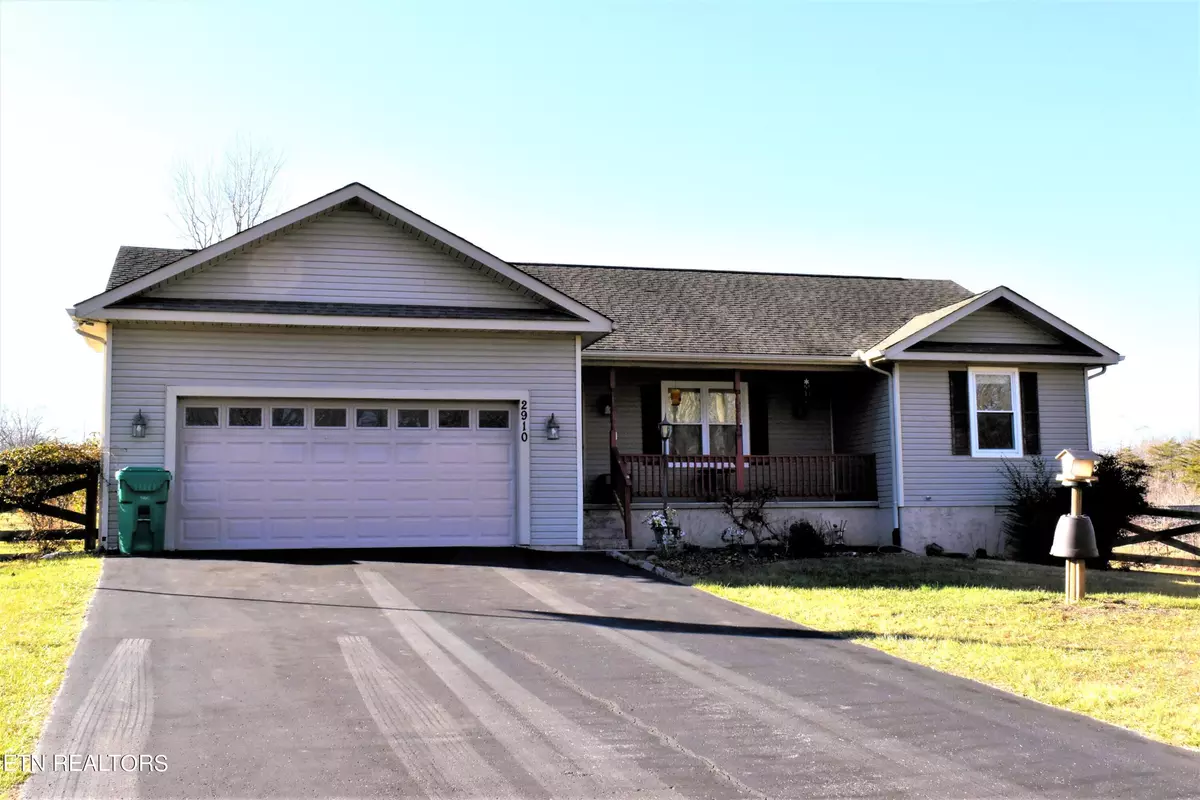$285,000
$295,000
3.4%For more information regarding the value of a property, please contact us for a free consultation.
2910 Ryan Rd Crossville, TN 38571
3 Beds
2 Baths
1,458 SqFt
Key Details
Sold Price $285,000
Property Type Single Family Home
Sub Type Residential
Listing Status Sold
Purchase Type For Sale
Square Footage 1,458 sqft
Price per Sqft $195
Subdivision Willow Grove Phase I
MLS Listing ID 1249347
Sold Date 03/29/24
Style Traditional
Bedrooms 3
Full Baths 2
Originating Board East Tennessee REALTORS® MLS
Year Built 2005
Lot Size 1.500 Acres
Acres 1.5
Lot Dimensions 136x254x132x238 139x238x139x224
Property Description
Fantastic smaller home with gorgeous oak hardwood floors in the living and dining areas, along with brand new carpet in the 3 bedrooms. And there is a 4th room that was added off of the master that served as a nursery that could be a great office space. Wait until you see the Master bedroom. It's huge considering the size home we have. The living room is flanked by a floor to ceiling stone gas fireplace and also offers great space for a home this size. And the home sits on two lots totaling 1.5 +/- acres and is completely fenced. Wonderful decks overlooking a spacious backyard that includes a 12x24 outbuilding with electric. To top it all off, the owners are offering a credit to replace the heating and cooling system (which functions just fine, but is the original unit). For peace of mind, we had a home inspection completed and the report, along with the owner's notes as to what has been repaired, is available for your review. Additionally, they are providing a Home Warranty. We know you might want to change the colors in some of the rooms inside, so the home has been priced to reflect that. Take a real time walk through video tour of the home and property. Click here or paste into your browser for the Youtube video:
https://youtu.be/Qup04qOTBpM?si=kgkCzXbmT5oqYlbM
Location
State TN
County Cumberland County - 34
Area 1.5
Rooms
Other Rooms LaundryUtility, Bedroom Main Level, Office, Mstr Bedroom Main Level, Split Bedroom
Basement Crawl Space
Interior
Interior Features Cathedral Ceiling(s), Pantry, Walk-In Closet(s), Eat-in Kitchen
Heating Central, Natural Gas, Electric
Cooling Central Cooling
Flooring Carpet, Hardwood, Tile
Fireplaces Number 1
Fireplaces Type Stone, Gas Log
Fireplace Yes
Appliance Dishwasher, Microwave
Heat Source Central, Natural Gas, Electric
Laundry true
Exterior
Exterior Feature Fenced - Yard, Porch - Covered, Deck
Garage Main Level
Garage Spaces 2.0
Garage Description Main Level
View Country Setting
Parking Type Main Level
Total Parking Spaces 2
Garage Yes
Building
Lot Description Level
Faces 127N to Right on Bowman Loop to Right on Ryan Rd (Bowman Loop takes a really hard left and you basically stay straight onto Ryan Rd) to home on left. See sign.
Sewer Septic Tank, Perc Test On File
Water Public
Architectural Style Traditional
Additional Building Storage
Structure Type Vinyl Siding,Frame
Others
Restrictions Yes
Tax ID 039J A 004.00
Energy Description Electric, Gas(Natural)
Read Less
Want to know what your home might be worth? Contact us for a FREE valuation!

Our team is ready to help you sell your home for the highest possible price ASAP
GET MORE INFORMATION






