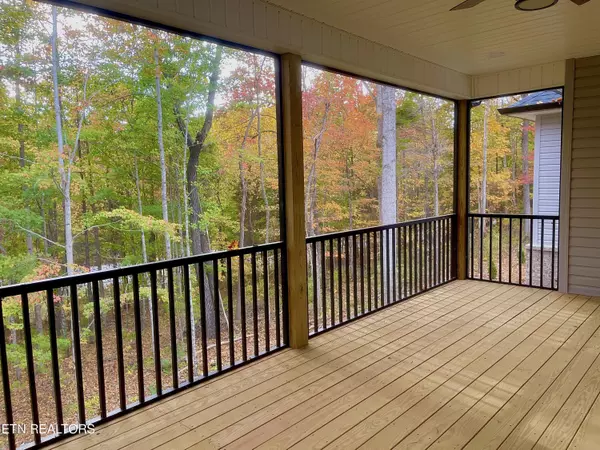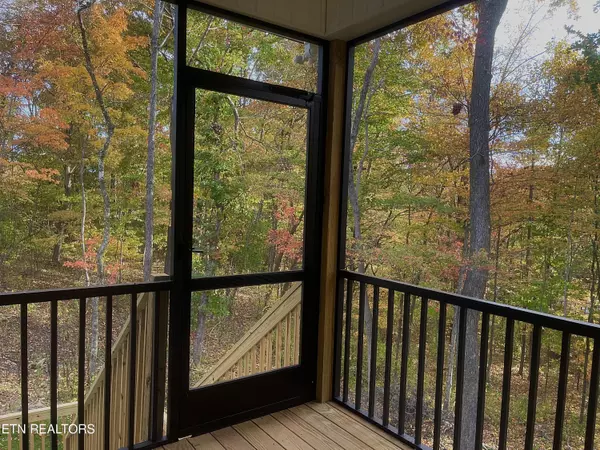$560,000
$568,000
1.4%For more information regarding the value of a property, please contact us for a free consultation.
336 Mingo WAY Loudon, TN 37774
3 Beds
3 Baths
1,933 SqFt
Key Details
Sold Price $560,000
Property Type Single Family Home
Sub Type Residential
Listing Status Sold
Purchase Type For Sale
Square Footage 1,933 sqft
Price per Sqft $289
Subdivision Tanasi Shores
MLS Listing ID 1232820
Sold Date 04/12/24
Style Contemporary,Traditional
Bedrooms 3
Full Baths 2
Half Baths 1
HOA Fees $167/mo
Originating Board East Tennessee REALTORS® MLS
Year Built 2023
Lot Size 0.350 Acres
Acres 0.35
Property Description
Buyer's sell of his house FELL THROUGH. This is your opportunity! A fence has already been approved by POA as well! This luxury home is what you have been waiting for! 3BR 2-1/2 BA ranch-style masterpiece in prime location in the prestigious neighborhood of Tanasi Shores in Tellico Village.( BE SURE TO CHECK OUT THE VIDEO HOME TOUR!) This home is designed with impeccable details and superb craftsmanship. From the minute you pull up to the home, you will love the curb appeal, rich design, complementing stone and brick exterior, all perfectly framed by luscious level front yard. You will appreciate the no-step entry to the large covered porch that provides a dreamy spot to relax in rocking chairs and sip coffee.
The welcoming entryway WOWs with sightlines of open concept floorplan with raised center ceiling. Bathe in natural light graciously given by oversized windows and glass doors. Extensive built- in cabinetry frames both sides of the cozy fireplace that is accented with dark wood mantle. Gorgeous LVP flooring throughout and tile in wet areas.
Gourmet Kitchen boasts an abundance of soft close white cabinetry, tiled backsplash, quartz countertops, center island, SS appliances and pantry.
Spacious Primary BR, and serene ensuite with luxurious free standing soaking tub, dual vanities, walk-in tiled shower and spacious walk-in closet with custom shelving. Split bedroom plan has 2 additional bedrooms with closets that can function to your personal desire.
Most efficient laundry room offers vanity with large sink, numerous upper cabinets, folding table, and tucked under area for hamper. Adjacent, is the mud room area, half bath, storage closet and door that leads to 2-car garage.
This home is designed for entertaining! Extend your living and entertaining space as you walk out to your substantial covered deck. Steps lead to a second covered grilling deck with large concrete patio that adds another level of entertaining options for a BBQ with friends and family. Need storage? You can utilize extra walk-in storage under the home complete with 10x10 concrete pad. Attention to detail is highlighted by 4'' trim work, stylish modern doors, hardware handles, custom door headers, and deck railing that add sophistication( See Agent Instructions about adding trees)
Location
State TN
County Loudon County - 32
Area 0.35
Rooms
Other Rooms LaundryUtility, Extra Storage, Great Room, Mstr Bedroom Main Level, Split Bedroom
Basement Crawl Space, Walkout, Outside Entr Only
Dining Room Breakfast Bar, Other
Interior
Interior Features Cathedral Ceiling(s), Island in Kitchen, Pantry, Walk-In Closet(s), Breakfast Bar
Heating Central, Electric
Cooling Central Cooling, Ceiling Fan(s)
Flooring Laminate, Tile
Fireplaces Number 1
Fireplaces Type Electric, Insert
Fireplace Yes
Appliance Other, Dishwasher, Smoke Detector, Self Cleaning Oven, Security Alarm, Refrigerator, Microwave
Heat Source Central, Electric
Laundry true
Exterior
Exterior Feature Windows - Vinyl, Windows - Insulated, Patio, Porch - Covered, Prof Landscaped, Deck, Doors - Energy Star
Parking Features Garage Door Opener, Attached, Main Level
Garage Spaces 2.0
Garage Description Attached, Garage Door Opener, Main Level, Attached
Pool true
Amenities Available Clubhouse, Golf Course, Playground, Pool, Tennis Court(s)
View Wooded
Porch true
Total Parking Spaces 2
Garage Yes
Building
Lot Description Waterfront Access, Lake Access, Golf Community, Rolling Slope
Faces Hwy 444 to Sequoyah Dr. To left on Mingo Drive to Left on Mingo Way. House on left.
Sewer Public Sewer
Water Public
Architectural Style Contemporary, Traditional
Structure Type Vinyl Siding,Wood Siding,Brick,Frame
Others
HOA Fee Include All Amenities
Restrictions Yes
Tax ID 050F C 021.00
Energy Description Electric
Read Less
Want to know what your home might be worth? Contact us for a FREE valuation!

Our team is ready to help you sell your home for the highest possible price ASAP





