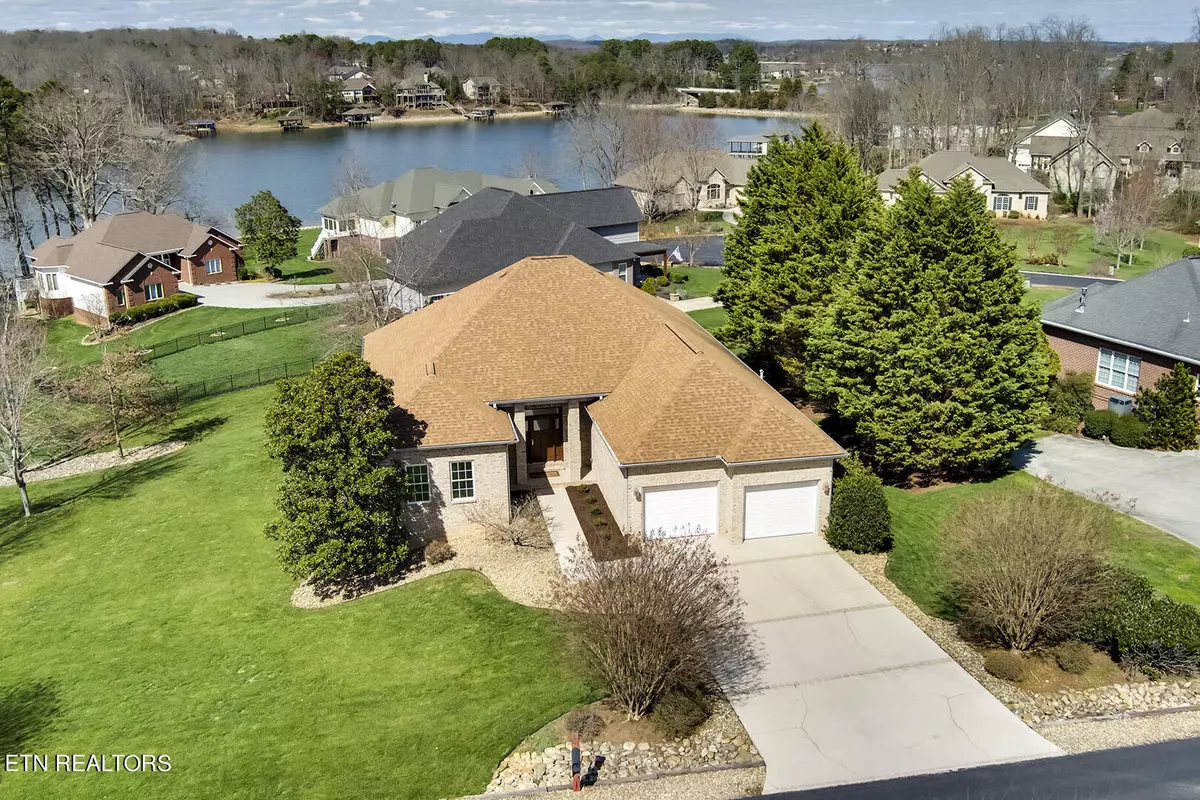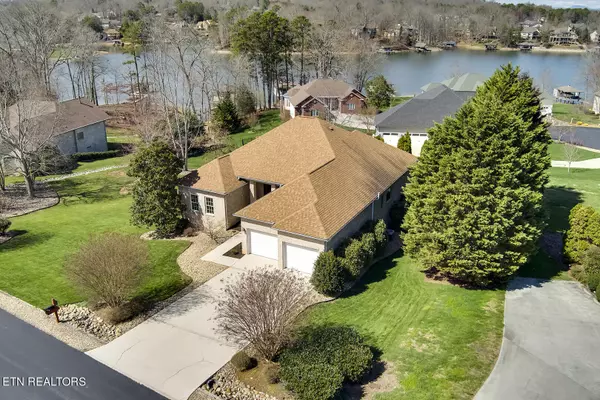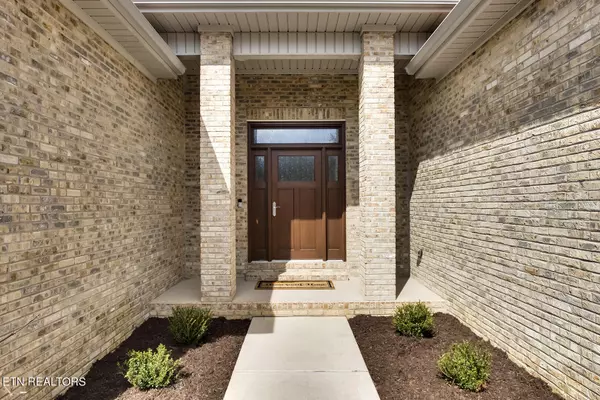$860,000
$850,000
1.2%For more information regarding the value of a property, please contact us for a free consultation.
213 Chickasaw LN Loudon, TN 37774
4 Beds
3 Baths
3,781 SqFt
Key Details
Sold Price $860,000
Property Type Single Family Home
Sub Type Residential
Listing Status Sold
Purchase Type For Sale
Square Footage 3,781 sqft
Price per Sqft $227
Subdivision Tommotley Coves
MLS Listing ID 1255254
Sold Date 04/15/24
Style Traditional
Bedrooms 4
Full Baths 3
HOA Fees $176/mo
Originating Board East Tennessee REALTORS® MLS
Year Built 2006
Lot Size 0.540 Acres
Acres 0.54
Property Description
Open House Sunday 3/10 2pm to 4pm Welcome to 213 Chickasaw Lane in Tellico Village, where the perfect blend of modern elegance and thoughtful design awaits you.
This all-brick, meticulously updated basement ranch home is ready to embrace you in comfort and style.Step inside to discover newly installed Luxury Vinyl Plank flooring that spans the entire home, offering a seamless flow of sophistication.
Exceptions are made for the bathrooms and mudroom, where practicality meets aesthetics.Indulge your culinary senses in the brand-new kitchen, boasting pristine white cabinets,
exquisite quartz countertops, and a breakfast bar coupled with a prep island. Equipped with top-of-the-line appliances, including an induction stove top,
stainless steel refrigerator, double ovens, microwave, and dishwasher, this kitchen is a chef's dream come true. Every corner of this home has been adorned with custom window treatments, adding a touch of elegance and privacy to each space.
Retreat to the primary suite, where luxury knows no bounds. Pamper yourself in the newly renovated bathroom featuring a dual bowl vanity, oversized soaker tub, walk-in shower, water closet, and a spacious walk-in closet with custom shelving.
Your guests will be treated to the same level of comfort in the additional guest bedrooms and newly appointed guest baths, ensuring delightful stays for family and friends alike.
Need a place to work? The office, complete with a seasonal lake view, offers the perfect environment for productivity and inspiration.Gather in the great room, bathed in natural light and conveniently located adjacent to the kitchen and dining area.
Take note of the meticulously chosen lighting fixtures and ceiling fans that add both style and functionality to the space. Venture downstairs to discover a lower level that is sure to enhance your lifestyle.
Featuring a second primary suite with a beautiful New Full Bathroom, a full kitchen, a family room, and an additional bedroom, this space offers endless possibilities for relaxation and entertainment. Storage woes are a thing of the past, thanks to ample storage solutions throughout the home.
Step outside onto the covered deck, where you can entertain guests or simply bask in the seasonal lake views.Prepare to be delighted by the myriad of beautiful improvements this home has to offer. Don't let this opportunity pass you by - schedule your showing today and make this your forever home!
Location
State TN
County Loudon County - 32
Area 0.54
Rooms
Other Rooms Basement Rec Room, LaundryUtility, Bedroom Main Level, Office, Great Room, Mstr Bedroom Main Level, Split Bedroom
Basement Finished, Unfinished, Walkout
Dining Room Breakfast Bar
Interior
Interior Features Island in Kitchen, Pantry, Walk-In Closet(s), Breakfast Bar, Eat-in Kitchen
Heating Heat Pump, Electric
Cooling Central Cooling, Ceiling Fan(s)
Flooring Hardwood, Tile
Fireplaces Type None
Appliance Dishwasher, Disposal, Dryer, Range, Refrigerator, Self Cleaning Oven, Washer
Heat Source Heat Pump, Electric
Laundry true
Exterior
Exterior Feature Windows - Vinyl, Patio, Porch - Covered, Prof Landscaped
Parking Features Garage Door Opener, Attached, Main Level
Garage Spaces 2.0
Garage Description Attached, Garage Door Opener, Main Level, Attached
Pool true
Amenities Available Golf Course, Recreation Facilities, Pool
View Seasonal Lake View
Porch true
Total Parking Spaces 2
Garage Yes
Building
Lot Description Waterfront Access, Golf Community, Level, Rolling Slope
Faces Tellico Parkway, Turn onto Wakita Drive, turn right onto tommotley drive, turn right onto Chickasaw Lane. Property on the Left
Sewer Public Sewer
Water Public
Architectural Style Traditional
Structure Type Brick
Others
HOA Fee Include Some Amenities
Restrictions Yes
Tax ID 042E A 008.00
Security Features Gated Community
Energy Description Electric
Acceptable Financing Cash, Conventional
Listing Terms Cash, Conventional
Read Less
Want to know what your home might be worth? Contact us for a FREE valuation!

Our team is ready to help you sell your home for the highest possible price ASAP





