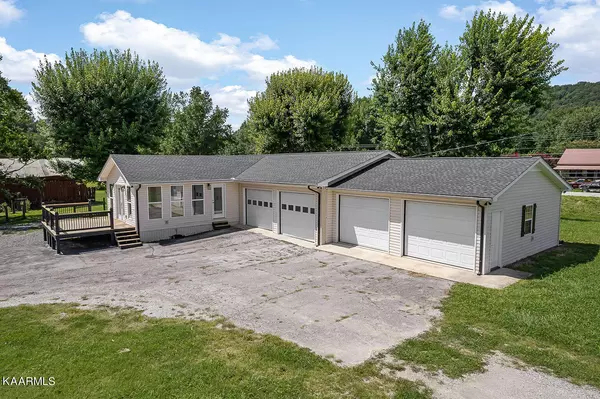$365,000
$379,900
3.9%For more information regarding the value of a property, please contact us for a free consultation.
3575 Highway 70 E. Cookeville, TN 38506
3 Beds
3 Baths
1,952 SqFt
Key Details
Sold Price $365,000
Property Type Single Family Home
Sub Type Residential
Listing Status Sold
Purchase Type For Sale
Square Footage 1,952 sqft
Price per Sqft $186
MLS Listing ID 1236970
Sold Date 03/14/24
Style Other
Bedrooms 3
Full Baths 2
Half Baths 1
Originating Board East Tennessee REALTORS® MLS
Year Built 1964
Lot Size 1.700 Acres
Acres 1.7
Property Description
Gutted to the studs and remodeled throughout, this sprawling brick ranch home is a must see! Located 3 miles to I-40 and Cookeville City limits. 3 bedrooms , 2.5 bath home wastes no space. Oversized laundry room with built ins is located right off the 4 car attached garage. Open concept offers a huge kitchen with all KitchenAid appliances, granite counters, and eat-at bar. Primary bedroom has a grand bath & walk in closet. Sunroom has vaulted ceilings & French doors lead you to the open deck. Solid 3,000 sq ft barn with electricity , loft storage, stalls , and additional storage area. Beautiful little pond, fertile soil , fenced for live stock making it a perfect mini farm homestead. All this situated on just under 2 acres of surveyed unrestricted land in Putnam Co. Sellers agree to pay $10,000 in buyer's concessions or buy downs in the month of November with acceptable offer.
Location
State TN
County Putnam County - 53
Area 1.7
Rooms
Basement Crawl Space
Interior
Interior Features Walk-In Closet(s)
Heating Central, Electric
Cooling Central Cooling, Ceiling Fan(s)
Fireplaces Type Other, None
Fireplace No
Appliance Dishwasher, Microwave
Heat Source Central, Electric
Exterior
Exterior Feature Porch - Covered, Deck
Garage Spaces 4.0
Total Parking Spaces 4
Garage Yes
Building
Lot Description Pond
Faces From PCCH; E on Spring; Spring becomes HWY 70 E; Home will be on the R with sign.
Sewer Septic Tank
Water Public
Architectural Style Other
Structure Type Vinyl Siding,Frame
Others
Restrictions No
Tax ID 029.00
Energy Description Electric
Acceptable Financing Call Listing Agent
Listing Terms Call Listing Agent
Read Less
Want to know what your home might be worth? Contact us for a FREE valuation!

Our team is ready to help you sell your home for the highest possible price ASAP
GET MORE INFORMATION






