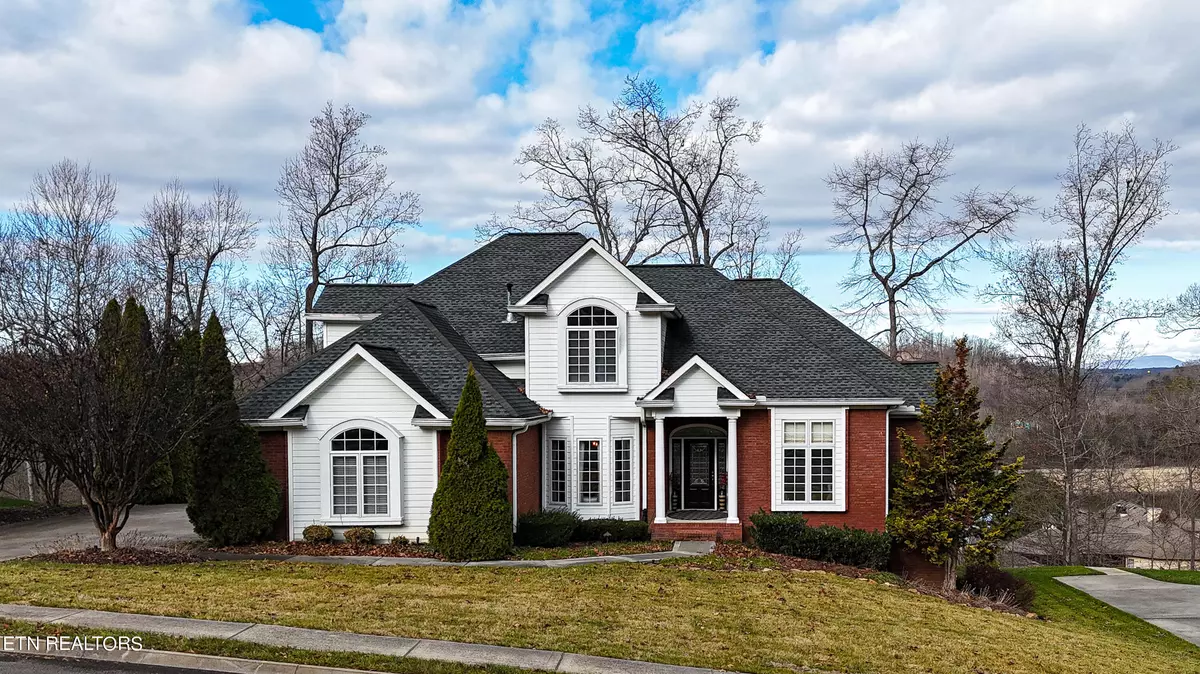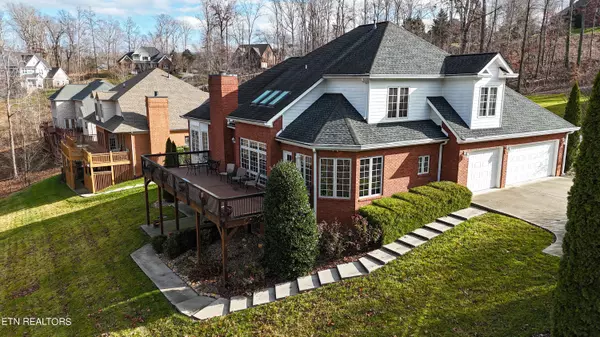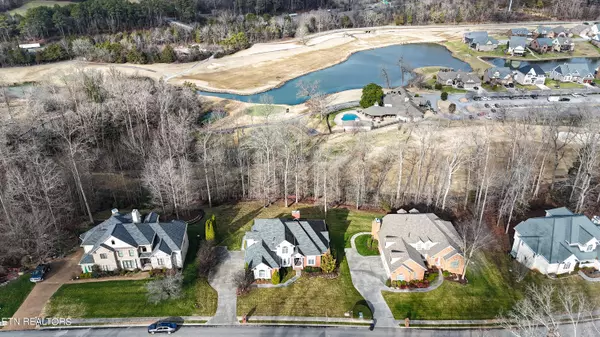$775,000
$799,000
3.0%For more information regarding the value of a property, please contact us for a free consultation.
255 Wedgewood DR Lenoir City, TN 37772
4 Beds
4 Baths
4,475 SqFt
Key Details
Sold Price $775,000
Property Type Single Family Home
Sub Type Residential
Listing Status Sold
Purchase Type For Sale
Square Footage 4,475 sqft
Price per Sqft $173
Subdivision Avalon
MLS Listing ID 1249224
Sold Date 04/10/24
Style Other
Bedrooms 4
Full Baths 3
Half Baths 1
HOA Fees $45/ann
Originating Board East Tennessee REALTORS® MLS
Year Built 2005
Lot Size 0.540 Acres
Acres 0.54
Property Description
PREMIER LUXURY GOLF COMMUNITY! This well-designed 2-story basement home sits along the 10th hole of the Avalon golf course and is loaded with fantastic features. Highlights include a bright open eat-in kitchen with stainless steel appliances, convenient center island & gorgeous cabinetry, a relaxing sitting area with skylights & wet bar, a main level master suite with large walk-in closet, a walk-in shower & whirlpool tub, a spacious main living area with a high vaulted ceiling & cozy gas burning fireplace, hardwood & tile flooring throughout the main level, an elegant formal dining area, a separate main level home office, and 3 additional bedrooms upstairs. The enormous walkout basement could be used as a separate living area. It is equipped with a full kitchen, gas burning fireplace, full-bathroom, 1-car utility garage/workshop, and a possible 5th bedroom or office. Relax or entertain on the back deck that overlooks the golf course. Avalon offers numerous amenities such as the golf & country club (separate membership), community pool, playground, tennis courts, pickleball, and community restaurant. Convenient location just minutes from area schools, Fort Loudon Lake, and within 30 minutes of downtown Knoxville.
Location
State TN
County Loudon County - 32
Area 0.54
Rooms
Other Rooms Basement Rec Room, LaundryUtility, DenStudy, Workshop, Extra Storage, Office, Great Room, Mstr Bedroom Main Level
Basement Finished, Walkout
Dining Room Eat-in Kitchen, Formal Dining Area
Interior
Interior Features Cathedral Ceiling(s), Island in Kitchen, Pantry, Walk-In Closet(s), Wet Bar, Eat-in Kitchen
Heating Central, Natural Gas, Electric
Cooling Central Cooling, Ceiling Fan(s)
Flooring Carpet, Hardwood, Tile
Fireplaces Number 2
Fireplaces Type Gas
Fireplace Yes
Appliance Dishwasher, Refrigerator, Microwave
Heat Source Central, Natural Gas, Electric
Laundry true
Exterior
Exterior Feature Windows - Insulated, Patio, Porch - Covered, Deck, Cable Available (TV Only)
Parking Features Garage Door Opener, Attached, Side/Rear Entry, Main Level, Off-Street Parking
Garage Spaces 3.0
Garage Description Attached, SideRear Entry, Garage Door Opener, Main Level, Off-Street Parking, Attached
Pool true
Community Features Sidewalks
Amenities Available Clubhouse, Golf Course, Playground, Recreation Facilities, Pool, Tennis Court(s), Other
View Golf Course, Wooded, Other
Porch true
Total Parking Spaces 3
Garage Yes
Building
Lot Description Golf Community, Rolling Slope
Faces From I-40, take the Watt Rd exit (369), head south on Watt Rd, then turn right onto Hickory Creek Rd, then turn left into the Avalon community (Oak Chase Blvd). Follow Oak Chase to right onto Windswept. At the end of the road, turn right again onto Wedgewood. House will be on the left. Look for yard sign on the property.
Sewer Public Sewer
Water Public
Architectural Style Other
Structure Type Vinyl Siding,Brick,Frame
Schools
Middle Schools North
High Schools Loudon
Others
HOA Fee Include Some Amenities
Restrictions Yes
Tax ID 006L A 022.00
Energy Description Electric, Gas(Natural)
Acceptable Financing Cash, Conventional
Listing Terms Cash, Conventional
Read Less
Want to know what your home might be worth? Contact us for a FREE valuation!

Our team is ready to help you sell your home for the highest possible price ASAP





