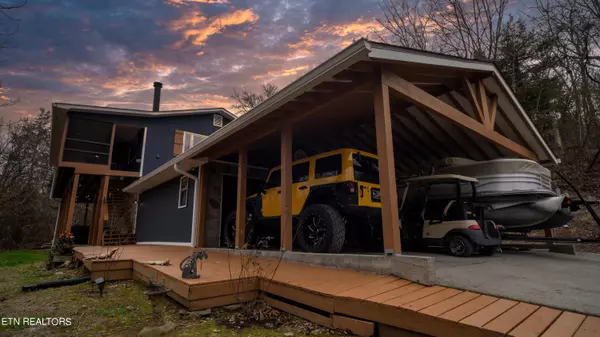$585,000
$599,900
2.5%For more information regarding the value of a property, please contact us for a free consultation.
320 Mountain Lake WAY Dandridge, TN 37725
3 Beds
2 Baths
2,208 SqFt
Key Details
Sold Price $585,000
Property Type Single Family Home
Sub Type Residential
Listing Status Sold
Purchase Type For Sale
Square Footage 2,208 sqft
Price per Sqft $264
Subdivision Mountain Lake
MLS Listing ID 1249483
Sold Date 04/05/24
Style Traditional
Bedrooms 3
Full Baths 2
Originating Board East Tennessee REALTORS® MLS
Year Built 1993
Lot Size 10.630 Acres
Acres 10.63
Lot Dimensions 1928x117x1396x477
Property Description
Back on the market. No fault of its own! This rustic, yet modern, retreat is a warm and inviting home tucked in 10.6 of unrestricted, secluded, 'mountainous' acres. When you aren't inside enjoying the crackling fire, enjoy the neighborhood's private boat ramp on Douglas Lake which opens up numerous opportunities for water-based activities, such as fishing, kayaking, canoeing, or simply enjoying a leisurely swim in a secluded cove. Pea-gravel allows boaters to come on and off their boats without standing in mud, and the area is receiving new sod this spring. The mountains provide the chance to explore the natural beauty and wildlife. Or, you and your company can venture out to the screen porch to enjoy meals, sip coffee, or simply relax while taking in the mountain views. Followed by a soak in your personal hot tub. This newly renovated home includes an new water filtration system, water heater, a new roof/gutters, and new HVAC. Perfect as a primary residence, a vacation home or Airbnb. Only minutes from Sevierville, Pigeon Forge, Dollywood, shopping entertainment and restaurants.
Location
State TN
County Jefferson County - 26
Area 10.63
Rooms
Other Rooms Basement Rec Room, LaundryUtility, Extra Storage, Mstr Bedroom Main Level
Basement Finished, Plumbed, Walkout
Dining Room Eat-in Kitchen
Interior
Interior Features Pantry, Walk-In Closet(s), Eat-in Kitchen
Heating Central, Propane, Electric
Cooling Central Cooling, Ceiling Fan(s)
Flooring Carpet, Vinyl, Tile
Fireplaces Number 2
Fireplaces Type Gas, Stone, Masonry, Insert, Wood Burning, Gas Log
Fireplace Yes
Appliance Dishwasher, Dryer, Smoke Detector, Self Cleaning Oven, Refrigerator, Washer
Heat Source Central, Propane, Electric
Laundry true
Exterior
Exterior Feature Windows - Vinyl, Windows - Insulated, Porch - Screened, Deck, Boat - Ramp, Dock
Garage Garage Door Opener, Attached, Carport, Basement, Other
Garage Spaces 1.0
Carport Spaces 2
Garage Description Attached, Basement, Garage Door Opener, Carport, Other, Attached
View Mountain View, Country Setting, Wooded
Parking Type Garage Door Opener, Attached, Carport, Basement, Other
Total Parking Spaces 1
Garage Yes
Building
Lot Description Waterfront Access, Private, Lakefront, Wooded, Irregular Lot, Level, Rolling Slope
Faces Use GPS address 2503 Valley View Rd or from downtown Dandridge, cross the bridge going towards Chestnut Hill. Left on Indian Creek Rd. Right on Jim Henry. Right on Rainwater Rd. Left on Ray Hollow Rd. Left on Valley View/Mountain Lake Way. First home on the right.
Sewer Septic Tank, Perc Test On File
Water Private, Well
Architectural Style Traditional
Structure Type Fiber Cement,Block,Frame
Schools
High Schools Jefferson County
Others
Restrictions No
Tax ID 085
Energy Description Electric, Propane
Read Less
Want to know what your home might be worth? Contact us for a FREE valuation!

Our team is ready to help you sell your home for the highest possible price ASAP
GET MORE INFORMATION






