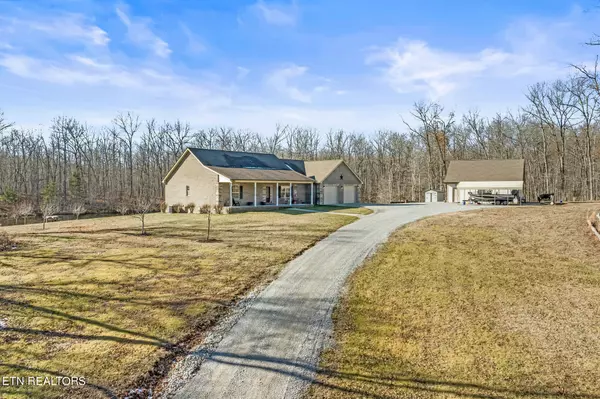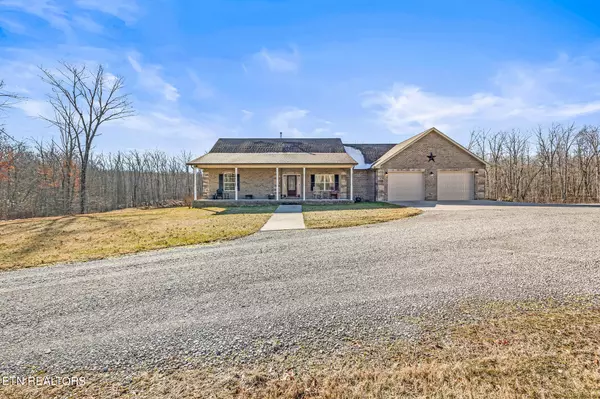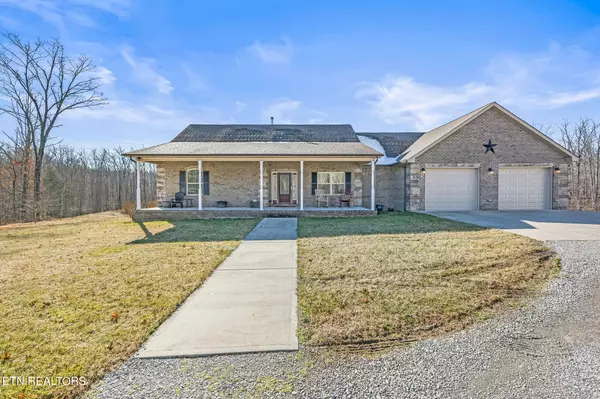$1,085,000
$1,175,000
7.7%For more information regarding the value of a property, please contact us for a free consultation.
1469 Junior Camp Rd Monterey, TN 38574
3 Beds
2 Baths
2,272 SqFt
Key Details
Sold Price $1,085,000
Property Type Single Family Home
Sub Type Residential
Listing Status Sold
Purchase Type For Sale
Square Footage 2,272 sqft
Price per Sqft $477
MLS Listing ID 1250163
Sold Date 04/04/24
Style Other
Bedrooms 3
Full Baths 2
Originating Board East Tennessee REALTORS® MLS
Year Built 2015
Lot Size 42.150 Acres
Acres 42.15
Lot Dimensions See acreage.
Property Description
Custom built brick ranch home on over 42 acres, less than 2 miles from Cumberland Cove Golf Course. You have your own outdoor retreat providing an acre stocked pond (bass, panfish, & catfish), your own shooting range, hunting stands, a 32x32 detached garage/workshop that is heated/cooled w/ a sink, 2 other storage sheds, & 2 carports perfect for an RV or boats. This home offers main level living that is open concept, as well as a split floor plan. You have vaulted ceilings, solid oak 36'' wide doors, & custom cabinetry. The kitchen provides a spacious island, granite countertops, backsplash, walk-in pantry, ss appliances, as well as a gas stove top. Your primary suite has private access to the covered back deck, a large walk-in closet, clawfoot tub, & tiled shower. The other 2 guest rooms on the other wing of the home are great in size as well. The 2 car garage attached to the home is also heated, has 10ft doors, & is large enough to fit a full sized long bed. Fiber optics internet installed.
Location
State TN
County Cumberland County - 34
Area 42.15
Rooms
Family Room Yes
Other Rooms LaundryUtility, Workshop, Extra Storage, Family Room, Mstr Bedroom Main Level, Split Bedroom
Basement Crawl Space
Interior
Interior Features Island in Kitchen, Pantry, Eat-in Kitchen
Heating Central, Electric
Cooling Central Cooling
Flooring Carpet, Vinyl, Tile
Fireplaces Number 1
Fireplaces Type Wood Burning
Fireplace Yes
Appliance Dishwasher, Dryer, Smoke Detector, Refrigerator, Microwave, Washer
Heat Source Central, Electric
Laundry true
Exterior
Exterior Feature Porch - Covered
Parking Features Garage Door Opener, Other, Attached, Carport, Detached, RV Parking
Garage Spaces 5.0
Garage Description Attached, Detached, RV Parking, Garage Door Opener, Carport, Other, Attached
View Country Setting, Other
Total Parking Spaces 5
Garage Yes
Building
Lot Description Rolling Slope
Faces Directions: From PCCH: R on US-70N Ek, take ramp on I-40E toward Knoxville, take exit 301 R toward US-70N, R on US-70N E Crossville Hwy, L on Junior Camp Rd, driveway on R no sign.
Sewer Septic Tank
Water Public
Architectural Style Other
Additional Building Storage, Workshop
Structure Type Brick
Schools
Middle Schools Pleasant Hill
High Schools Cumberland County
Others
Restrictions No
Tax ID 035 037.00
Energy Description Electric
Read Less
Want to know what your home might be worth? Contact us for a FREE valuation!

Our team is ready to help you sell your home for the highest possible price ASAP





