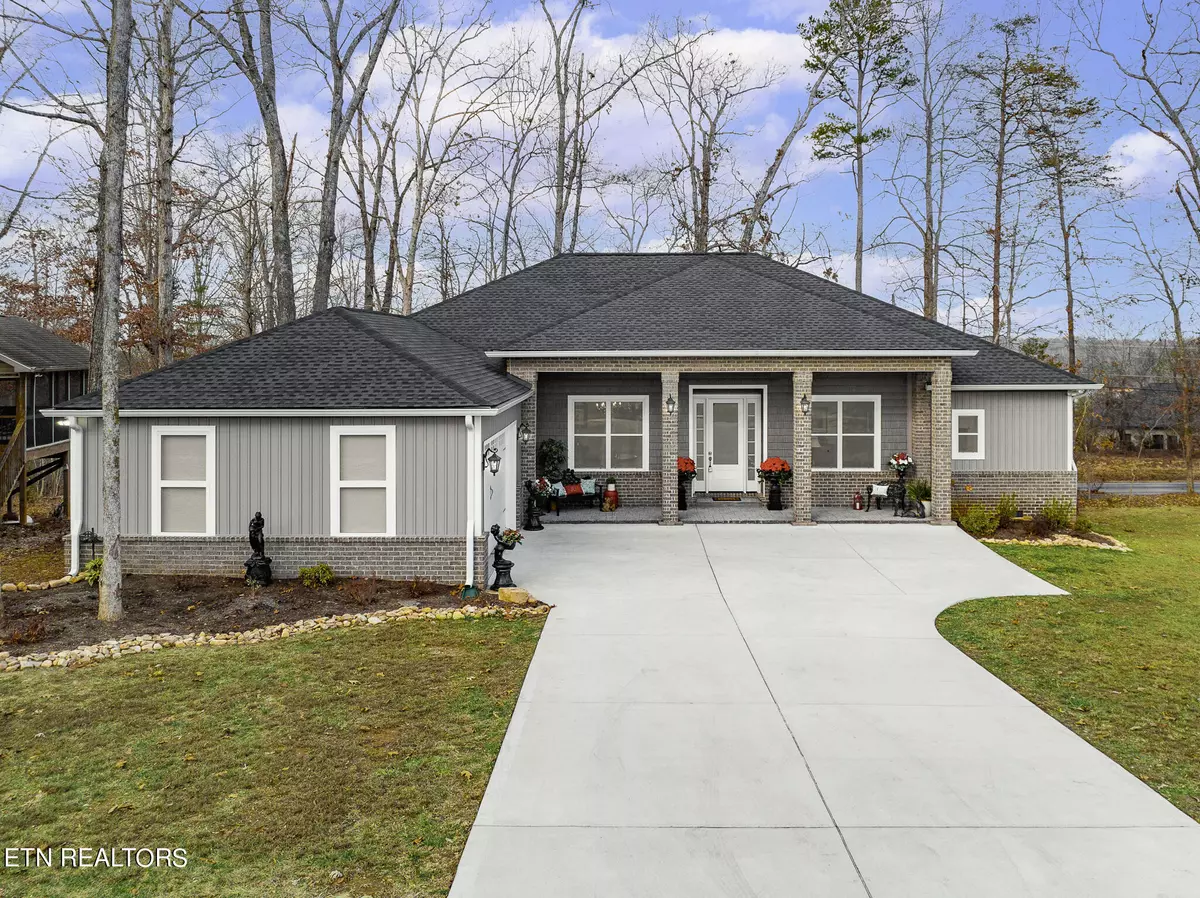$699,950
$699,950
For more information regarding the value of a property, please contact us for a free consultation.
103 Kawatuska WAY Loudon, TN 37774
3 Beds
3 Baths
2,622 SqFt
Key Details
Sold Price $699,950
Property Type Single Family Home
Sub Type Residential
Listing Status Sold
Purchase Type For Sale
Square Footage 2,622 sqft
Price per Sqft $266
Subdivision Toqua Hills
MLS Listing ID 1248641
Sold Date 04/04/24
Style Traditional
Bedrooms 3
Full Baths 2
Half Baths 1
HOA Fees $176/mo
Originating Board East Tennessee REALTORS® MLS
Year Built 2021
Lot Size 0.290 Acres
Acres 0.29
Property Description
Immaculate 3 bedroom, 2.5 bath newly constructed home in the Toqua neighborhood in Tellico Village offering an impeccable craftsmanship style with stamped concrete drive featuring premium upgrades and finishes throughout including 12 foot ceilings, custom lighting, and a new AquaClear whole home water filtration system.This magnificent property spans an impressive 2,622 sqft all on one level, with easy access. Mature trees surround the home providing beauty and privacy, with gorgeous landscaping that hints at the luxury living within. Convenience is paramount, with an oversized two-car garage featuring custom built-in cabinets storage systems, ice maker for your fridge, and a hot water recirculation system. Step into the entry where the open style layout showcases soft neutrals, layered textures, and premium finishes that create a sense of tranquility and sophistication. Natural light floods the living areas, creating a bright and cheerful ambiance. On cooler evenings, gather around the stacked stone fireplace for a cozy and intimate atmosphere, where custom shelving on either side adds a place to show off your collections and mementos. Wood floors flow throughout the home, complemented by crown molding and beautiful lighting. Whether you're an aspiring chef or simply love to cook, the kitchen is sure to impress with its custom cabinetry featuring under-mount lighting, granite countertops, stainless steel appliances, island with breakfast bar, and a large pantry with custom shelving. The breakfast nook provides a place for intimate dining, with a formal dining room for larger gatherings. The private office provides ample space to work from home or can be used as your formal living room. All the bedrooms offer an incredible sanctuary for the end of each day, with the master bedroom receiving the deluxe treatment with a private ensuite straight out of a 5-star resort featuring a tiled walk-in shower with built-in bench, freestanding soaking tub, and dual sinks. This main bedroom also features two separate walk-in closets with custom built-ins for ample storage and organization. The two secondary bedrooms share a Jack-N-Jill bathroom with double sinks and all bathrooms feature granite counters. One of the secondary bedrooms even walks straight out to the back deck. The laundry room adds an extra layer of convenience to your daily routine with the beautiful cabinetry, wash sink and large storage closet featuring custom shelving. This home also features a large crawl space providing extra storage and easy accessibility. Set within the Toqua neighborhood, this home offers access to all Tellico Village amenities including two championship golf courses, lake access, wellness center, yacht club, walking trails, indoor/outdoor pool, and so much more. Seize the opportunity to own a sanctuary where luxury and convenience converge! Square footage is estimated. Buyer to verify all information.
Location
State TN
County Loudon County - 32
Area 0.29
Rooms
Other Rooms LaundryUtility, DenStudy, Bedroom Main Level, Extra Storage, Office, Great Room, Mstr Bedroom Main Level, Split Bedroom
Basement Crawl Space
Dining Room Eat-in Kitchen, Formal Dining Area
Interior
Interior Features Island in Kitchen, Pantry, Walk-In Closet(s), Eat-in Kitchen
Heating Central, Electric
Cooling Central Cooling
Flooring Hardwood, Tile
Fireplaces Number 1
Fireplaces Type Electric
Fireplace Yes
Appliance Dishwasher, Dryer, Tankless Wtr Htr, Smoke Detector, Self Cleaning Oven, Refrigerator, Microwave, Washer
Heat Source Central, Electric
Laundry true
Exterior
Exterior Feature Window - Energy Star, Windows - Vinyl, Windows - Insulated, Porch - Covered, Prof Landscaped, Deck, Doors - Storm
Parking Features Garage Door Opener, Attached, Main Level
Garage Spaces 2.0
Garage Description Attached, Garage Door Opener, Main Level, Attached
Pool true
Community Features Sidewalks
Amenities Available Clubhouse, Storage, Golf Course, Playground, Recreation Facilities, Pool, Tennis Court(s)
Total Parking Spaces 2
Garage Yes
Building
Lot Description Wooded, Golf Community, Level
Faces From Loudon, TN, take Mulberry St (US-11) toward Grove St for 177 ft. Turn left onto Grove St and continue for 1.3 mi. Then, turn left onto Highway 72 S (TN-72) and go for 3.7 mi. Take a left onto Watkins Rd and travel for 0.9 mi. Continue on Vonore Rd for 0.2 mi, then turn right onto Ritchey Rd and go for 1.1 mi. Next, turn left onto Tellico Pkwy (TN-444) and proceed for 0.8 mi. Turn right onto Toqua Rd and travel for 0.5 mi. Finally, turn right onto Oostanali Way, followed by a right onto Kawatuska Way, and arrive at 103 Kawatuska Way, Loudon, TN 37774 after 233 ft.
Sewer Public Sewer
Water Public
Architectural Style Traditional
Structure Type Vinyl Siding,Brick,Frame
Others
Restrictions Yes
Tax ID 058E I 002.00
Energy Description Electric
Read Less
Want to know what your home might be worth? Contact us for a FREE valuation!

Our team is ready to help you sell your home for the highest possible price ASAP





