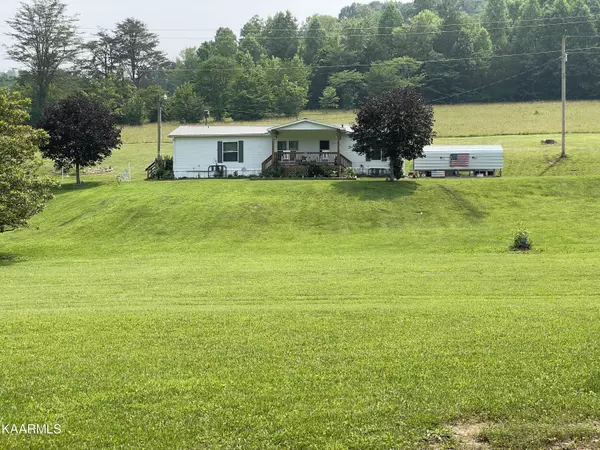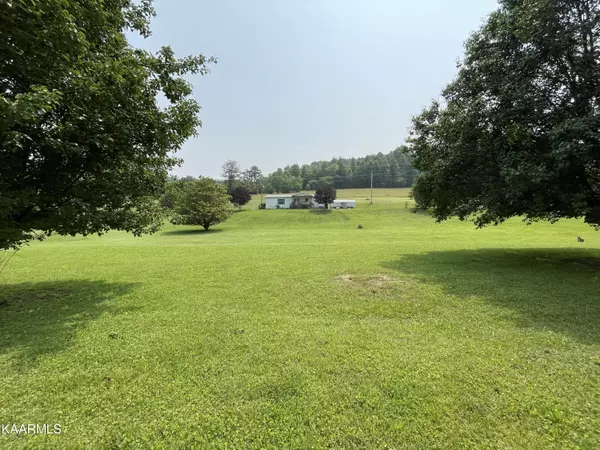$308,000
$325,900
5.5%For more information regarding the value of a property, please contact us for a free consultation.
5920 Jamestown Hwy Alpine, TN 38543
4 Beds
2 Baths
1,440 SqFt
Key Details
Sold Price $308,000
Property Type Single Family Home
Sub Type Residential
Listing Status Sold
Purchase Type For Sale
Square Footage 1,440 sqft
Price per Sqft $213
MLS Listing ID 1231743
Sold Date 03/29/24
Style Double Wide
Bedrooms 4
Full Baths 2
Originating Board East Tennessee REALTORS® MLS
Year Built 1997
Lot Size 15.000 Acres
Acres 15.0
Property Description
Very nice 4 Bedroom 2 bath home that sets on 15+ mostly cleared-unrestricted acres,home is out in the country located near East Port Dock on Dale Hollow Lake,large living room and master suite,spacious kitchen,covered front porch,4 car detached workshop/garage, large storage building and 2 one car carports, BREATH TAKING MOUNTAIN VIEWS in any direction, lots of wildlife, perfect for horses and livestock, priced to sell quickly!!!! Buyer to verify all information and measurements in order to make an informed offer.
Location
State TN
County Pickett County - 55
Area 15.0
Rooms
Other Rooms DenStudy, Workshop, Extra Storage
Basement Crawl Space
Interior
Interior Features Walk-In Closet(s), Eat-in Kitchen
Heating Central, Electric
Cooling Central Cooling
Flooring Carpet, Vinyl
Fireplaces Type None
Fireplace No
Appliance Dishwasher, Self Cleaning Oven, Refrigerator
Heat Source Central, Electric
Exterior
Exterior Feature Windows - Aluminum, Porch - Covered
Garage Carport
Garage Spaces 4.0
Garage Description Carport
View Mountain View
Parking Type Carport
Total Parking Spaces 4
Garage Yes
Building
Lot Description Rolling Slope
Faces Hwy 52 west towards Livingston property on the left just across the Fentress Co line, signs posted
Sewer Septic Tank
Water Public
Architectural Style Double Wide
Additional Building Storage, Workshop
Structure Type Vinyl Siding,Frame
Schools
Middle Schools Pickett County
High Schools Pickett County
Others
Restrictions No
Tax ID 064 014.05
Energy Description Electric
Acceptable Financing Cash
Listing Terms Cash
Read Less
Want to know what your home might be worth? Contact us for a FREE valuation!

Our team is ready to help you sell your home for the highest possible price ASAP
GET MORE INFORMATION






