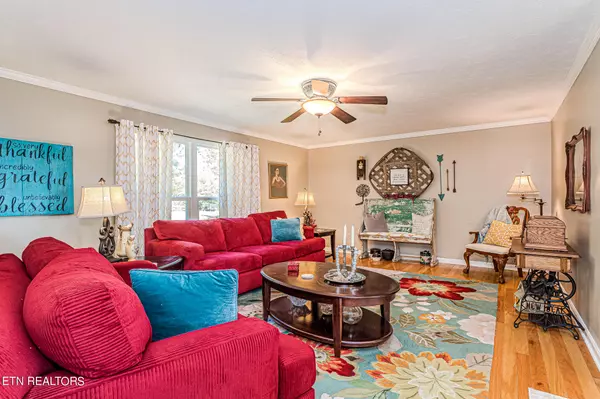$400,000
$389,900
2.6%For more information regarding the value of a property, please contact us for a free consultation.
6011 Renee Rd Corryton, TN 37721
3 Beds
2 Baths
2,727 SqFt
Key Details
Sold Price $400,000
Property Type Single Family Home
Sub Type Residential
Listing Status Sold
Purchase Type For Sale
Square Footage 2,727 sqft
Price per Sqft $146
Subdivision Bridges Sub
MLS Listing ID 1242922
Sold Date 03/28/24
Style Traditional
Bedrooms 3
Full Baths 2
Originating Board East Tennessee REALTORS® MLS
Year Built 1975
Lot Size 2.000 Acres
Acres 2.0
Lot Dimensions 239x395 x irr
Property Description
A Hidden Country Gem in the Corryton Area. Since home is located at end of cul-de-sac, it has a hidden driveway that creates a private haven and the bonus is the absolutely gorgeous House Mountain Views and sunrises you will be memorized with. Home has been updated with new floors, windows, vinyl siding, HVAC is 3-4 years old.. The sellers have loved on this home and it reflects all around. Off the formal dining you will find a lovely sunroom that overlooks the beautiful property plus a open grilling deck. First level has two bedrooms, a huge bath, kitchen, F Dining and a nice sized living room. Lower level has a stone fireplace with a woodburning stove, office/craft room and a third bedroom. Lower level has a large outdoor/covered patio. This property is perfect for gardening, outdoor activities. NOTE: This listing is for TWO PARCELS # 030 19702 and 030 19704
Location
State TN
County Knox County - 1
Area 2.0
Rooms
Other Rooms Basement Rec Room, LaundryUtility, Sunroom, Bedroom Main Level, Extra Storage, Office, Mstr Bedroom Main Level
Basement Finished, Plumbed, Walkout
Dining Room Formal Dining Area
Interior
Interior Features Walk-In Closet(s)
Heating Heat Pump, Electric
Cooling Central Cooling, Ceiling Fan(s)
Flooring Carpet, Hardwood, Tile
Fireplaces Number 1
Fireplaces Type Stone, Wood Burning Stove
Fireplace Yes
Appliance Dishwasher, Smoke Detector, Self Cleaning Oven, Refrigerator, Microwave
Heat Source Heat Pump, Electric
Laundry true
Exterior
Exterior Feature Windows - Vinyl, Deck
Garage Off-Street Parking
Garage Description Off-Street Parking
View Mountain View, Country Setting
Parking Type Off-Street Parking
Garage No
Building
Lot Description Cul-De-Sac, Irregular Lot, Level, Rolling Slope
Faces TAZEWELL PIKE 4.3 MILES FROM PRATTS MARKET; RIGHT RIDGEVIEW 2.8 MILES-RIGHT MCNEELY-LEFT RITA-RIGHT ON RENEE TO END OF CUL-DE-SAC.
Sewer Septic Tank
Water Public
Architectural Style Traditional
Additional Building Storage
Structure Type Stone,Vinyl Siding,Frame
Schools
Middle Schools Gibbs
High Schools Gibbs
Others
Restrictions No
Tax ID 030 19702
Energy Description Electric
Read Less
Want to know what your home might be worth? Contact us for a FREE valuation!

Our team is ready to help you sell your home for the highest possible price ASAP
GET MORE INFORMATION






