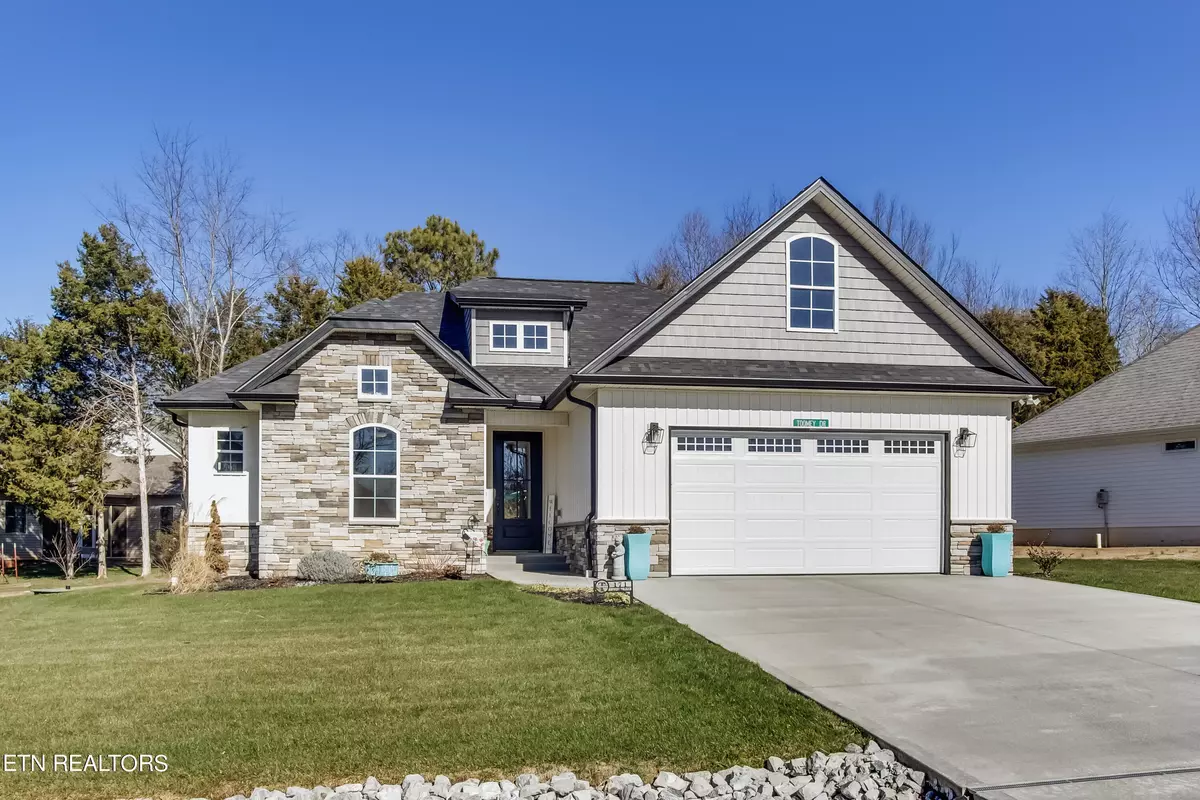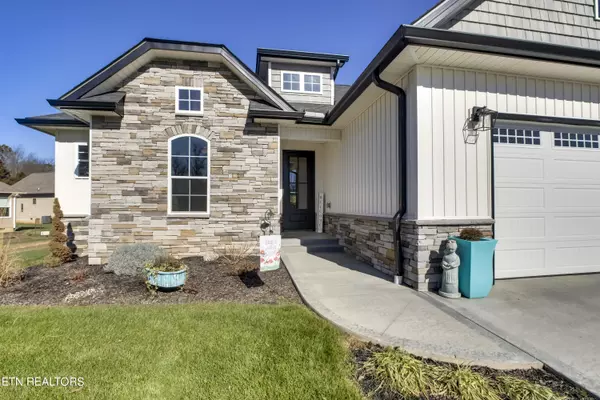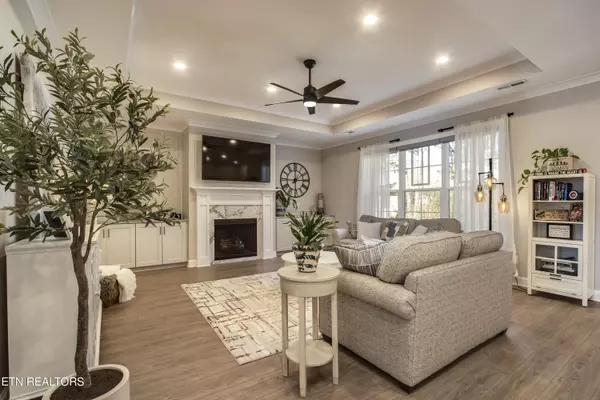$555,000
$560,000
0.9%For more information regarding the value of a property, please contact us for a free consultation.
171 Utsesti WAY Loudon, TN 37774
3 Beds
2 Baths
1,965 SqFt
Key Details
Sold Price $555,000
Property Type Single Family Home
Sub Type Residential
Listing Status Sold
Purchase Type For Sale
Square Footage 1,965 sqft
Price per Sqft $282
Subdivision Chatuga Point
MLS Listing ID 1250229
Sold Date 03/29/24
Style Contemporary,Traditional
Bedrooms 3
Full Baths 2
HOA Fees $176/mo
Originating Board East Tennessee REALTORS® MLS
Year Built 2022
Lot Size 10,454 Sqft
Acres 0.24
Lot Dimensions 88x41x141x30x135
Property Description
Experience the comfort and elegance of this 1.5 year old home, featuring one of the best selling floor plans. Exceptionally well-maintained, the home offers 1,965 square feet. Open, cozy, and functional floor plan. The great room is a grand space, graced by a beautiful and cozy fireplace. The chef's kitchen is a culinary enthusiast's delight, stainless steel appliances, stylish tiled backsplash, beautiful countertops, and ample counter and cabinet space. Master Suite is a haven of tranquility, providing a luxurious retreat with a luxurious master bath featuring double vanities, a custom-tiled shower, a freestanding tub, and a large custom built shelving closet. No carpet, all LVP flooring throughout the home. Spacious laundry room with extra cabinets for storage. Oversized 2 Car Garage. The backyard oasis is a picturesque retreat, boasting a newly installed aluminum fencing all around, a covered and screened deck, professionally landscaped yard, irrigation system included. This is an exceptional opportunity to acquire a ''One of A Kind Home'' in the beautiful Tellico Village. Lake Community w/Marinas, that offers comfort living at its finest. Boat ramps, Clubhouses, 3 Championship Golf Courses, Recreation Facilities, Swimming Pools, Tennis, Pickleball and so much more
Location
State TN
County Loudon County - 32
Area 0.24
Rooms
Other Rooms LaundryUtility, Bedroom Main Level, Extra Storage, Great Room, Mstr Bedroom Main Level, Split Bedroom
Basement Slab
Dining Room Eat-in Kitchen
Interior
Interior Features Island in Kitchen, Pantry, Walk-In Closet(s), Eat-in Kitchen
Heating Central, Forced Air, Ceiling, Heat Pump, Propane, Electric
Cooling Central Cooling, Ceiling Fan(s)
Flooring Laminate, Vinyl, Tile
Fireplaces Number 1
Fireplaces Type Gas, Insert, Ventless, Gas Log
Appliance Dishwasher, Disposal, Microwave, Range, Smoke Detector
Heat Source Central, Forced Air, Ceiling, Heat Pump, Propane, Electric
Laundry true
Exterior
Exterior Feature Irrigation System, Windows - Vinyl, Fenced - Yard, Patio, Porch - Covered, Porch - Screened, Prof Landscaped
Parking Features Garage Door Opener, Attached, Main Level
Garage Spaces 2.0
Garage Description Attached, Garage Door Opener, Main Level, Attached
Pool true
Amenities Available Clubhouse, Golf Course, Playground, Recreation Facilities, Sauna, Pool, Tennis Court(s), Other
View Other
Porch true
Total Parking Spaces 2
Garage Yes
Building
Lot Description Level
Faces Going south Hwy 444 (Tellico Village Pkwy), Left onto 2nd. Chatuga Dr, Left onto Tsuhdatsi Way, Right on Utsesti Way, Home on the left. SOP
Sewer Public Sewer
Water Public
Architectural Style Contemporary, Traditional
Structure Type Stone,Vinyl Siding,Other,Block,Frame,Brick
Others
HOA Fee Include Some Amenities
Restrictions Yes
Tax ID 068F G 054.00
Energy Description Electric, Propane
Read Less
Want to know what your home might be worth? Contact us for a FREE valuation!

Our team is ready to help you sell your home for the highest possible price ASAP





