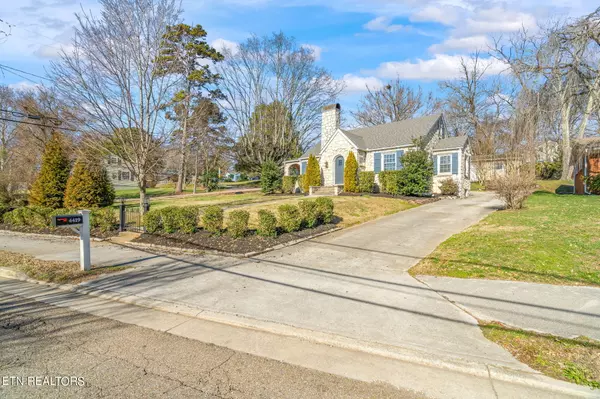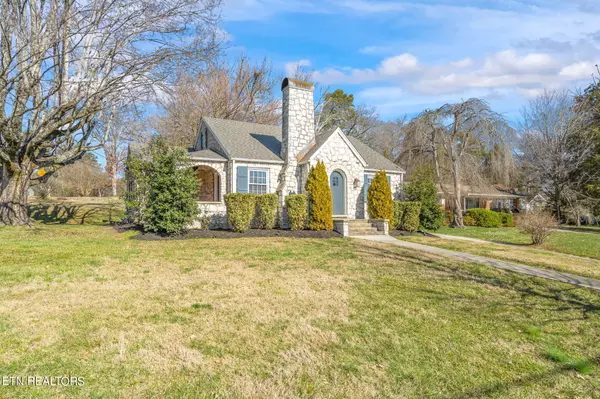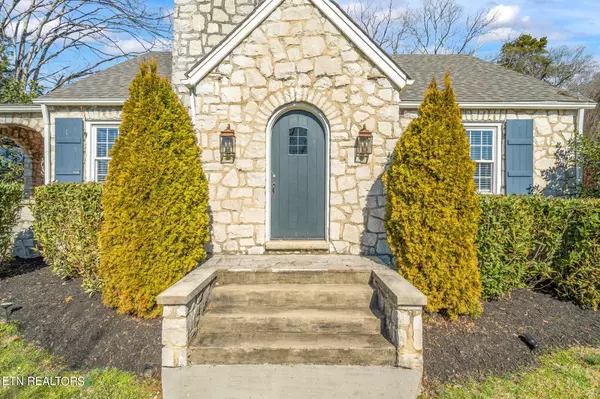$560,000
$599,000
6.5%For more information regarding the value of a property, please contact us for a free consultation.
4419 Sutherland Ave Knoxville, TN 37919
3 Beds
2 Baths
1,767 SqFt
Key Details
Sold Price $560,000
Property Type Single Family Home
Sub Type Residential
Listing Status Sold
Purchase Type For Sale
Square Footage 1,767 sqft
Price per Sqft $316
Subdivision Westwood
MLS Listing ID 1253417
Sold Date 03/28/24
Style Cottage,Historic,Tudor
Bedrooms 3
Full Baths 2
Originating Board East Tennessee REALTORS® MLS
Year Built 1940
Lot Size 0.430 Acres
Acres 0.43
Property Description
Step into this enchanting 1940's Tudor cottage situated on a spacious .4-acre lot in the desirable neighborhood of historic Westwood! Featuring a picturesque hand-cut stone exterior with vintage arches, this renovated home has classic charm while providing modern convenience. You'll adore the beaming original hardwood floors, cozy gas fireplace, generous windows, high-end fixtures, custom blinds, and multiple built-ins adding character and functionality. The main level features a charming vestibule with art deco details that leads to an airy and bright living room with formal dining room, as well as a spectacular kitchen with quartz counters, farmhouse sink, stainless steel appliances, 5-burner gas stove, and breakfast nook/office space! You'll also find two bedrooms and a gorgeous bathroom with vintage-style tile and original curved corner cast iron tub. There is endless potential for the upper level which includes another large room accented with a massive built-in storage bench and 2nd bathroom, all of which could be utilized as a primary or guest suite, bonus room, or office. Other attributes include a detached 2-car garage, 2 separate driveways, backyard open patio, a covered side patio with matching arches and tile, and a brand new furnace! Nestled in the heart of Bearden, this home offers proximity to incredible schools & parks, and direct access to the Bearden Village Greenway as well as an array of dining and entertainment options along Kingston Pike. Easy access to I-40, 10 minutes to UT Campus, and less than 15 minutes to downtown.. Schedule your showing today!
Location
State TN
County Knox County - 1
Area 0.43
Rooms
Other Rooms Bedroom Main Level, Extra Storage, Breakfast Room, Mstr Bedroom Main Level
Basement Unfinished, Walkout, Outside Entr Only
Dining Room Formal Dining Area, Breakfast Room
Interior
Heating Central, Natural Gas, Electric
Cooling Central Cooling
Flooring Hardwood, Tile
Fireplaces Number 1
Fireplaces Type Other, Stone, Gas Log
Fireplace Yes
Appliance Dishwasher, Disposal, Dryer, Gas Stove, Smoke Detector, Refrigerator, Microwave, Washer
Heat Source Central, Natural Gas, Electric
Exterior
Exterior Feature Windows - Insulated, Patio, Porch - Covered, Prof Landscaped
Garage Garage Door Opener, Detached, Side/Rear Entry, Off-Street Parking
Garage Spaces 2.0
Garage Description Detached, SideRear Entry, Garage Door Opener, Off-Street Parking
Community Features Sidewalks
Amenities Available Playground
View Other
Porch true
Parking Type Garage Door Opener, Detached, Side/Rear Entry, Off-Street Parking
Total Parking Spaces 2
Garage Yes
Building
Lot Description Corner Lot
Faces From downtown/UT: west on Kingston Pike. Right onto Westwood Dr. House will be on your right (corner of Westwood & Sutherland)
Sewer Public Sewer
Water Public
Architectural Style Cottage, Historic, Tudor
Structure Type Stone,Frame
Schools
Middle Schools Bearden
High Schools West
Others
Restrictions Yes
Tax ID 107OD020
Energy Description Electric, Gas(Natural)
Acceptable Financing Cash, Conventional
Listing Terms Cash, Conventional
Read Less
Want to know what your home might be worth? Contact us for a FREE valuation!

Our team is ready to help you sell your home for the highest possible price ASAP
GET MORE INFORMATION






