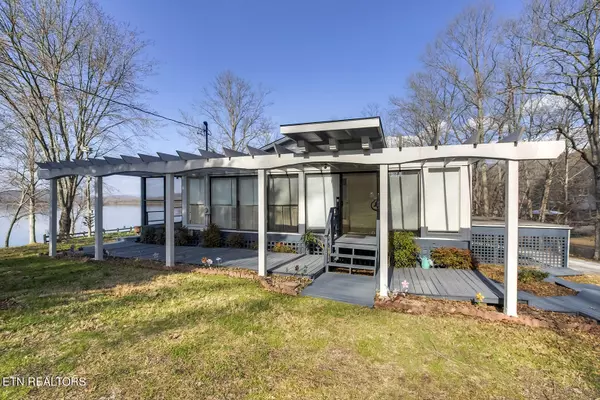$795,000
$825,000
3.6%For more information regarding the value of a property, please contact us for a free consultation.
234 Hickey Rd Kingston, TN 37763
3 Beds
2 Baths
1,188 SqFt
Key Details
Sold Price $795,000
Property Type Single Family Home
Sub Type Residential
Listing Status Sold
Purchase Type For Sale
Square Footage 1,188 sqft
Price per Sqft $669
Subdivision Charles H Halcomb S/D
MLS Listing ID 1255007
Sold Date 03/28/24
Style Cottage
Bedrooms 3
Full Baths 2
Originating Board East Tennessee REALTORS® MLS
Year Built 1971
Lot Size 5.200 Acres
Acres 5.2
Property Description
Serene wide LAKEFRONT views from the porch of a cozy cottage on Watts Bar Lake with 5.2 ACRES of LAKEFRONT living. A rare opportunity to own a property this size with this much lake frontage. Enjoy a second home getaway in this cozy cottage (open concept living room & kitchen) or build your dream home with fabulous lake views in a peaceful setting overlooking the Long Island Wildlife Management Area. A BOATER'S PARADISE with a private dock and boat lift and access to 72 miles of navigable reservoir on the Tennessee River plus another 33 miles on Tellico Lake after going through the locks at the Fort Loudoun Dam. Stop for lunch at a marina or navigate a Fall color tour in the Smoky Mountains. Anchor in a quiet cove and spend the day with family and friends. End the day with a campfire and s'mores back at the cottage. Life here can be grand and peaceful all at the same time! Home was built in 1971 and renovated in 1995 with many updates in the last few years. Public water at the street. Located about 20 minutes from I-75. Only 41 minutes to Turkey Creek shopping and restaurants.
Location
State TN
County Roane County - 31
Area 5.2
Rooms
Other Rooms Sunroom, Extra Storage, Mstr Bedroom Main Level, Split Bedroom
Basement Unfinished
Interior
Interior Features Cathedral Ceiling(s), Island in Kitchen, Pantry, Eat-in Kitchen
Heating Central, Heat Pump, Propane, Space Heater, Electric
Cooling Central Cooling, Ceiling Fan(s)
Flooring Hardwood, Parquet, Tile
Fireplaces Number 1
Fireplaces Type Marble, Gas Log
Fireplace Yes
Window Features Drapes
Appliance Dishwasher, Disposal, Dryer, Gas Grill, Gas Stove, Smoke Detector, Self Cleaning Oven, Refrigerator, Microwave, Washer
Heat Source Central, Heat Pump, Propane, Space Heater, Electric
Exterior
Exterior Feature Windows - Wood, Porch - Enclosed, Porch - Screened, Deck, Cable Available (TV Only), Dock
Garage Carport
Carport Spaces 2
Garage Description Carport
View Lake
Parking Type Carport
Garage No
Building
Lot Description Lakefront, Wooded
Faces From Lenoir City, go south on I-75 to exit 72. Turn right on Route 72. Turn right on Paint Rock Road. Follow Paint Rock Road to Hickey Road. Property is at the end of Hickey Road on the right.
Sewer Septic Tank
Water Well
Architectural Style Cottage
Additional Building Storage
Structure Type Vinyl Siding,Frame
Schools
Middle Schools Midway
High Schools Midway
Others
Restrictions No
Tax ID 089 057.00
Energy Description Electric, Propane
Acceptable Financing Cash, Conventional
Listing Terms Cash, Conventional
Read Less
Want to know what your home might be worth? Contact us for a FREE valuation!

Our team is ready to help you sell your home for the highest possible price ASAP
GET MORE INFORMATION






