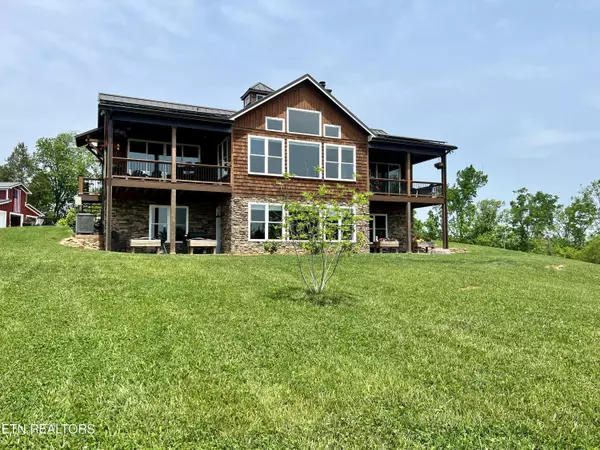$1,450,000
$1,600,000
9.4%For more information regarding the value of a property, please contact us for a free consultation.
2998 Rocky Hollow Rd Newport, TN 37821
3 Beds
3 Baths
3,672 SqFt
Key Details
Sold Price $1,450,000
Property Type Single Family Home
Sub Type Residential
Listing Status Sold
Purchase Type For Sale
Square Footage 3,672 sqft
Price per Sqft $394
MLS Listing ID 1244894
Sold Date 03/26/24
Style Craftsman,Contemporary,Solar
Bedrooms 3
Full Baths 2
Half Baths 1
Originating Board East Tennessee REALTORS® MLS
Year Built 2019
Lot Size 30.400 Acres
Acres 30.4
Property Description
This spacious, custom-built luxury home on 30 private acres has breathtaking views of the Great Smoky Mountains from practically every room! A gorgeous main-level master bedroom suite boasts a private bathroom, walk-in-closet (with laundry facilities!) and covered deck access. Imagine waking up every morning to that amazing panorama! Additional half-bath on main. The downstairs includes three bedrooms, a full bathroom, bonus room, central den/rec room, laundry room... and crown molding! Living space totals 3672 sf. White oak hardwood floors throughout the home offer natural warmth to the large, well-lit rooms. Stonework and solid wood doors add soothing elements. It's a pleasure to be indoors when one's surroundings integrate so seamlessly with nature's majesty.
Every aspect of this unique home is intentionally designed for aesthetics AND functionality. In summer, enjoy the mountain vistas with an extra breeze from ceiling fans upstairs on one of the two covered porch areas, and grill downstairs on one of the two covered patio areas. In cooler weather, throw a few logs into the stone fireplace and enjoy a genuine (but nearly smokeless) blaze. Rain on the tin roof adds nostalgic charm. And in every season, you'll love the clean lines and convenience of the kitchen design, replete with leathered granite counters. The open floor plan is perfect for comfort and elegant entertaining. Beyond beautiful, this one-of-a-kind place is a work of art you just have to see for yourself!
Built in 2019 and thoughtfully designed for sustainable living and incredibly low utility bills, this exceptional homesite uses well water and a 15 kW grid-connected solar system with 19.6 kWh battery backup. Roomy detached garage with generous overhangs for additional vehicles and storage. You can homestead in style with the super-cute exterior shed, greenhouse, chicken coop, duck house, flower and raised beds. So much to love! Bybee is within easy driving of Knoxville, Johnson City, Pigeon Forge/Gatlinburg and Douglas Lake. Everything one might need is close enough, but why would you ever want to leave?
Location
State TN
County Cocke County - 39
Area 30.4
Rooms
Other Rooms Basement Rec Room, LaundryUtility, DenStudy, Workshop, Extra Storage, Great Room, Mstr Bedroom Main Level
Basement Finished, Plumbed, Walkout
Interior
Interior Features Cathedral Ceiling(s), Island in Kitchen, Pantry, Walk-In Closet(s), Eat-in Kitchen
Heating Central, Heat Pump, Active Solar, Electric
Cooling Central Cooling
Flooring Hardwood, Tile
Fireplaces Number 1
Fireplaces Type Other, Stone, Insert, Wood Burning
Fireplace Yes
Appliance Dishwasher, Smoke Detector, Self Cleaning Oven, Security Alarm, Refrigerator, Washer
Heat Source Central, Heat Pump, Active Solar, Electric
Laundry true
Exterior
Exterior Feature Window - Energy Star, Windows - Vinyl, Porch - Covered, Balcony
Garage Garage Door Opener, Designated Parking, Detached, Main Level
Garage Description Detached, Garage Door Opener, Main Level, Designated Parking
View Mountain View, Country Setting, Wooded
Parking Type Garage Door Opener, Designated Parking, Detached, Main Level
Garage No
Building
Lot Description Private, Wooded, Rolling Slope
Faces From Knoxville, take I81N, take exit 12, turn right onto TN-160S. Turn right onto Holt Town Rd. Turn right onto Rocky Hollow Rd. Go approx 1/2 mile. 2998 Rocky Hollow is on the right
Sewer Septic Tank, Perc Test On File
Water Well
Architectural Style Craftsman, Contemporary, Solar
Additional Building Storage
Structure Type Stone,Wood Siding,Cedar,Shingle Shake,Frame
Others
Restrictions No
Tax ID 010 41.00
Energy Description Active Solar, Electric
Read Less
Want to know what your home might be worth? Contact us for a FREE valuation!

Our team is ready to help you sell your home for the highest possible price ASAP
GET MORE INFORMATION






