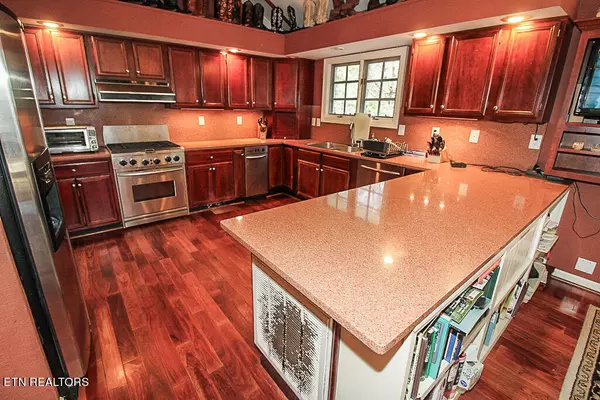$693,000
-
For more information regarding the value of a property, please contact us for a free consultation.
340 Robin LN Gatlinburg, TN 37738
3 Beds
4 Baths
4,197 SqFt
Key Details
Sold Price $693,000
Property Type Single Family Home
Sub Type Residential
Listing Status Sold
Purchase Type For Sale
Square Footage 4,197 sqft
Price per Sqft $165
Subdivision Hidden Hills Resub
MLS Listing ID 1249521
Sold Date 03/21/24
Style Traditional
Bedrooms 3
Full Baths 3
Half Baths 1
Originating Board East Tennessee REALTORS® MLS
Year Built 1993
Lot Size 1.480 Acres
Acres 1.48
Property Description
ABSOLUTE ONLINE AUCTION Bidding starts Tuesday, February 13th, at 10:00 AM
Bidding begins ending Tuesday, February 20th, @ 2:00 PM (6:00 PM for personal items)
Go to Mccarterauction.com to bid.
Preview open House Sun Feb. 11th 2-4PM
Nestled in a charming neighborhood near downtown Gatlinburg, this exquisite home offers a blend of elegance and functionality. Boasting the convenience of city services and featuring a captivating view of Mt. LeConte, this property is a true gem.
Upon arrival, you'll be welcomed by a pebbletex driveway enveloped by lush landscaping, setting the stage for what lies within. The deceptive front entrance belies the size of this sprawling residence.
The main floor boasts a spacious, open floor plan, adorned with gleaming 3/4'' Chinese cherry hardwood flooring, a cathedral ceiling, and a stunning stone gas log fireplace. The gourmet kitchen is a chef's dream, complete with cherry cabinets, quartz countertops, and high-end stainless Kitchen Aid appliances. For formal gatherings, the separate dining area is ideal, featuring recessed lighting, intricate architectural details, and walls of windows that frame the picturesque private landscaping.
The luxurious master suite on the main level is a sanctuary in itself, showcasing hardwood flooring, an extra-large sitting area, and a tiled bathroom with a generous whirlpool tub and double vanity. Descending to the lower level, you'll discover a vast family/rec area designed for entertainment, complete with a wet bar and wine cooler, a trey ceiling, and two additional spacious bedrooms.
Multi-level decking provides the perfect outdoor entertaining space. The open floor plan and abundant windows infuse the interior with natural light throughout.
This home underwent a comprehensive renovation to include modern amenities such as a tankless water heater, ultraviolet air filters, a 3 & 5-ton HVAC system, weather shield windows, a security system, and ample storage space. The exterior is as impressive as the interior, featuring professionally landscaped grounds and a sizable, private backyard. Situated near Gatlinburg-Pittman High School, this property is a must-see for those seeking well-located, spacious, and luxurious living. With three bedrooms, three and a half bathrooms, and nearly 4,200 square feet of living space, this contemporary-style home offers an ideal blend of comfort and sophistication.
Located in the heart of the Gatlinburg Arts and Crafts Community, it's just minutes away from downtown Gatlinburg, the National Park, and numerous attractions. Whether you're looking for a permanent residence or a second home, this property offers both privacy and ample space. Additional features include a large two-car attached garage, generous porch and deck space on both levels, and endless potential for making this house your dream home.
Don't miss the opportunity to make this stunning Gatlinburg property your own. Join us for the ABSOLUTE ONLINE AUCTION, with bidding starting on Tuesday, February 13th, at 10:00 AM and begins ending on Tuesday, February 20th, at 2:00 PM (6:00 PM for personal items). Contact us today to schedule a viewing and experience the allure of this remarkable home.
Location
State TN
County Sevier County - 27
Area 1.48
Rooms
Other Rooms Basement Rec Room, LaundryUtility, DenStudy, Bedroom Main Level, Extra Storage, Office, Breakfast Room, Great Room, Mstr Bedroom Main Level, Split Bedroom
Basement Finished, Plumbed, Walkout
Interior
Interior Features Cathedral Ceiling(s), Walk-In Closet(s), Wet Bar, Eat-in Kitchen
Heating Central, Natural Gas, Electric
Cooling Central Cooling
Flooring Hardwood, Tile
Fireplaces Number 1
Fireplaces Type Gas, Stone, Gas Log
Fireplace Yes
Appliance Dishwasher, Disposal, Gas Stove, Tankless Wtr Htr, Smoke Detector, Security Alarm
Heat Source Central, Natural Gas, Electric
Laundry true
Exterior
Exterior Feature Porch - Covered, Prof Landscaped, Deck
Garage Garage Door Opener, Attached, Main Level
Garage Spaces 2.0
Garage Description Attached, Garage Door Opener, Main Level, Attached
View Mountain View, Wooded
Parking Type Garage Door Opener, Attached, Main Level
Total Parking Spaces 2
Garage Yes
Building
Lot Description Private, Wooded, Corner Lot
Faces From downtown Gatlinburg on the Parkway (U.S. Hwy. 441), turn at Traffic Light #3 onto East Parkway (U.S. Hwy. 321), and got for approximately 7 miles to a left onto Hidden Hills Road. Follow Hidden Hills Road for approximately 1.2 miles, to a left onto King Road. Go on King Road for approximately 1/4 mi., and then make a right onto Robin Land. Go on Robin Lane for 1/2 mi., and the home will be on your right.
Sewer Public Sewer
Water Public
Architectural Style Traditional
Structure Type Fiber Cement,Synthetic Stucco,Frame
Others
Restrictions Yes
Tax ID 117L E 018.00
Energy Description Electric, Gas(Natural)
Acceptable Financing Cash
Listing Terms Cash
Read Less
Want to know what your home might be worth? Contact us for a FREE valuation!

Our team is ready to help you sell your home for the highest possible price ASAP
GET MORE INFORMATION






