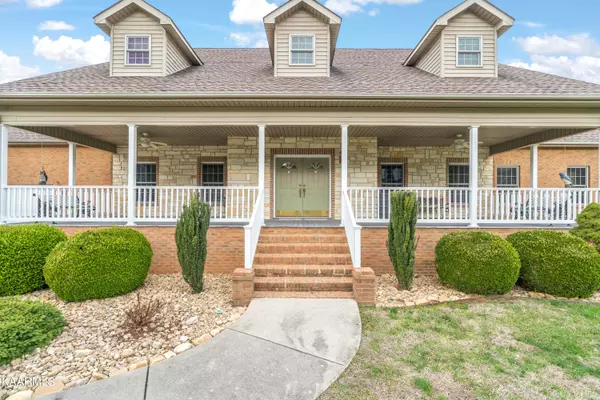$950,000
$1,090,000
12.8%For more information regarding the value of a property, please contact us for a free consultation.
154 Bradford Village WAY Kingston, TN 37763
5 Beds
5 Baths
9,096 SqFt
Key Details
Sold Price $950,000
Property Type Single Family Home
Sub Type Residential
Listing Status Sold
Purchase Type For Sale
Square Footage 9,096 sqft
Price per Sqft $104
Subdivision Villages Of Center Farm
MLS Listing ID 1221107
Sold Date 03/25/24
Style Traditional
Bedrooms 5
Full Baths 4
Half Baths 1
HOA Fees $15/ann
Originating Board East Tennessee REALTORS® MLS
Year Built 2004
Lot Size 0.660 Acres
Acres 0.66
Property Description
Lake Home with year round water on Watts Bar Lake! MOTIVATED SELLERS offer this meticulously maintained custom built home nestled in the desired city of Kingston w/in the Villages of Center Farms! Plus a 1 year Home Warranty! GRAND porch/entry welcome you. Sitting room, Dining, Butler's pantry into the Kitchen with wood custom cabinetry and walk in Pantry. Dining located in the Tower w/ full view of the lake/mountains. Sunroom w/ full view of the lake! Into the Family/TV room with a Wet Bar, into LARGE Master w/ Ensuite! Upper level offers 4 Spacious Bedrooms one being a Master/Ensuite and a room in the Tower. Lower level has a LG Rec area, Full Bath, Full Kitchen, Family room, Workshop, Utility room. All could be additional living for a parent/child/family with it's own drive around entrance! Enjoy the deck at main level and covered patio at ground level. Paver walkway to the open patio area and down to the dock for lake fun! So much to ENJOY!
Location
State TN
County Roane County - 31
Area 0.66
Rooms
Other Rooms Basement Rec Room, LaundryUtility, Sunroom, Workshop, Bedroom Main Level, Extra Storage, Great Room, Mstr Bedroom Main Level
Basement Finished, Plumbed, Walkout
Dining Room Formal Dining Area, Breakfast Room
Interior
Interior Features Island in Kitchen, Pantry, Walk-In Closet(s), Wet Bar
Heating Central, Natural Gas, Zoned, Electric
Cooling Central Cooling, Ceiling Fan(s), Zoned
Flooring Carpet, Hardwood, Tile
Fireplaces Number 1
Fireplaces Type Brick
Fireplace Yes
Appliance Dishwasher, Smoke Detector, Refrigerator
Heat Source Central, Natural Gas, Zoned, Electric
Laundry true
Exterior
Exterior Feature Patio, Porch - Covered, Boat - Ramp, Dock
Garage Garage Door Opener, Attached, Side/Rear Entry, Main Level, Off-Street Parking
Garage Spaces 2.0
Garage Description Attached, SideRear Entry, Garage Door Opener, Main Level, Off-Street Parking, Attached
Pool true
Amenities Available Playground, Pool
View Lake
Porch true
Parking Type Garage Door Opener, Attached, Side/Rear Entry, Main Level, Off-Street Parking
Total Parking Spaces 2
Garage Yes
Building
Lot Description Waterfront Access, Lakefront, Lake Access, Level
Faces From I-40 exit 352 go south onto Kentucky street, 0.8 miles turn left onto Broadway of America /E Race St/Hwy 70, 0.4 miles turn right onto Scenic Dr,. 0.6 miles turn right onto James Ferry Road, 1.0 mile turn left onto Village Way (at entrance to Villages of Center Farms). 0.2 miles at the traffic circle , continue straight to stay on Village Way, At the stop sign continue straight (lake will be on the right). 154 Bradford will be on the right. Sign on property.
Sewer Public Sewer
Water Public
Architectural Style Traditional
Structure Type Stone,Brick
Schools
Middle Schools Cherokee
High Schools Roane County
Others
HOA Fee Include All Amenities
Restrictions Yes
Tax ID 068G C 018.00
Energy Description Electric, Gas(Natural)
Acceptable Financing Cash, Conventional
Listing Terms Cash, Conventional
Read Less
Want to know what your home might be worth? Contact us for a FREE valuation!

Our team is ready to help you sell your home for the highest possible price ASAP
GET MORE INFORMATION






