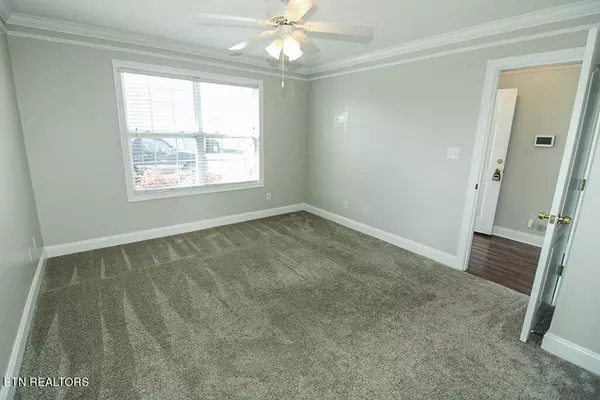$245,000
$255,000
3.9%For more information regarding the value of a property, please contact us for a free consultation.
4912 Kitty Hawk WAY Knoxville, TN 37912
2 Beds
2 Baths
1,026 SqFt
Key Details
Sold Price $245,000
Property Type Condo
Sub Type Condominium
Listing Status Sold
Purchase Type For Sale
Square Footage 1,026 sqft
Price per Sqft $238
Subdivision Raleigh Court Condos
MLS Listing ID 1253259
Sold Date 03/18/24
Style Traditional
Bedrooms 2
Full Baths 2
HOA Fees $80/mo
Originating Board East Tennessee REALTORS® MLS
Year Built 2004
Property Description
Welcome to your new Home! Whether you are a busy professional or a first time home buyer, this beautifully maintained, all one level home will suit all of your needs. All you have to do is move in. This home has many updates including a new HVAC unit (replaced in 2022), new hot water heater, fresh paint, energy efficient screen doors and appliances that are only five years old. You will love the convenience of a beautiful outdoor space that you don't have to maintain (included in your HOA) and the security that comes with living in a gated community. Come check out your next home and enjoy the excitement of living 10 minutes from downtown, UT, and Powell. Listing agent is owner of the property.
Location
State TN
County Knox County - 1
Rooms
Family Room Yes
Other Rooms LaundryUtility, Bedroom Main Level, Extra Storage, Family Room, Mstr Bedroom Main Level
Basement None
Dining Room Eat-in Kitchen
Interior
Interior Features Cathedral Ceiling(s), Walk-In Closet(s), Eat-in Kitchen
Heating Central, Natural Gas
Cooling Central Cooling
Flooring Laminate, Carpet, Hardwood
Fireplaces Type None, Other
Fireplace No
Appliance Dishwasher, Disposal, Smoke Detector, Self Cleaning Oven, Security Alarm, Refrigerator, Microwave
Heat Source Central, Natural Gas
Laundry true
Exterior
Exterior Feature Windows - Insulated, Prof Landscaped, Deck, Cable Available (TV Only), Doors - Storm, Doors - Energy Star
Garage Attached, Main Level
Garage Spaces 1.0
Garage Description Attached, Main Level, Attached
View City
Parking Type Attached, Main Level
Total Parking Spaces 1
Garage Yes
Building
Lot Description Level
Faces From downtown take I75 to Merchants Dr. Take right then take a right on Rowan. Take left on Highland complex on the left.
Sewer Public Sewer
Water Public
Architectural Style Traditional
Structure Type Vinyl Siding
Schools
Middle Schools Gresham
High Schools Central
Others
Restrictions Yes
Tax ID 069HB03300G
Energy Description Gas(Natural)
Read Less
Want to know what your home might be worth? Contact us for a FREE valuation!

Our team is ready to help you sell your home for the highest possible price ASAP
GET MORE INFORMATION






