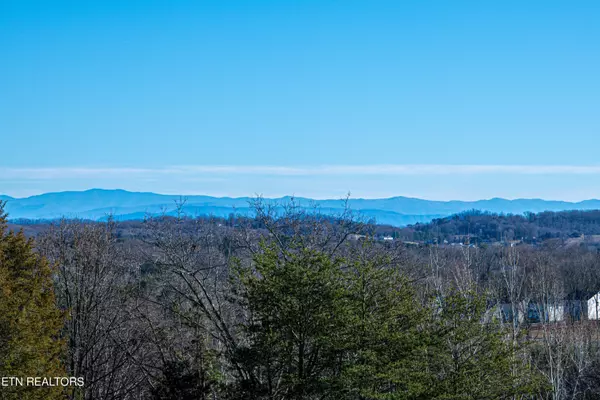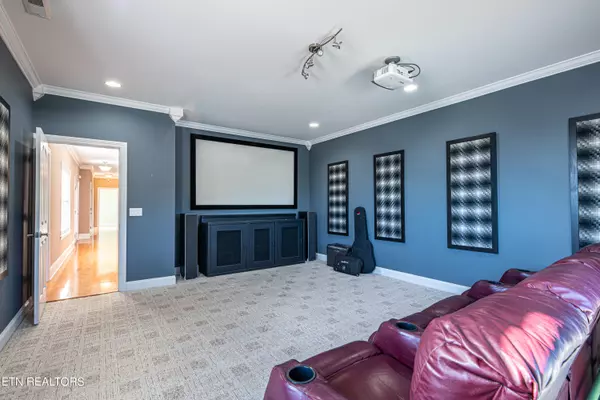$679,000
$679,000
For more information regarding the value of a property, please contact us for a free consultation.
7413 Ridge Haven CT Corryton, TN 37721
4 Beds
3 Baths
3,346 SqFt
Key Details
Sold Price $679,000
Property Type Single Family Home
Sub Type Residential
Listing Status Sold
Purchase Type For Sale
Square Footage 3,346 sqft
Price per Sqft $202
Subdivision Campbells Point Unit 2
MLS Listing ID 1252615
Sold Date 03/19/24
Style Traditional
Bedrooms 4
Full Baths 2
Half Baths 1
Originating Board East Tennessee REALTORS® MLS
Year Built 2005
Lot Size 0.750 Acres
Acres 0.75
Lot Dimensions 124.72 X 244.93 X IRR
Property Description
This stunning property offers the perfect blend of functionality and beauty. Nestled on one level, this residence boasts a massive garage and ample storage space, making it a haven for those with a penchant for organization and hobbies. As you approach, you'll be captivated by the new fenced-in yard, beautifully landscaped and adorned with perennials just waiting to burst into bloom this Spring. Step into the air temperature-controlled four season room, providing a cozy space to witness the magic of your garden unfolding throughout the seasons. A charming walkway leads to the spacious yard, complete with birdhouses welcoming the annual visit of purple martin birds. Revel in the tranquility of nature right outside your doorstep. Inside, the heart of the home is the gourmet kitchen, equipped with an abundance of cabinets and a spectacular walk-in pantry. Hardwood floors seamlessly flow throughout, creating a warm and inviting ambiance. The open living room is perfect for entertaining, and a dedicated media room offers a retreat for gaming and movie nights.New carpet in the bedrooms adds a touch of luxury. NEW ROOF and many upgrades listed in documents. Seller's home warranty is offered through 2024. All information deemed to be reliable but buyer to verify all information.
Location
State TN
County Knox County - 1
Area 0.75
Rooms
Family Room Yes
Other Rooms LaundryUtility, Sunroom, Workshop, Addl Living Quarter, Extra Storage, Office, Great Room, Family Room, Mstr Bedroom Main Level, Split Bedroom
Basement None
Dining Room Eat-in Kitchen
Interior
Interior Features Island in Kitchen, Pantry, Walk-In Closet(s), Eat-in Kitchen
Heating Central, Heat Pump, Propane, Electric
Cooling Central Cooling, Ceiling Fan(s)
Flooring Carpet, Hardwood, Tile
Fireplaces Number 1
Fireplaces Type Other, Gas, Gas Log
Fireplace Yes
Window Features Drapes
Appliance Dishwasher, Disposal, Dryer, Gas Stove, Smoke Detector, Self Cleaning Oven, Refrigerator, Microwave, Washer
Heat Source Central, Heat Pump, Propane, Electric
Laundry true
Exterior
Exterior Feature Windows - Bay, Windows - Insulated, Fence - Privacy, Fenced - Yard, Patio, Porch - Covered, Porch - Enclosed, Prof Landscaped
Garage Garage Door Opener, Attached, RV Parking, Side/Rear Entry, Main Level
Garage Spaces 5.0
Carport Spaces 4
Garage Description Attached, RV Parking, SideRear Entry, Garage Door Opener, Main Level, Attached
View Mountain View, Country Setting
Porch true
Parking Type Garage Door Opener, Attached, RV Parking, Side/Rear Entry, Main Level
Total Parking Spaces 5
Garage Yes
Building
Lot Description Private, Level, Rolling Slope
Faces Take 75 N, Take 640 E to Asheville, Take exit 6 Old Broadway, Take 331 Tazewell Pike , left onto Campbells Point Road, left onto Ridge Haven, property on the right, sign in yard.
Sewer Public Sewer
Water Public
Architectural Style Traditional
Structure Type Brick
Schools
Middle Schools Gibbs
High Schools Gibbs
Others
Restrictions Yes
Tax ID 013BA028
Energy Description Electric, Propane
Read Less
Want to know what your home might be worth? Contact us for a FREE valuation!

Our team is ready to help you sell your home for the highest possible price ASAP
GET MORE INFORMATION






