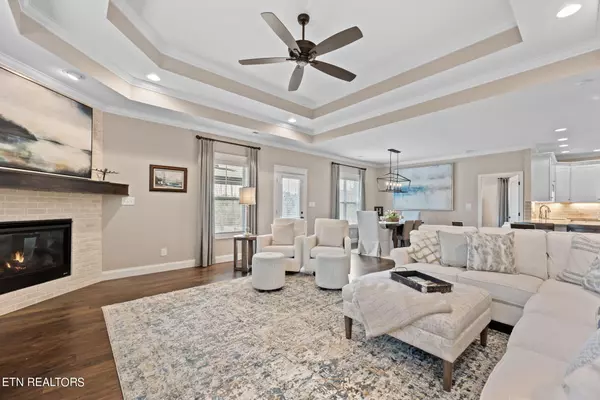$599,900
$599,900
For more information regarding the value of a property, please contact us for a free consultation.
2243 Hickory Crest LN Knoxville, TN 37932
4 Beds
3 Baths
2,378 SqFt
Key Details
Sold Price $599,900
Property Type Single Family Home
Sub Type Residential
Listing Status Sold
Purchase Type For Sale
Square Footage 2,378 sqft
Price per Sqft $252
Subdivision Hickory Crest S/D Phase I
MLS Listing ID 1251165
Sold Date 03/15/24
Style Traditional
Bedrooms 4
Full Baths 3
HOA Fees $33/ann
Originating Board East Tennessee REALTORS® MLS
Year Built 2020
Lot Size 9,583 Sqft
Acres 0.22
Property Description
Welcome to your dream home! Better than new, this 2020 built home features an incredible floor plan where luxury features abound. This ranch style with bonus/4th bedroom features a spacious primary suite on the main level with dual trey ceilings, a spa-like en-suite bath with soaker tub, tiled walk-in shower, dual vanities, and huge walk-in closet fit for royalty. The open main level is highlighted by the large, inviting living room with dual trey ceilings and gas fireplace with brick hearth & wood mantle. The high end kitchen boasts white shaker cabinets, tile backsplash, stainless appliances, gas cooktop and bar seating that seamlessly tie the space together. Main level also includes two additional bedrooms / office, laundry, and dining area. The second floor houses the bonus room / 4th bedroom, including an attached full bath and closet. Outside, you'll enjoy relaxing on the large, covered back patio with separate grilling area. Oversized two car garage includes separate storage/workspace. Zoned for the highly sought after Hardin Valley Elementary, Middle, & High (Academy) schools! Convenient to I-40 and all of the shopping, dining, and outdoor recreation West Knoxville has to offer!
Location
State TN
County Knox County - 1
Area 0.22
Rooms
Other Rooms LaundryUtility, Bedroom Main Level, Extra Storage, Office, Mstr Bedroom Main Level, Split Bedroom
Basement Slab
Dining Room Formal Dining Area
Interior
Interior Features Cathedral Ceiling(s), Pantry, Walk-In Closet(s)
Heating Central, Natural Gas, Electric
Cooling Central Cooling
Flooring Carpet, Hardwood, Tile
Fireplaces Number 1
Fireplaces Type Gas Log
Fireplace Yes
Appliance Dishwasher, Disposal, Self Cleaning Oven, Microwave
Heat Source Central, Natural Gas, Electric
Laundry true
Exterior
Exterior Feature Irrigation System, Porch - Covered
Garage Garage Door Opener, Other, Attached, Main Level
Garage Spaces 2.0
Garage Description Attached, Garage Door Opener, Main Level, Attached
Parking Type Garage Door Opener, Other, Attached, Main Level
Total Parking Spaces 2
Garage Yes
Building
Faces Take Hardin Valley Road to the round about, continue onto Hickory Creek Rd. Hickory Crest subdivision on the right, home on the left.
Sewer Public Sewer
Water Public
Architectural Style Traditional
Structure Type Brick,Shingle Shake,Block,Frame
Schools
Middle Schools Hardin Valley
High Schools Hardin Valley Academy
Others
Restrictions Yes
Tax ID 129GA028
Energy Description Electric, Gas(Natural)
Read Less
Want to know what your home might be worth? Contact us for a FREE valuation!

Our team is ready to help you sell your home for the highest possible price ASAP
GET MORE INFORMATION






