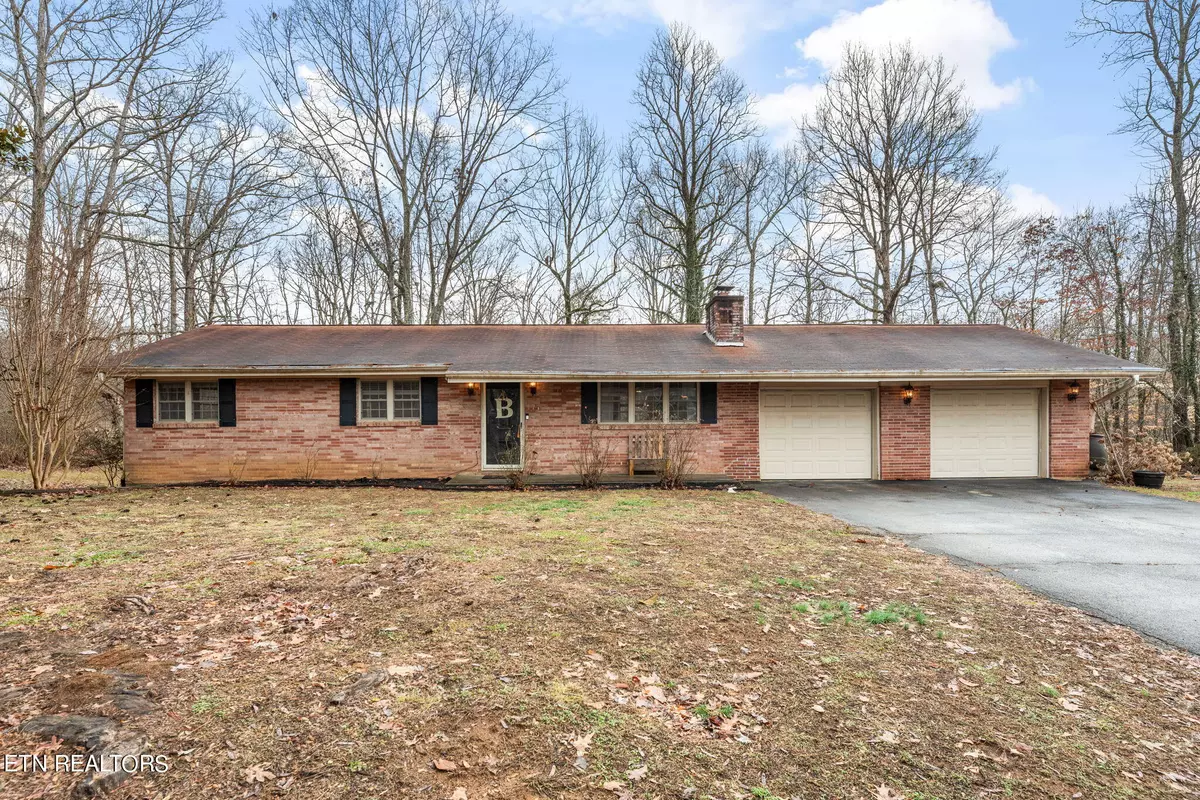$285,000
$339,900
16.2%For more information regarding the value of a property, please contact us for a free consultation.
1738 Edith LN Lenoir City, TN 37771
3 Beds
2 Baths
1,850 SqFt
Key Details
Sold Price $285,000
Property Type Single Family Home
Sub Type Residential
Listing Status Sold
Purchase Type For Sale
Square Footage 1,850 sqft
Price per Sqft $154
Subdivision Eaton Forest
MLS Listing ID 1250950
Sold Date 03/15/24
Style Traditional
Bedrooms 3
Full Baths 1
Half Baths 1
Originating Board East Tennessee REALTORS® MLS
Year Built 1961
Lot Size 1.580 Acres
Acres 1.58
Lot Dimensions 378 x 254
Property Description
*Seller is motivated and will consider all reasonable offers** Perfect Location in Lenoir City. Large corner lot with 1.58 acres. Basement ranch home with 3 bedrooms and 1.5 bathrooms. Basement is plumbed for another bath. Basement rec room with masonry fireplace. Unfinished area would make a great workshop or just use it for storage. Washer and dryer hook ups are in this unfinished area. Upstairs off the oversized garage is a covered back porch. Storage area underneath and a large room above that would make a great home office. Just need to add additional heat and air. This room is not included in the sf. Original Hardwoods under laminate flooring thru out main level. Creek along the back and the stone patio makes this a wonderful backyard to live and enjoy nature. There is a ton of storage in this home. Invisible fence around the property. Just needs a collar. Easy commute to Knoxville, Oak Ridge, 1-75 and 1-40. Home is being sold 'as is'
Location
State TN
County Loudon County - 32
Area 1.58
Rooms
Other Rooms Basement Rec Room, LaundryUtility, Workshop, Bedroom Main Level, Extra Storage, Mstr Bedroom Main Level
Basement Partially Finished, Plumbed, Walkout
Interior
Interior Features Eat-in Kitchen
Heating Central, Natural Gas
Cooling Central Cooling, Ceiling Fan(s)
Flooring Laminate, Carpet, Hardwood, Parquet, Vinyl, Tile
Fireplaces Number 1
Fireplaces Type Brick, Masonry, Insert, Gas Log
Fireplace Yes
Appliance Dishwasher, Smoke Detector, Self Cleaning Oven, Refrigerator
Heat Source Central, Natural Gas
Laundry true
Exterior
Exterior Feature Windows - Vinyl, Windows - Insulated, Porch - Covered, Cable Available (TV Only)
Parking Features Garage Door Opener, Attached, Main Level
Garage Spaces 2.0
Garage Description Attached, Garage Door Opener, Main Level, Attached
View Country Setting, Wooded
Total Parking Spaces 2
Garage Yes
Building
Lot Description Creek, Wooded, Corner Lot, Level
Faces From Knoxville I-75 South to Exit 81 Lenoir City, Right on HWY 321. At First Traffic Light Take a Left on HWY 70 and then take 2nd Left on Hines Valley Road. Proceed 2 miles and go Right on Edith Lane. First house on Left. Sign on Property
Sewer Septic Tank
Water Public
Architectural Style Traditional
Structure Type Aluminum Siding,Brick
Schools
Middle Schools North
High Schools Loudon
Others
Restrictions Yes
Tax ID 009N A 005.00
Energy Description Gas(Natural)
Acceptable Financing Cash, Conventional
Listing Terms Cash, Conventional
Read Less
Want to know what your home might be worth? Contact us for a FREE valuation!

Our team is ready to help you sell your home for the highest possible price ASAP





