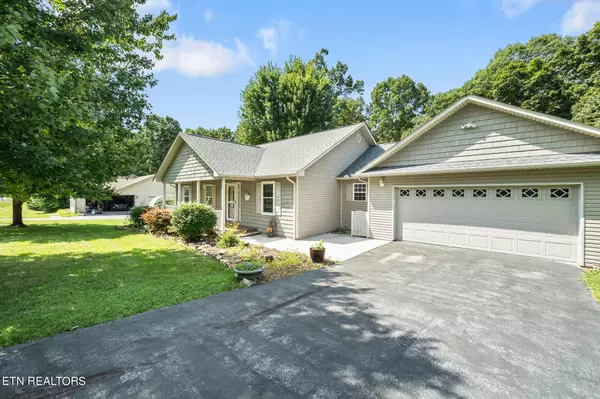$414,500
$414,500
For more information regarding the value of a property, please contact us for a free consultation.
1133 Summerwind DR Crossville, TN 38571
3 Beds
3 Baths
2,355 SqFt
Key Details
Sold Price $414,500
Property Type Single Family Home
Sub Type Residential
Listing Status Sold
Purchase Type For Sale
Square Footage 2,355 sqft
Price per Sqft $176
Subdivision Sunset Ridge
MLS Listing ID 1247252
Sold Date 03/14/24
Style Traditional
Bedrooms 3
Full Baths 2
Half Baths 1
Originating Board East Tennessee REALTORS® MLS
Year Built 2007
Lot Size 0.820 Acres
Acres 0.82
Lot Dimensions 124.59 x 296.49 IRR
Property Description
MOTIVATED SELLER! Take a look at this beautiful home in Sunset Ridge, one of Crossville's most desirable neighborhoods! This 3 bedroom, 2 1/2 bath home has plenty of room, indoors and out. Extra large living area with vaulted ceilings and gas log fireplace leads out into an oversized sunroom and Trex deck perfect for grilling out. The eat-in kitchen has hard surface countertops, pull-out cabinets and shelves, custom spice organizers, breakfast bar w/extra storage underneath, and gas stove. Formal dining room with trey ceiling is perfect for holiday get togethers. Master also has trey ceiling, huge walk-in closet with built-in shelving, and en suite bathroom with double sinks, oversized step-in tiled shower, and plenty of storage. Split floorplan with 2 more nice sized bedrooms and an office on the other side of the living area. Guest bath has transom window for lots of natural light, and large linen closet. Laundry Room has half bath, utility sink, and multiple cabinets for storage. Outside, the deck and large sunroom overlook the fenced backyard with storage shed, and property continues past the fence, providing a wooded privacy buffer. NEW ROOF IN 2022. Gutter guards and French drains offer additional home protection from the elements. Extra storage throughout, along with attic storage area above the 2 car garage. Ben Lomand Internet available. This home has been lovingly maintained and is ready for new owners to start making memories. Schedule your showing and make this your forever home today! Buyer to verify all information before making an informed offer.
Location
State TN
County Cumberland County - 34
Area 0.82
Rooms
Other Rooms LaundryUtility, Sunroom, Office
Basement Crawl Space
Dining Room Breakfast Bar, Eat-in Kitchen, Formal Dining Area
Interior
Interior Features Cathedral Ceiling(s), Walk-In Closet(s), Breakfast Bar, Eat-in Kitchen
Heating Central, Natural Gas
Cooling Central Cooling, Ceiling Fan(s)
Flooring Carpet, Hardwood, Tile
Fireplaces Number 1
Fireplaces Type Gas Log
Fireplace Yes
Window Features Drapes
Appliance Dishwasher, Gas Stove, Smoke Detector, Self Cleaning Oven, Refrigerator, Microwave
Heat Source Central, Natural Gas
Laundry true
Exterior
Exterior Feature Windows - Vinyl, Fenced - Yard, Porch - Covered, Deck
Garage Garage Door Opener, Designated Parking, Attached, Off-Street Parking
Garage Spaces 2.0
Garage Description Attached, Garage Door Opener, Off-Street Parking, Designated Parking, Attached
View Country Setting, Wooded, Seasonal Mountain
Parking Type Garage Door Opener, Designated Parking, Attached, Off-Street Parking
Total Parking Spaces 2
Garage Yes
Building
Lot Description Irregular Lot, Rolling Slope
Faces From I-40- Take exit 317 towards Jamestown. Merge onto US-127 N. Turn RIGHT onto Tabor Loop. Turn RIGHT onto McCampbell Road. Turn RIGHT onto Sunset Ridge Drive. Turn LEFT onto Summerwind Drive. Turn RIGHT at Summerwind Court. House is on the RIGHT. Sign on property.
Sewer Septic Tank
Water Public
Architectural Style Traditional
Additional Building Storage
Structure Type Vinyl Siding,Block,Frame
Others
Restrictions Yes
Tax ID 063A B 009.00
Energy Description Gas(Natural)
Read Less
Want to know what your home might be worth? Contact us for a FREE valuation!

Our team is ready to help you sell your home for the highest possible price ASAP
GET MORE INFORMATION






