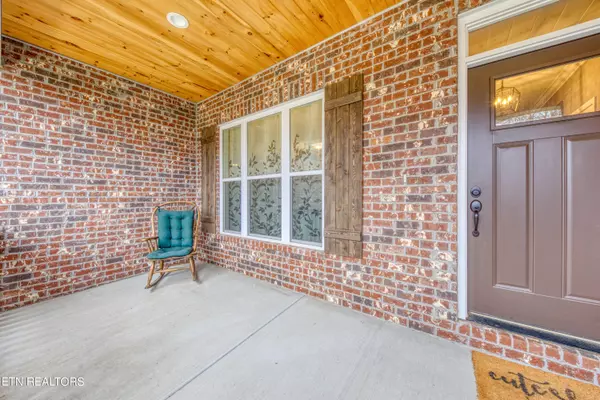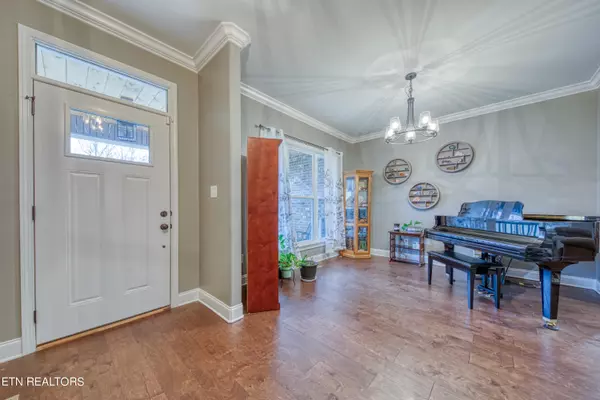$479,500
$479,500
For more information regarding the value of a property, please contact us for a free consultation.
551 Carrington Blvd Lenoir City, TN 37771
3 Beds
2 Baths
1,935 SqFt
Key Details
Sold Price $479,500
Property Type Single Family Home
Sub Type Residential
Listing Status Sold
Purchase Type For Sale
Square Footage 1,935 sqft
Price per Sqft $247
Subdivision Carrington
MLS Listing ID 1247500
Sold Date 02/26/24
Style Traditional
Bedrooms 3
Full Baths 2
HOA Fees $9/ann
Originating Board East Tennessee REALTORS® MLS
Year Built 2021
Lot Size 0.270 Acres
Acres 0.27
Property Description
Just reduced to make it the best Christmas present ever! Pristine, all brick rancher, located in the highly desired & conveniently located Carrington Subdivision! This home has been meticulously maintained, upgraded & stands completely ready for you to move in & enjoy carefree living. From the coffered ceilings down to the gleaming hardwood floors, this place really packs a punch! The open concept is perfect for entertaining. It prompts a fresh & free feeling all while maintain a cozy, restful environment. All one level living in a spectacular floorplan that stays lit by rays upon rays of natural light. The kitchen is simply spectacular! Its huge & offers more than ample cabinet, storage space & a true pantry. Beautiful granite countertops line the whole space. Even the expansive, well planned kitchen island boast granite as well as underneath storage. The owner's suite comes oversized with grand windows & framed above with ambiance lit trey ceilings. The floorplan is unique and convenient. The main level owner's suite attaches to the grand master bath, that comes complete with dual vanities, plenty of elbow room and an extravagant tile, walk in shower. Just beyond the bathroom, you step into a giant, walk in closet that also provides direct access to the homes oversized laundry room. Exit this space & walk across to the other side of the home, passing the huge formal dining room and wide-open, fireplace centered, living room (with its ornate ceilings) to find the other two, large bedrooms that are split by the second bathroom. I could say more, but this home is truly better seen than heard. Hurry & schedule your private tour today as this home is too grand to last long!
Location
State TN
County Loudon County - 32
Area 0.27
Rooms
Other Rooms LaundryUtility, Bedroom Main Level, Breakfast Room, Mstr Bedroom Main Level, Split Bedroom
Basement Crawl Space
Dining Room Eat-in Kitchen, Formal Dining Area
Interior
Interior Features Island in Kitchen, Pantry, Walk-In Closet(s), Eat-in Kitchen
Heating Central, Electric
Cooling Central Cooling
Flooring Carpet, Hardwood, Tile
Fireplaces Number 1
Fireplaces Type Gas Log
Fireplace Yes
Appliance Dishwasher, Smoke Detector, Self Cleaning Oven, Refrigerator, Microwave
Heat Source Central, Electric
Laundry true
Exterior
Exterior Feature Windows - Insulated, Patio, Porch - Covered
Parking Features Main Level, Off-Street Parking
Garage Spaces 2.0
Garage Description Main Level, Off-Street Parking
View Country Setting
Porch true
Total Parking Spaces 2
Garage Yes
Building
Lot Description Rolling Slope
Faces From Downtown Lenoir City, head East on Broadway toward Knoxville. Turn left onto US 321. Continue on Hwy 321 until a left turn onto Simpson Road W. Take your next right onto Sharp Drive. Stay on Sharp Drive until you take a left onto Carrington Blvd. Home will be on your left. Sign on property.
Sewer Public Sewer
Water Public
Architectural Style Traditional
Structure Type Brick
Others
HOA Fee Include Some Amenities
Restrictions Yes
Tax ID 015N C 009.00
Energy Description Electric
Read Less
Want to know what your home might be worth? Contact us for a FREE valuation!

Our team is ready to help you sell your home for the highest possible price ASAP





