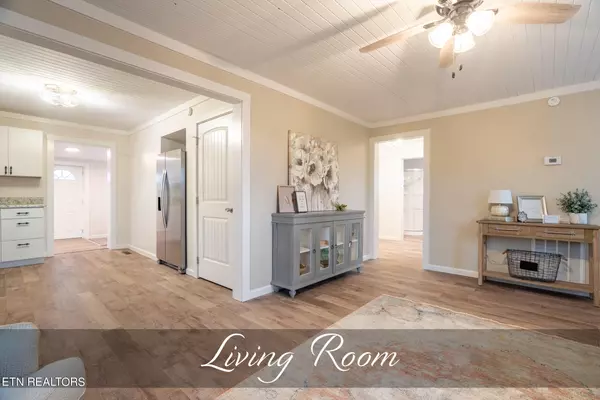$300,800
$294,700
2.1%For more information regarding the value of a property, please contact us for a free consultation.
4833 Nashville Hwy Baxter, TN 38544
3 Beds
2 Baths
1,600 SqFt
Key Details
Sold Price $300,800
Property Type Single Family Home
Sub Type Residential
Listing Status Sold
Purchase Type For Sale
Square Footage 1,600 sqft
Price per Sqft $188
MLS Listing ID 1237704
Sold Date 03/08/24
Style Traditional
Bedrooms 3
Full Baths 2
Originating Board East Tennessee REALTORS® MLS
Year Built 1952
Lot Size 0.650 Acres
Acres 0.65
Lot Dimensions 159 x 176
Property Description
NOW STAGED! ALL ITEMS CAN BE BOUGHT OR INCLUDED WITH ACCEPTABLE OFFER! Welcome to this beautifully remodeled home with tons of charm! This 3 BR, 2 BA gem boasts 1600 sqft of modern living space! A total remodel ensures your comfort & style in a growing community. The basement offers great potential. Countless new items, including appliances, LED lights, ceiling fans, HVAC, & a new front deck enhances the appeal. Stunning cabinets & countertops grace the kitchen. Upgrades include electrical, plumbing, paint, shutters, windows, roof, gutters, & doors! Plus, enjoy the 500 sqft space above the garage: great for a man-cave or teen area! And with the paved driveway, you'll have luxurious parking! Move-in ready for you! You're just a short 14 min drive to Cummins Falls State Park! Only 10 mins to Downtown Cookeville, 30 mins to Sparta, and little over an hour to BNA. What are you waiting for?
Location
State TN
County Putnam County - 53
Area 0.65
Rooms
Basement Partially Finished
Dining Room Formal Dining Area
Interior
Heating Central, Electric
Cooling Central Cooling, Ceiling Fan(s)
Flooring Laminate, Vinyl
Fireplaces Type None
Fireplace No
Appliance Dishwasher, Refrigerator, Microwave
Heat Source Central, Electric
Exterior
Exterior Feature Patio
Garage Attached, Side/Rear Entry, Off-Street Parking
Garage Spaces 1.0
Garage Description Attached, SideRear Entry, Off-Street Parking, Attached
View Country Setting
Porch true
Parking Type Attached, Side/Rear Entry, Off-Street Parking
Total Parking Spaces 1
Garage Yes
Building
Lot Description Corner Lot, Rolling Slope
Faces From PCCH: go W on E Spring St toward S Jefferson Ave, continue onto US-70 W/W Broad St, drive 4.9 miles, house will be on your R, see sign!
Sewer Septic Tank
Water Public
Architectural Style Traditional
Structure Type Brick
Schools
High Schools Cookeville
Others
Restrictions No
Tax ID 055 025.01
Energy Description Electric
Acceptable Financing Cash, Conventional
Listing Terms Cash, Conventional
Read Less
Want to know what your home might be worth? Contact us for a FREE valuation!

Our team is ready to help you sell your home for the highest possible price ASAP
GET MORE INFORMATION






