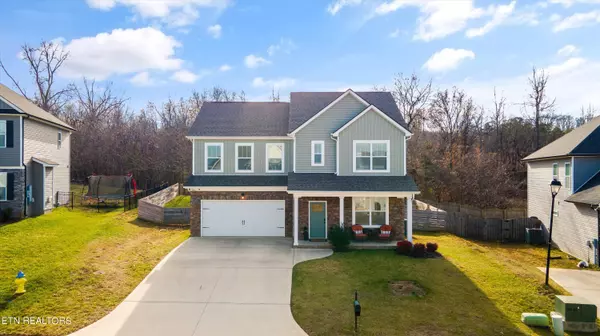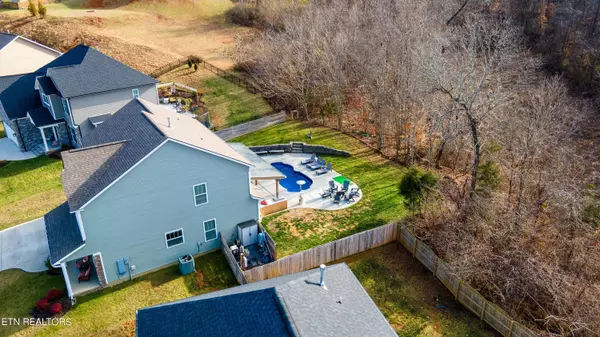$515,000
$530,000
2.8%For more information regarding the value of a property, please contact us for a free consultation.
929 Carter Ridge DR Knoxville, TN 37924
4 Beds
3 Baths
2,281 SqFt
Key Details
Sold Price $515,000
Property Type Single Family Home
Sub Type Residential
Listing Status Sold
Purchase Type For Sale
Square Footage 2,281 sqft
Price per Sqft $225
Subdivision Carter Ridge S/D Unit 1
MLS Listing ID 1249730
Sold Date 03/08/24
Style Traditional
Bedrooms 4
Full Baths 3
HOA Fees $12/ann
Originating Board East Tennessee REALTORS® MLS
Year Built 2020
Lot Size 10,890 Sqft
Acres 0.25
Lot Dimensions 64.13 X 147.22 X IRR
Property Description
Welcome to your new family home in the heart of Strawberry Plains, where modern luxury meets comfort. Step into the backyard oasis, complete with a saltwater natural gas heated in-ground pool (with little to no maintenance!), stamped concrete, professional landscaping, and an outdoor kitchen— with 2 grills and a mini fridge. Your perfect retreat right outside your door.
As you enter through the front door, to your right awaits a formal dining room, seamlessly flowing into the gourmet kitchen. The kitchen is an absolute delight with stainless steel Whirlpool appliances, granite countertops, and a spacious island that connects to the inviting living room. Enjoy cozy evenings by the fireplace or step through the back door into your own backyard getaway.
The main level also features a convenient bedroom and bathroom, ideal for guests or a home office, or just a fourth bedroom.
Ascend the staircase to discover a bonus space that gracefully separates the master suite from two additional bedrooms and a third bathroom.
To the left of the bonus room, you'll find the expansive Master Suite. This retreat offers roomy comfort with vaulted ceilings, a luxurious bathroom featuring a double vanity, garden tub, walk-in shower, and 2 large walk-in closets. A large bonus room divides the master from the two additional bedrooms and a full bathroom, providing privacy and versatility.
This home combines functionality with elegance, providing the perfect space for family gatherings, entertaining, and everyday living.
Don't miss the opportunity to make this dream home yours in the sought-after community of Strawberry Plains.
Conveniently located 20 minutes from Downtown Knoxville and less than 30 minutes from Sevierville / Buccees!
Location
State TN
County Knox County - 1
Area 0.25
Rooms
Other Rooms LaundryUtility, Office, Mstr Bedroom Main Level, Split Bedroom
Basement Slab
Dining Room Breakfast Bar, Formal Dining Area
Interior
Interior Features Island in Kitchen, Walk-In Closet(s), Breakfast Bar
Heating Central, Natural Gas, Electric
Cooling Central Cooling
Flooring Carpet, Vinyl, Tile
Fireplaces Number 1
Fireplaces Type Gas Log
Fireplace Yes
Appliance Dishwasher, Smoke Detector, Microwave
Heat Source Central, Natural Gas, Electric
Laundry true
Exterior
Exterior Feature Windows - Vinyl, Fenced - Yard, Patio, Pool - Swim (Ingrnd), Prof Landscaped
Garage Attached, Main Level
Garage Spaces 2.0
Garage Description Attached, Main Level, Attached
View Country Setting
Porch true
Parking Type Attached, Main Level
Total Parking Spaces 2
Garage Yes
Building
Lot Description Level
Faces Get on I-40 E 3 min (0.9 mi) Follow I-40 E to Strawberry Plains Pike. Take exit 398 from I-40 E 9 min (9.8 mi) Use the left 2 lanes to turn left onto Strawberry Plains Pike 0.9 mi Turn right onto Wooddale Church Rd 1.7 mi Slight left onto McCubbins Rd 0.1 mi Turn right onto Carter Mill Dr 0.9 mi Destination will be on the right 929 Carter Ridge Dr is on your right.
Sewer Public Sewer
Water Public
Architectural Style Traditional
Structure Type Stone,Vinyl Siding,Frame
Schools
Middle Schools Carter
High Schools Carter
Others
Restrictions Yes
Tax ID 074HA072
Energy Description Electric, Gas(Natural)
Read Less
Want to know what your home might be worth? Contact us for a FREE valuation!

Our team is ready to help you sell your home for the highest possible price ASAP
GET MORE INFORMATION






