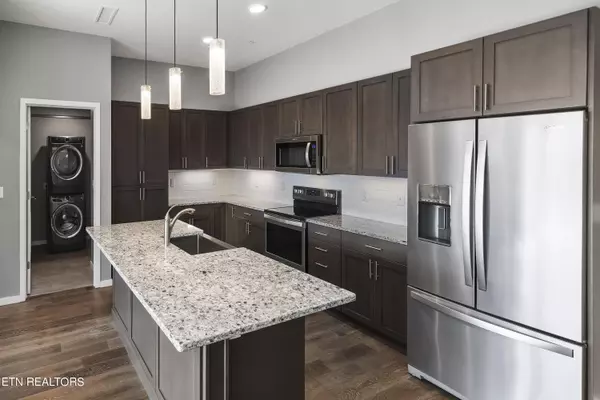$845,000
$845,000
For more information regarding the value of a property, please contact us for a free consultation.
333 Depot Ave #304 Knoxville, TN 37917
2 Beds
2 Baths
1,459 SqFt
Key Details
Sold Price $845,000
Property Type Single Family Home
Sub Type Residential
Listing Status Sold
Purchase Type For Sale
Square Footage 1,459 sqft
Price per Sqft $579
Subdivision Regas Square Condominiums Unit 304
MLS Listing ID 1252883
Sold Date 03/08/24
Style Contemporary
Bedrooms 2
Full Baths 2
HOA Fees $340/mo
Originating Board East Tennessee REALTORS® MLS
Year Built 2019
Lot Size 3,049 Sqft
Acres 0.07
Property Description
Welcome to downtown Knoxville where residents enjoy the live/work/play lifestyle our vibrant city has to offer! This 1459sf, 2 bedroom/2 bath unit boasts custom cabinetry, open living space, private 76sf south-facing balcony, high ceilings, hardwood flooring, generously sized bathrooms and closets, modern fixtures, and a private storage unit. Residents of Regas Square Condos have access to the private/gated parking garage, fitness center, club room with a catering kitchen, as well as the large outdoor courtyard that overlooks the city. Multiple restaurants and a bar comprise the individual components of Marble City Market on the main street level of the complex....a great option dining and entertaining! Conveniently located near the Old City, Market Square, and Gay Street, walkability is a plus. Minutes away from Regal Cinemas, The Tennessee Theatre, and The Bijou Theatre with all of the retail, restaurants, and bars in between, you will love exploring our exciting city. Floor plan is a conceptual rendering. All dimensions and specifications, including square footage, are estimates. HOA dues are paid on a biannual basis. HOA transfer fee to buyer equal to 10% of annual dues. Two parking spaces labelled '304' are located on Level P1.
Location
State TN
County Knox County - 1
Area 0.07
Rooms
Other Rooms LaundryUtility, Bedroom Main Level, Great Room, Mstr Bedroom Main Level
Basement None
Dining Room Breakfast Bar
Interior
Interior Features Island in Kitchen, Pantry, Walk-In Closet(s), Breakfast Bar
Heating Central, Forced Air, Electric
Cooling Central Cooling, Ceiling Fan(s)
Flooring Hardwood, Tile
Fireplaces Type None
Fireplace No
Appliance Dishwasher, Dryer, Self Cleaning Oven, Refrigerator, Microwave, Washer
Heat Source Central, Forced Air, Electric
Laundry true
Exterior
Exterior Feature Windows - Insulated, Balcony
Garage Garage Door Opener, Designated Parking, Attached, Other
Garage Description Attached, Garage Door Opener, Other, Designated Parking, Attached
Amenities Available Clubhouse, Elevator(s), Storage, Recreation Facilities, Security, Other
View City
Parking Type Garage Door Opener, Designated Parking, Attached, Other
Garage No
Building
Lot Description Zero Lot Line, Corner Lot
Faces Travel north on Gay St through downtown. Cross over the Gay St Viaduct and turn right onto W Depot. Regas Square is on the left.
Sewer Public Sewer
Water Public
Architectural Style Contemporary
Structure Type Brick,Frame,Steel Siding,Other
Others
HOA Fee Include All Amenities
Restrictions Yes
Tax ID 094EF02101Y
Energy Description Electric
Acceptable Financing Cash, Conventional
Listing Terms Cash, Conventional
Read Less
Want to know what your home might be worth? Contact us for a FREE valuation!

Our team is ready to help you sell your home for the highest possible price ASAP
GET MORE INFORMATION






