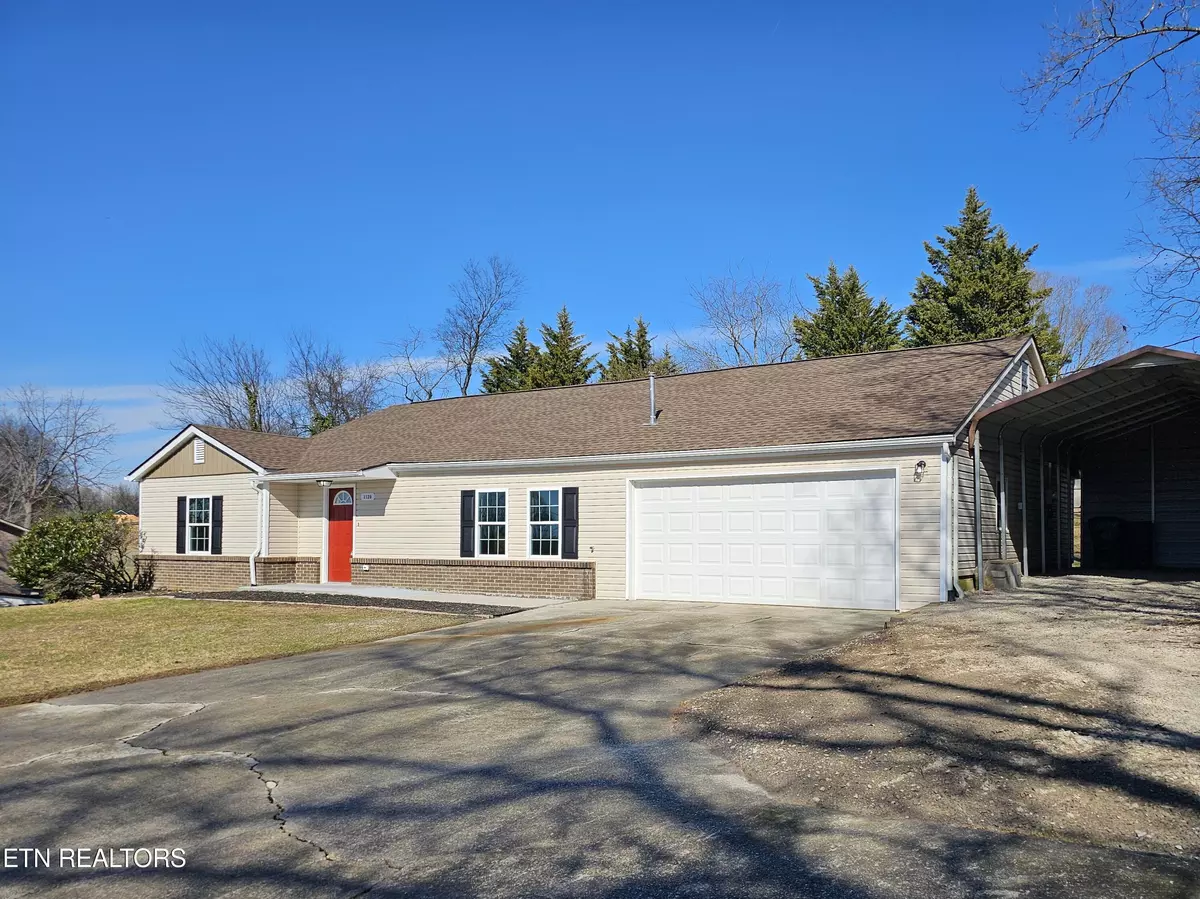$424,900
$424,900
For more information regarding the value of a property, please contact us for a free consultation.
1126 Genesis St Maryville, TN 37804
3 Beds
2 Baths
1,668 SqFt
Key Details
Sold Price $424,900
Property Type Single Family Home
Sub Type Residential
Listing Status Sold
Purchase Type For Sale
Square Footage 1,668 sqft
Price per Sqft $254
Subdivision Sunrise Addn
MLS Listing ID 1252350
Sold Date 03/07/24
Style Traditional
Bedrooms 3
Full Baths 2
Originating Board East Tennessee REALTORS® MLS
Year Built 1940
Lot Size 0.550 Acres
Acres 0.55
Property Description
MORE THAN RENOVATED...this wonderful home was stripped to the bare framing and COMPLETELY RESTORED TO CURRENT CODES (with City of Maryville permits) including brand new ARC Fault/GFCI ELECTRICAL breakers, all NEW SUPPLY AND DRAIN PLUMBING, new INSULATION in the floors, walls & ceilings, and structural reinforcement including storm straps. Virtually everything in the home is brand new including BRAND NEW HVAC UNIT, NEW ROOF, SIDING, ALL NEW WINDOWS, INSULATED GARAGE DOOR WITH OPENER, DRYWALL, INTERIOR & EXTERIOR DOORS & TRIM, ELECTRIC OUTLETS & SWITCHES, BATH VANITIES, TUB/SHOWERS, TOILETS, TOWEL BARS, FAUCETS, LIGHTING THROUGHOUT, KITCHEN CABINETS WITH GRANITE TOPS, GARBAGE DISPOSAL, ALL NEW STAINLESS APPLIANCES, WATERPROOF PLANK FLOORING, and all new PAINT throughout. You'll love the layout of the home with a two car attached garage, open floorplan, generous living room space, LARGE PRIVATE MASTER SUITE with a HUGE WALK-IN CLOSET (8ft x 12ft). There's also a massive 400 sq ft (8ft x 50ft) storage area in the attic that's perfect for keeping all your extra stuff. Outside storage includes a large BOAT/RV STORAGE BUILDING and a separate building for your lawnmower and other lawn tools. This wonderful home has a semi-private feel with trees along the side and back with good distance from the other neighbors. It's fresh, clean, and move-in ready. Owner/agent.
Location
State TN
County Blount County - 28
Area 0.55
Rooms
Other Rooms LaundryUtility, Split Bedroom
Basement Crawl Space
Interior
Interior Features Pantry, Walk-In Closet(s)
Heating Central, Natural Gas
Cooling Central Cooling
Flooring Vinyl
Fireplaces Type None
Fireplace No
Appliance Dishwasher, Disposal, Smoke Detector, Self Cleaning Oven, Refrigerator, Microwave
Heat Source Central, Natural Gas
Laundry true
Exterior
Exterior Feature Windows - Vinyl, Windows - Insulated, Patio
Garage RV Garage, Garage Door Opener, Other, Attached, Carport, RV Parking, Main Level
Garage Spaces 2.0
Carport Spaces 1
Garage Description Attached, RV Parking, Garage Door Opener, Carport, Main Level, Attached
Porch true
Parking Type RV Garage, Garage Door Opener, Other, Attached, Carport, RV Parking, Main Level
Total Parking Spaces 2
Garage Yes
Building
Faces From Sevierville Rd to Genesis St. House on left.
Sewer Public Sewer
Water Public
Architectural Style Traditional
Additional Building Storage
Structure Type Vinyl Siding,Frame
Schools
Middle Schools Coulter Grove
High Schools Maryville
Others
Restrictions Yes
Tax ID 047L C 029.01
Energy Description Gas(Natural)
Read Less
Want to know what your home might be worth? Contact us for a FREE valuation!

Our team is ready to help you sell your home for the highest possible price ASAP
GET MORE INFORMATION






