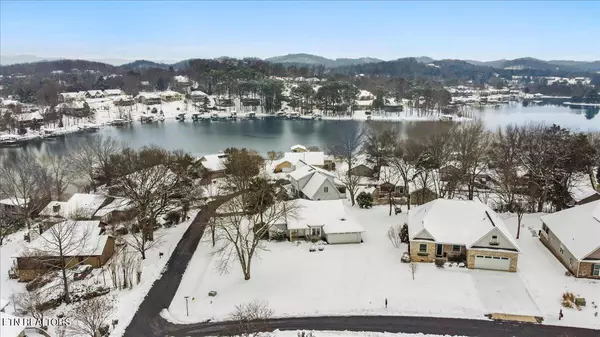$460,000
$499,999
8.0%For more information regarding the value of a property, please contact us for a free consultation.
300 Chatuga LN Loudon, TN 37774
2 Beds
2 Baths
1,852 SqFt
Key Details
Sold Price $460,000
Property Type Single Family Home
Sub Type Residential
Listing Status Sold
Purchase Type For Sale
Square Footage 1,852 sqft
Price per Sqft $248
Subdivision Chatuga Point
MLS Listing ID 1246580
Sold Date 03/06/24
Style Contemporary
Bedrooms 2
Full Baths 2
HOA Fees $167/mo
Originating Board East Tennessee REALTORS® MLS
Year Built 1992
Lot Size 0.310 Acres
Acres 0.31
Property Description
What a place to call home! In addition to being a move in ready one level home it is sitting comfortably on a level, corner lot with lake views and mountain views. Nestled in a charming neighborhood away from the noise of the highway, this home offers a thoughtful design with space to relax and enjoy. Highly sought after 2 master suites with spacious closets, LVP flooring throughout with tile flooring in bathrooms, vaulted ceiling, plentiful lighting with the many windows and numerous recent updates to include painting, granite countertops in kitchen with a delightful backsplash to please, new sink and garbage disposal, beautiful custom tiled shower, existing ceiling fans upgraded, new sky lights replaced with new roof in 2022, HVAC replaced in 2021, motorized blinds added to the sunroom windows. A large deck wraps around the back of the house and provides an outstanding exterior setting. Check out this stylish ranch...so much to enjoy about this home and the Tellico Village lifestyle. Contact me for a showing. **If new to the area or want more community information go to Tellicovillage.org
Location
State TN
County Loudon County - 32
Area 0.31
Rooms
Family Room Yes
Other Rooms LaundryUtility, Sunroom, Breakfast Room, Family Room, Mstr Bedroom Main Level
Basement Crawl Space
Dining Room Formal Dining Area, Breakfast Room
Interior
Interior Features Cathedral Ceiling(s), Walk-In Closet(s)
Heating Heat Pump, Electric
Cooling Central Cooling
Flooring Laminate, Tile
Fireplaces Type None
Fireplace No
Appliance Dishwasher, Dryer, Refrigerator, Microwave, Washer
Heat Source Heat Pump, Electric
Laundry true
Exterior
Exterior Feature Windows - Vinyl, Deck
Garage Garage Door Opener, Attached, Main Level
Garage Spaces 2.0
Garage Description Attached, Garage Door Opener, Main Level, Attached
Pool true
Amenities Available Clubhouse, Golf Course, Recreation Facilities, Pool, Tennis Court(s)
View Mountain View, Lake
Parking Type Garage Door Opener, Attached, Main Level
Total Parking Spaces 2
Garage Yes
Building
Lot Description Corner Lot, Level
Faces From Lenoir City, 321 to South on Hwy 444, follow to left on Chatuga Dr, right on Chatuga Way, right on Chatuga Ln, first house on the left, sign in yard.
Sewer Public Sewer
Water Public
Architectural Style Contemporary
Structure Type Wood Siding,Brick
Others
HOA Fee Include Some Amenities
Restrictions Yes
Tax ID 068F J 021.00
Energy Description Electric
Read Less
Want to know what your home might be worth? Contact us for a FREE valuation!

Our team is ready to help you sell your home for the highest possible price ASAP
GET MORE INFORMATION






