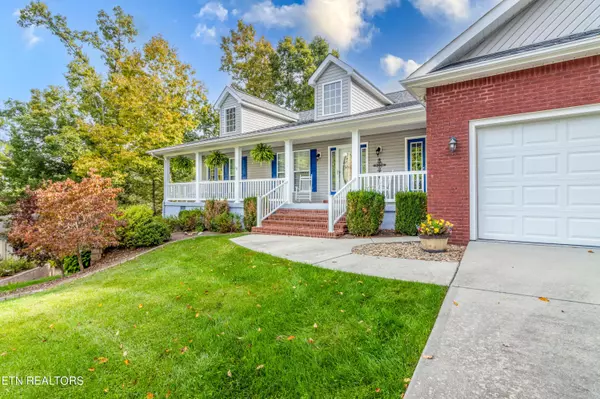$339,000
$339,000
For more information regarding the value of a property, please contact us for a free consultation.
161 Ridgewood DR Crossville, TN 38555
3 Beds
2 Baths
1,741 SqFt
Key Details
Sold Price $339,000
Property Type Single Family Home
Sub Type Residential
Listing Status Sold
Purchase Type For Sale
Square Footage 1,741 sqft
Price per Sqft $194
Subdivision Southridge Ph 11
MLS Listing ID 1242489
Sold Date 02/02/24
Style Traditional
Bedrooms 3
Full Baths 2
Originating Board East Tennessee REALTORS® MLS
Year Built 2007
Lot Size 9,583 Sqft
Acres 0.22
Lot Dimensions 93x119x90x94
Property Description
SOUTHERN CHARM Inviting home, well maintained one story home with split bedroom design, updated move in ready. Close to town in the Southridge subdivision (behind Central Baptist church). This charming home says welcome from first view, proffesional landscaping, recently replaced front steps, and large covered front porch. Master bedroom with trey ceiling, completely renovated master bathroom and oversized master closet (8x15). Utlity/mud room w/deep sink & porch access. Two guest bedrooms. Front guest bedroom with french door leading to the front porch and newly installed window. Rear guest bedroom with direct access to screened in back porch. Main living area has traditional hardwood throughout. The vaulted ceiling gives the open concept kitchen/dining/living a spacious comfortable feeling. Home is connected to natural gas, currently being used for fireplace, making easy future conversions of appliances to natural gas. Homeowner's have extended, covered, and screened in the rear porch/sunroom with a 6x5'3'' grilling pad outside of the screened in area. Bonus room below the home is heated/cooled off of the main system. This additional 168 square feet, (not included in the main living area square footage), makes a nice year round workshop or may be finished into a great man cave or work space. Full doors into crawlspace for additional storage. Garage has a full wall of closet space & private door. This is a one of a kind gem priced to sell. Do not hesitate, schedule your showing today!
Location
State TN
County Cumberland County - 34
Area 0.22
Rooms
Other Rooms LaundryUtility, Sunroom, Workshop, Bedroom Main Level, Extra Storage, Great Room, Mstr Bedroom Main Level, Split Bedroom
Basement Crawl Space, Roughed In, Unfinished, Outside Entr Only
Dining Room Eat-in Kitchen
Interior
Interior Features Cathedral Ceiling(s), Island in Kitchen, Walk-In Closet(s), Eat-in Kitchen
Heating Central, Forced Air, Natural Gas
Cooling Central Cooling
Flooring Carpet, Hardwood, Vinyl
Fireplaces Number 1
Fireplaces Type Gas, Ventless, Gas Log
Fireplace Yes
Appliance Dishwasher, Disposal, Dryer, Smoke Detector, Refrigerator, Washer
Heat Source Central, Forced Air, Natural Gas
Laundry true
Exterior
Exterior Feature Windows - Vinyl, Porch - Covered, Porch - Screened, Prof Landscaped
Garage Garage Door Opener, Other, Attached, Off-Street Parking
Garage Spaces 2.0
Garage Description Attached, Garage Door Opener, Off-Street Parking, Attached
View Wooded
Parking Type Garage Door Opener, Other, Attached, Off-Street Parking
Total Parking Spaces 2
Garage Yes
Building
Faces Miller Ave/by pass turn into Southridge subdivision (behind Central Baptist church) to a right onto Ridgewood Dr home on left.
Sewer Public Sewer
Water Public
Architectural Style Traditional
Structure Type Vinyl Siding,Other,Brick,Frame
Schools
Middle Schools Homestead
High Schools Cumberland County
Others
Restrictions Yes
Tax ID 113M E 018.00
Energy Description Gas(Natural)
Read Less
Want to know what your home might be worth? Contact us for a FREE valuation!

Our team is ready to help you sell your home for the highest possible price ASAP
GET MORE INFORMATION






