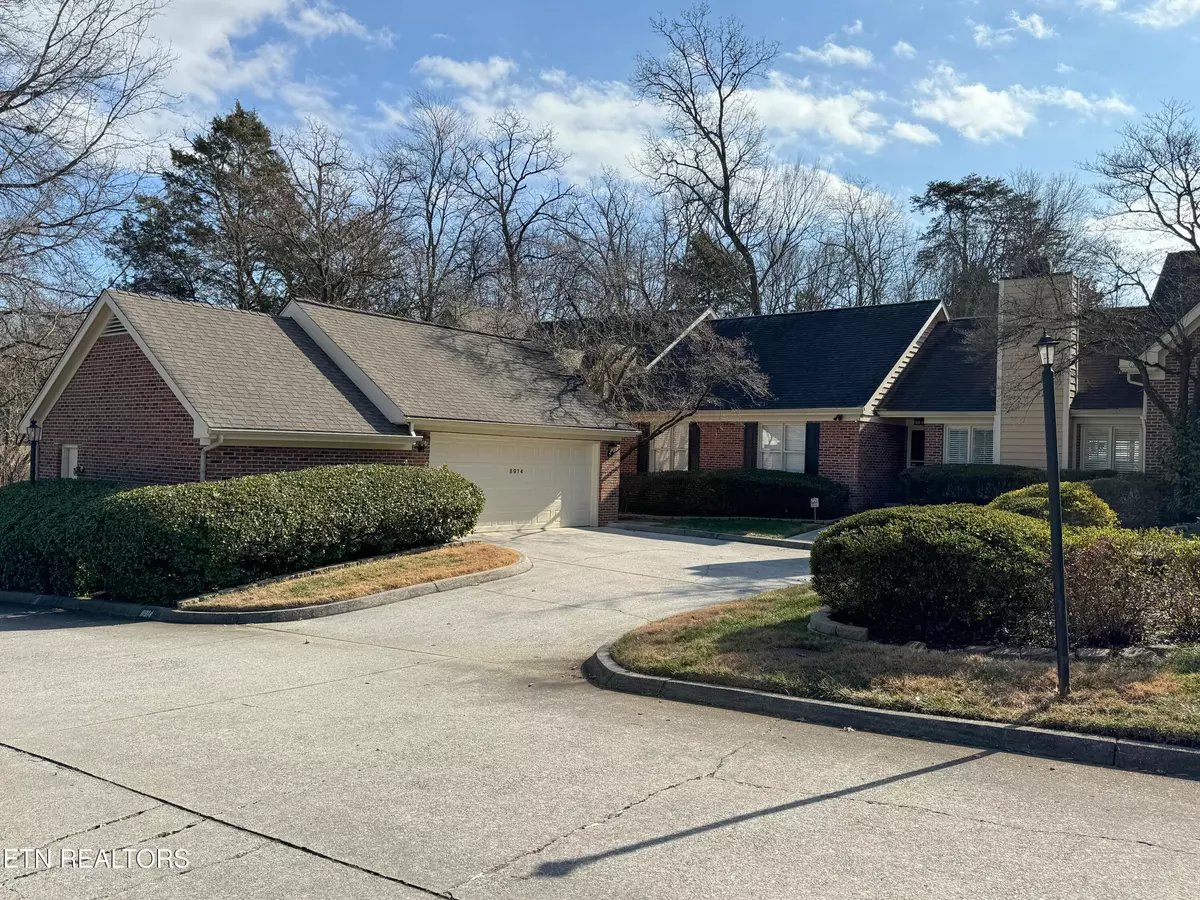$415,000
$415,000
For more information regarding the value of a property, please contact us for a free consultation.
8914 Wesley PL Knoxville, TN 37922
3 Beds
2 Baths
1,737 SqFt
Key Details
Sold Price $415,000
Property Type Single Family Home
Sub Type Residential
Listing Status Sold
Purchase Type For Sale
Square Footage 1,737 sqft
Price per Sqft $238
Subdivision Wesley Place Phase Ii
MLS Listing ID 1250829
Sold Date 02/29/24
Style Traditional
Bedrooms 3
Full Baths 2
HOA Fees $360/mo
Originating Board East Tennessee REALTORS® MLS
Year Built 1984
Lot Size 4,791 Sqft
Acres 0.11
Lot Dimensions 47.85 X 92.88 IRR
Property Description
Enjoy one level living in a highly sought after West Knoxville location. Brick home featuring spacious bedrooms and an oversized owner's suite, formal dining room, eat-in kitchen, and living room with gas fireplace. Plantation shutters and crown moulding are seen throughout. The patio area is fenced and offers privacy. Take advantage of the extra storage in floored attic above garage. The community amenities include clubhouse, pool, and maintenance free yard. Recent updates: new garage door (2023), New HVAC (2022) and new water heater (2023).
Location
State TN
County Knox County - 1
Area 0.11
Rooms
Other Rooms Mstr Bedroom Main Level
Basement Slab
Dining Room Eat-in Kitchen, Formal Dining Area
Interior
Interior Features Pantry, Walk-In Closet(s), Eat-in Kitchen
Heating Ceiling, Natural Gas, Electric
Cooling Central Cooling, Ceiling Fan(s)
Flooring Marble, Carpet, Hardwood, Tile
Fireplaces Number 1
Fireplaces Type Gas, Brick, Gas Log
Fireplace Yes
Appliance Dishwasher, Disposal, Microwave
Heat Source Ceiling, Natural Gas, Electric
Exterior
Exterior Feature Fence - Privacy, Patio, Prof Landscaped
Garage Detached, Side/Rear Entry, Main Level
Garage Spaces 2.0
Garage Description Detached, SideRear Entry, Main Level
Pool true
Amenities Available Clubhouse, Pool
View Other
Porch true
Parking Type Detached, Side/Rear Entry, Main Level
Total Parking Spaces 2
Garage Yes
Building
Lot Description Level
Faces Kingston Pike to Ebenezer, pass Westland Dr, right onto Wesley Place, home on left.
Sewer Public Sewer
Water Public
Architectural Style Traditional
Structure Type Other,Wood Siding,Brick
Schools
Middle Schools West Valley
High Schools Bearden
Others
HOA Fee Include Building Exterior,Grounds Maintenance
Restrictions Yes
Tax ID 144DG038
Energy Description Electric, Gas(Natural)
Acceptable Financing Cash, Conventional
Listing Terms Cash, Conventional
Read Less
Want to know what your home might be worth? Contact us for a FREE valuation!

Our team is ready to help you sell your home for the highest possible price ASAP
GET MORE INFORMATION






