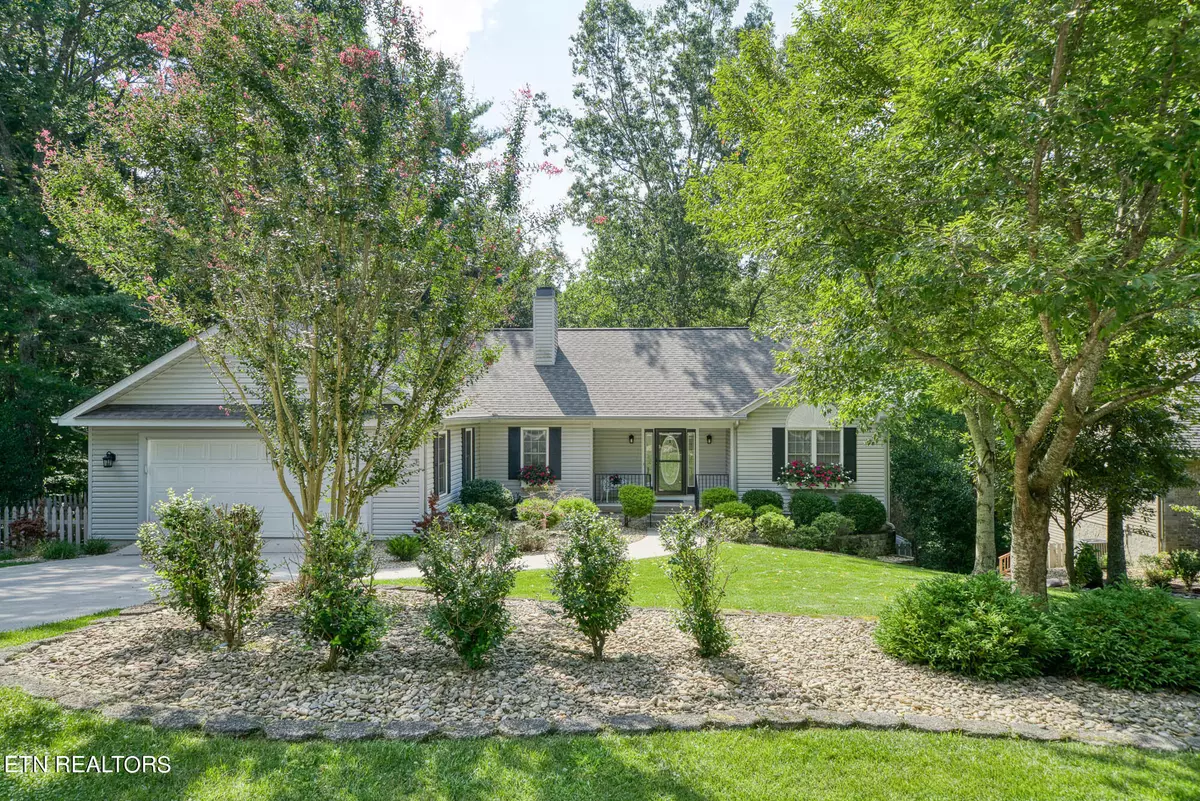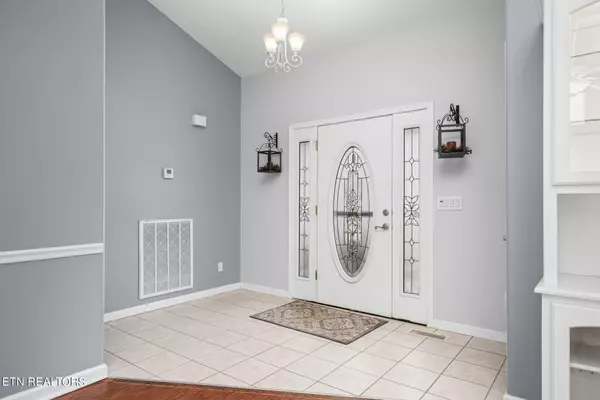$475,000
$479,000
0.8%For more information regarding the value of a property, please contact us for a free consultation.
13 Norwood PL Fairfield Glade, TN 38558
4 Beds
3 Baths
2,891 SqFt
Key Details
Sold Price $475,000
Property Type Single Family Home
Sub Type Residential
Listing Status Sold
Purchase Type For Sale
Square Footage 2,891 sqft
Price per Sqft $164
Subdivision Trent
MLS Listing ID 1239046
Sold Date 02/27/24
Style Traditional
Bedrooms 4
Full Baths 3
HOA Fees $114/mo
Originating Board East Tennessee REALTORS® MLS
Year Built 2006
Lot Size 0.430 Acres
Acres 0.43
Lot Dimensions 98.54x221.16 Irr
Property Description
Stunning Fairfield Glade Home on cul-de-sac with creek setting. 2,891sf., 4BR/3BA. Main 1991 sf. & lower level 900 sf. Open great dining combination. Cath/ceil., Granite Kitchen, and Master Bath. Stainless Appliances. Master Ensuite, walk-in tile shower, dbl/vanities, large walk-in closet. Split floor plan. Enclosed 3/season sunroom, and large covered deck. Spacious utility room with sink & storage. LL. 4th BR/BA, and two large rooms for various uses. LL deck with creek view. Fenced Back yard and 2 car attached garage. Buyer to verify all measurements. Don't miss this beautiful home. Owner is listing agent
Location
State TN
County Cumberland County - 34
Area 0.43
Rooms
Other Rooms Sunroom, Addl Living Quarter, Bedroom Main Level, Extra Storage, Great Room, Mstr Bedroom Main Level, Split Bedroom
Basement Crawl Space, Partially Finished, Walkout
Interior
Interior Features Cathedral Ceiling(s), Island in Kitchen, Pantry, Walk-In Closet(s)
Heating Central, Heat Pump, Propane, Electric
Cooling Central Cooling, Ceiling Fan(s)
Flooring Laminate, Carpet, Tile
Fireplaces Number 1
Fireplaces Type Other, Gas, Stone, Gas Log
Fireplace Yes
Window Features Drapes
Appliance Dishwasher, Disposal, Dryer, Smoke Detector, Self Cleaning Oven, Security Alarm, Refrigerator, Microwave, Washer
Heat Source Central, Heat Pump, Propane, Electric
Exterior
Exterior Feature Windows - Vinyl, Windows - Insulated, Fence - Wood, Fenced - Yard, Porch - Covered, Porch - Enclosed, Prof Landscaped, Deck, Cable Available (TV Only), Doors - Energy Star
Garage Garage Door Opener, Attached, Main Level
Garage Description Attached, Garage Door Opener, Main Level, Attached
Pool true
Amenities Available Clubhouse, Golf Course, Playground, Recreation Facilities, Security, Pool, Tennis Court(s)
View Wooded
Parking Type Garage Door Opener, Attached, Main Level
Garage No
Building
Lot Description Creek, Cul-De-Sac, Wooded, Golf Community, Rolling Slope
Faces Peavine Rd. left on Stonehenge, right on Lynhurst, right on Benwick, to right on Norwood Pl. Home on left, sign on property.
Sewer Public Sewer
Water Public
Architectural Style Traditional
Structure Type Vinyl Siding,Block,Frame
Others
HOA Fee Include Trash,Sewer,Security
Restrictions Yes
Tax ID 065K C 020.00
Energy Description Electric, Propane
Read Less
Want to know what your home might be worth? Contact us for a FREE valuation!

Our team is ready to help you sell your home for the highest possible price ASAP
GET MORE INFORMATION






