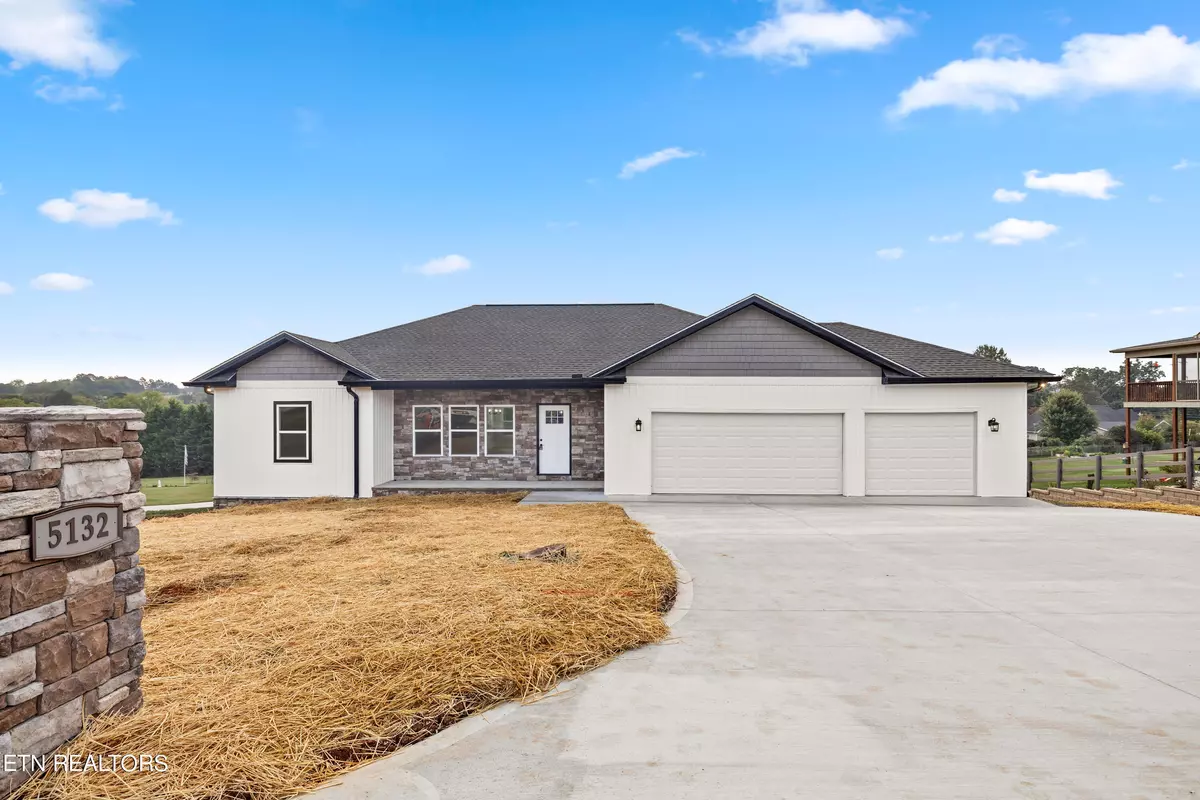$685,790
$685,790
For more information regarding the value of a property, please contact us for a free consultation.
5132 Candlewood CT Maryville, TN 37804
4 Beds
3 Baths
3,400 SqFt
Key Details
Sold Price $685,790
Property Type Single Family Home
Sub Type Residential
Listing Status Sold
Purchase Type For Sale
Square Footage 3,400 sqft
Price per Sqft $201
Subdivision Candlewood
MLS Listing ID 1241536
Sold Date 02/29/24
Style Craftsman,Contemporary
Bedrooms 4
Full Baths 3
Originating Board East Tennessee REALTORS® MLS
Year Built 2023
Lot Size 0.700 Acres
Acres 0.7
Property Description
New Construction Craftsman home with FULL FINISHED BASEMENT and 3 CAR GARAGE!! Nestled on ALMOST AN ACRE lot thats gently rolling with plenty of space for your family and pets! You will love this quite one street subdivision with NO HOA and gorgeous mountain views. Fantastic floor plan perfect for entertaining! Open living/ kitchen with vaulted ceilings. Main level sunroom with lovely views. High end finishes throughout boasting soft close shaker cabinets, granite countertops, stainless appliances, and more. 3 Spacious Bedrooms on the main level including the master w/ one bedroom downstairs. Owners suite boasts double vanity, tile walk in shower, large walk-in closet, and stand alone soaking tub. Walkout Basement also features a large open rec room, bedroom, full bath and plenty of storage. Could make a perfect in-law suite. Location is prime and close to Knoxville, Maryville, Seymour, and the Smokies. Schedule your showing today!
Location
State TN
County Blount County - 28
Area 0.7
Rooms
Family Room Yes
Other Rooms Basement Rec Room, LaundryUtility, Sunroom, Addl Living Quarter, Bedroom Main Level, Extra Storage, Family Room, Mstr Bedroom Main Level, Split Bedroom
Basement Finished, Walkout
Interior
Interior Features Cathedral Ceiling(s), Island in Kitchen, Pantry, Walk-In Closet(s), Eat-in Kitchen
Heating Central, Natural Gas, Electric
Cooling Central Cooling
Flooring Vinyl
Fireplaces Type None
Appliance Dishwasher, Microwave, Range, Smoke Detector
Heat Source Central, Natural Gas, Electric
Laundry true
Exterior
Exterior Feature Windows - Vinyl, Deck
Garage Attached, Side/Rear Entry, Main Level, Off-Street Parking
Garage Spaces 3.0
Garage Description Attached, SideRear Entry, Main Level, Off-Street Parking, Attached
View Mountain View
Parking Type Attached, Side/Rear Entry, Main Level, Off-Street Parking
Total Parking Spaces 3
Garage Yes
Building
Lot Description Level, Rolling Slope
Faces Travel North on Sevierville Road. Turn left onto Wildwood Road just past 13 curves. Turn right at the stop sign and then left onto Candlewood Court. House will be on your right.
Sewer Septic Tank
Water Public
Architectural Style Craftsman, Contemporary
Structure Type Vinyl Siding,Block,Frame
Others
Restrictions Yes
Tax ID 020N A 029.00
Energy Description Electric, Gas(Natural)
Read Less
Want to know what your home might be worth? Contact us for a FREE valuation!

Our team is ready to help you sell your home for the highest possible price ASAP
GET MORE INFORMATION






