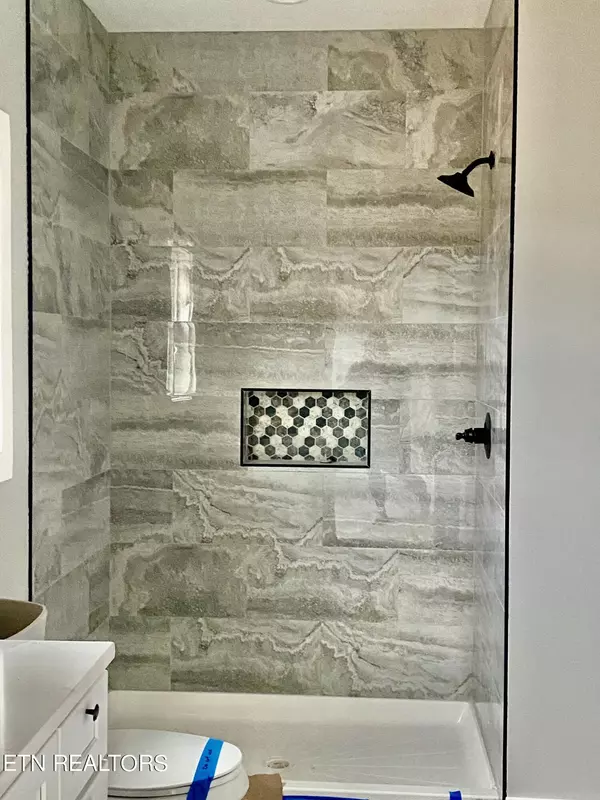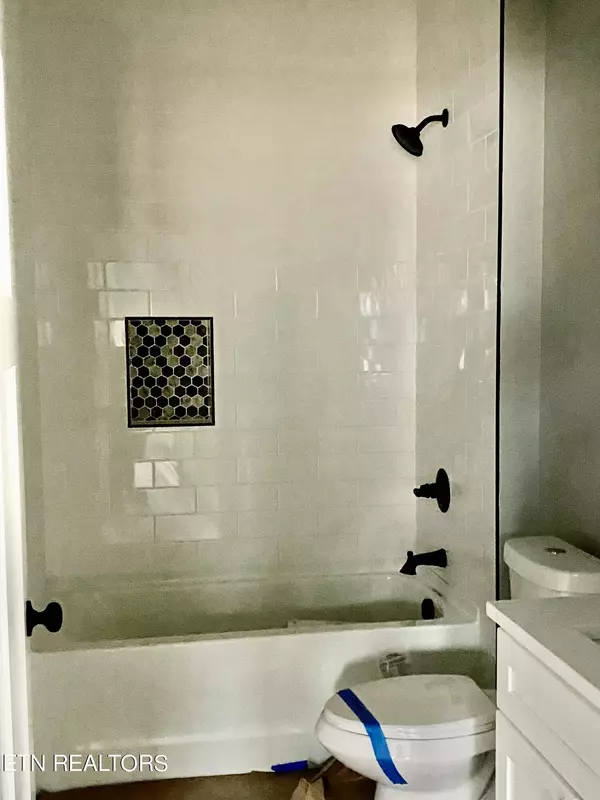$459,000
$459,000
For more information regarding the value of a property, please contact us for a free consultation.
2911 Portrum DR Morristown, TN 37814
3 Beds
2 Baths
2,260 SqFt
Key Details
Sold Price $459,000
Property Type Single Family Home
Sub Type Residential
Listing Status Sold
Purchase Type For Sale
Square Footage 2,260 sqft
Price per Sqft $203
Subdivision Austin Heights
MLS Listing ID 1249071
Sold Date 02/28/24
Style Traditional
Bedrooms 3
Full Baths 2
Originating Board East Tennessee REALTORS® MLS
Year Built 2023
Lot Size 1.000 Acres
Acres 1.0
Lot Dimensions 97X403X344X151
Property Description
Welcome to this charming 3-bedroom, 3-bathroom ranch-style home that seamlessly blends modern luxury with classic comfort. The exterior of the home welcomes you with its timeless design and a covered front porch, providing a perfect spot to enjoy a morning coffee or an evening sunset. As you enter through the front door, you're greeted by an open and inviting living space that seamlessly connects the large kitchen, living room, and dining area. The kitchen features elegant white shaker cabinets, providing a clean and timeless look, and is complemented by stunning granite countertops. This spacious and well-designed kitchen is a focal point of the home, offering ample storage and preparation space. The main level of the home boasts engineered hardwood flooring throughout, adding warmth and sophistication to the living areas. The living room is a cozy space, perfect for family gatherings or entertaining guests. The dining area, adjacent to the kitchen, is bathed in natural light from large windows and offers a welcoming space for meals. The primary suite is a true retreat, featuring a custom tile shower in the ensuite bathroom, a large vanity with plenty of storage, and a generously sized walk-in closet. This sanctuary provides a perfect escape for relaxation and rejuvenation. The two additional bedrooms are thoughtfully designed and share a guest bathroom with a tub-shower combo, adorned with a custom tile surround. The attention to detail in the bathrooms reflects the overall high-quality craftsmanship of the home. One distinctive feature of this property is the dual garages. The main level garage offers convenient access to the home, while the basement garage provides additional parking and storage space. This design is not only practical but also adds to the aesthetic appeal of the home. Step outside to the covered back porch, where you can enjoy the beauty of the surrounding landscape and create lasting memories with family and friends. The thoughtful design of the porch spaces extends the living area outdoors, providing a perfect setting for relaxation or outdoor entertaining. Descend to the basement, where you'll find a large open flex space with luxury vinyl plank (LVP) flooring. This versatile area can be adapted to suit the needs of a growing family, serving as a playroom, home office, or even a home gym. The flexibility of this space adds an extra layer of functionality to the home. This home offers a perfect blend of comfort, style, and functionality. From the inviting living spaces to the luxurious primary suite and the flexible basement area, every detail has been carefully considered to create a home that is both welcoming and practical for modern living. The location of this home is perfection, giving the new owner easy access to East Tn most beautiful lakes. The Great Smoky Mountains are a short drive away and a fantastic way to spend a day out. This home has quick access to both I40 and I 81 making drives to Knoxville or Tri Cities a breeze. Come take a tour of this Austin Heights home and see why it could be the perfect fit for your family!
Location
State TN
County Hamblen County - 38
Area 1.0
Rooms
Other Rooms Basement Rec Room
Basement Partially Finished
Interior
Interior Features Pantry, Walk-In Closet(s)
Heating Central, Heat Pump, Electric
Cooling Central Cooling
Flooring Hardwood, Vinyl
Fireplaces Type None
Fireplace No
Appliance Dishwasher, Self Cleaning Oven, Microwave
Heat Source Central, Heat Pump, Electric
Exterior
Exterior Feature Windows - Vinyl, Porch - Covered, Deck
Garage Garage Door Opener, Basement, Side/Rear Entry, Main Level
Garage Spaces 4.0
Garage Description SideRear Entry, Basement, Garage Door Opener, Main Level
Parking Type Garage Door Opener, Basement, Side/Rear Entry, Main Level
Total Parking Spaces 4
Garage Yes
Building
Lot Description Cul-De-Sac, Level
Faces 11E turn onto Walters Drive for 1.9 miles and then Turn Left onto Cherokee Drive for 1.1 miles. turn right onto Susong Dr for .2 miles to Portrum drive. Home is on left.
Sewer Septic Tank
Water Public
Architectural Style Traditional
Structure Type Vinyl Siding,Brick
Schools
Middle Schools West View
High Schools Morristown West
Others
Restrictions Yes
Tax ID 024G C 025.0
Energy Description Electric
Read Less
Want to know what your home might be worth? Contact us for a FREE valuation!

Our team is ready to help you sell your home for the highest possible price ASAP
GET MORE INFORMATION






