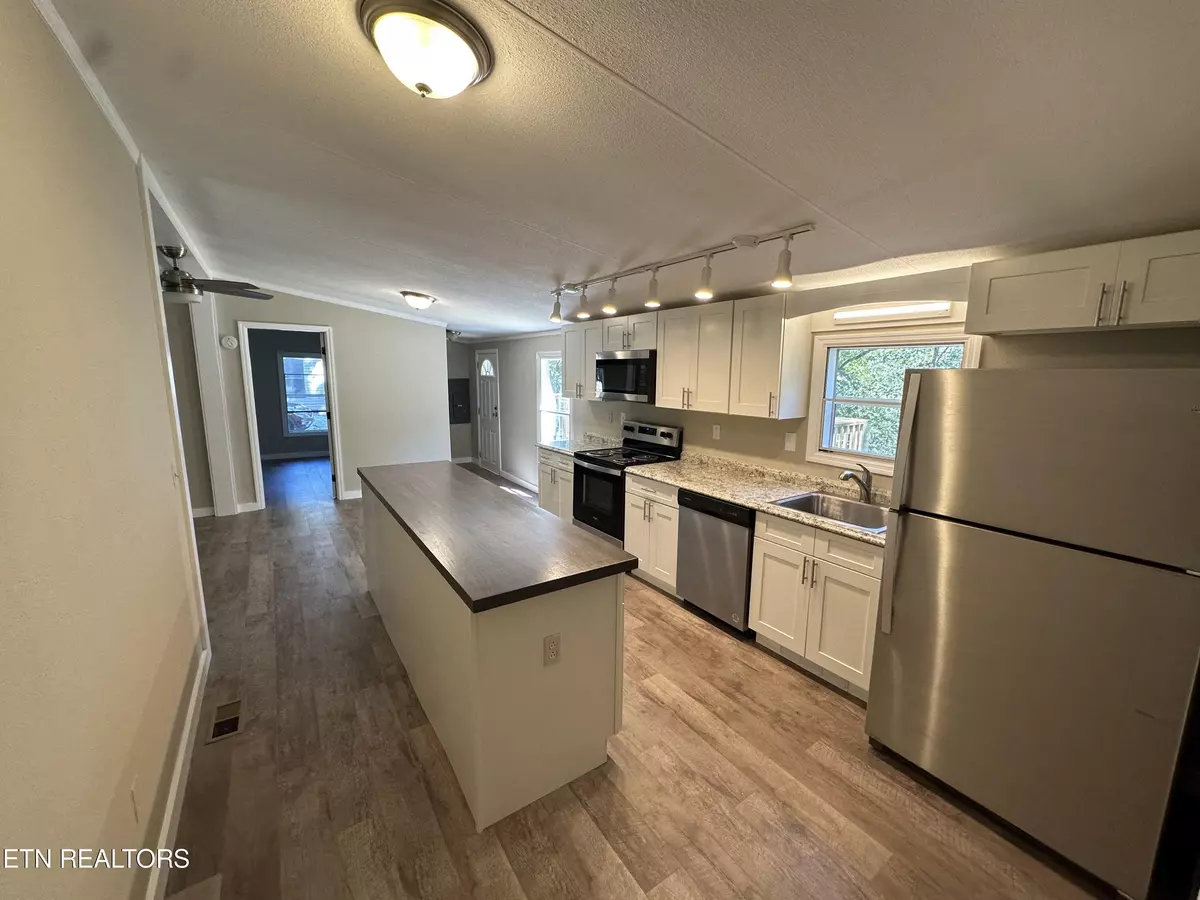$240,000
$239,900
For more information regarding the value of a property, please contact us for a free consultation.
120 Overlook DR Kingston, TN 37763
3 Beds
2 Baths
1,296 SqFt
Key Details
Sold Price $240,000
Property Type Single Family Home
Sub Type Residential
Listing Status Sold
Purchase Type For Sale
Square Footage 1,296 sqft
Price per Sqft $185
Subdivision Dogwood Shores Unit 4 Rev
MLS Listing ID 1242156
Sold Date 02/23/24
Style Manufactured
Bedrooms 3
Full Baths 2
Originating Board East Tennessee REALTORS® MLS
Year Built 1996
Lot Size 0.520 Acres
Acres 0.52
Lot Dimensions 115x200
Property Description
Completely renovated and upgraded home on permanent foundation. New oversized rear deck to enjoy the unbelievable peace and quiet. Covered front porch for cool Tennessee mornings.
Carpet-free, new sheetrock and luxury vinyl tile flooring throughout. Spacious, bright kitchen features new appliances, cabinetry, and upgraded countertop. 3 Bathrooms with study. New vanities with upgraded fixtures and countertops. HVAC new in 2023. Storage shed in rear. Deeded lake access.
Owner/Agent. Buyer to verify all measurements.
Location
State TN
County Roane County - 31
Area 0.52
Rooms
Basement Crawl Space
Interior
Interior Features Island in Kitchen, Walk-In Closet(s), Eat-in Kitchen
Heating Central, Electric
Cooling Central Cooling, Ceiling Fan(s)
Flooring Vinyl
Fireplaces Type None
Fireplace No
Appliance Dishwasher, Smoke Detector, Refrigerator, Microwave
Heat Source Central, Electric
Exterior
Exterior Feature Deck
Garage Off-Street Parking
Garage Description Off-Street Parking
View Wooded
Parking Type Off-Street Parking
Garage No
Building
Lot Description Private, Lake Access, Wooded
Faces From Highway 70 - Turn onto Dogwood Valley Rd. After 4 miles, turn right onto Wolf Creek Rd, then continue straight on Little Dogwood Valley Rd. After 2.2 miles, turn left to stay on Little Dogwood Road, then turn left onto Shady Trail Drive. .3 miles to slight left onto Overlook Drive. .1 miles ahead on the right.
Sewer Septic Tank
Water Public
Architectural Style Manufactured
Additional Building Storage
Structure Type Vinyl Siding,Frame
Schools
Middle Schools Midway
High Schools Midway
Others
Restrictions No
Tax ID 100O A 002.00
Energy Description Electric
Read Less
Want to know what your home might be worth? Contact us for a FREE valuation!

Our team is ready to help you sell your home for the highest possible price ASAP
GET MORE INFORMATION






