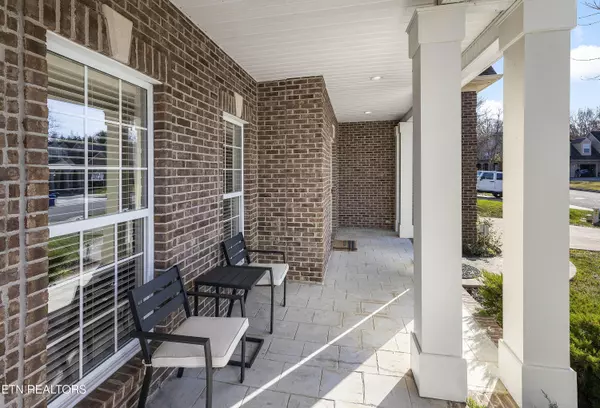$575,000
$599,900
4.2%For more information regarding the value of a property, please contact us for a free consultation.
1514 Deer Ridge LN Knoxville, TN 37922
4 Beds
3 Baths
2,859 SqFt
Key Details
Sold Price $575,000
Property Type Single Family Home
Sub Type Residential
Listing Status Sold
Purchase Type For Sale
Square Footage 2,859 sqft
Price per Sqft $201
Subdivision Hunters Creek
MLS Listing ID 1246426
Sold Date 02/23/24
Style Traditional
Bedrooms 4
Full Baths 2
Half Baths 1
HOA Fees $200/mo
Originating Board East Tennessee REALTORS® MLS
Year Built 2005
Lot Size 8,712 Sqft
Acres 0.2
Property Description
The well-maintained traditional home is situated on a cul-de-sac in the charming Hunters Creek Community. As you enter through the front door, you are greeted by a grand 2-story foyer, creating a sense of openness and elegance. The main level features a kitchen with an island, providing ample counter space and a convenient spot for casual meals. The kitchen seamlessly opens up to a cozy breakfast area and sitting area with a dual-sided fireplace, adding warmth and charm to the space. This dual-sided fireplace also extends to a sunken living room, creating a welcoming atmosphere for relaxation and entertaining. Primary bedroom is particularly spacious and w/ double trey ceiling and two closets. One so spacious that it could double as workout room, office or study. The primary en-suite bathroom is well-appointed with a large soaking tub, a walk-in shower and dual vanities.
For outdoor enjoyment, the home features a patio where you can unwind and entertain during pleasant evenings overlooking the hills of surrounding farmland and directly adjacent to HOA
Location
State TN
County Knox County - 1
Area 0.2
Rooms
Other Rooms LaundryUtility, Extra Storage, Breakfast Room
Basement Slab
Dining Room Eat-in Kitchen, Formal Dining Area
Interior
Interior Features Island in Kitchen, Pantry, Walk-In Closet(s), Eat-in Kitchen
Heating Central, Natural Gas, Electric
Cooling Central Cooling, Ceiling Fan(s)
Flooring Carpet, Hardwood, Tile
Fireplaces Number 1
Fireplaces Type Gas Log
Fireplace Yes
Appliance Dishwasher, Smoke Detector, Self Cleaning Oven, Microwave
Heat Source Central, Natural Gas, Electric
Laundry true
Exterior
Exterior Feature Windows - Insulated, Patio, Porch - Covered
Garage Garage Door Opener, Attached, Main Level, Off-Street Parking
Garage Spaces 2.0
Garage Description Attached, Garage Door Opener, Main Level, Off-Street Parking, Attached
Porch true
Parking Type Garage Door Opener, Attached, Main Level, Off-Street Parking
Total Parking Spaces 2
Garage Yes
Building
Lot Description Cul-De-Sac
Faces From S Northshore Drive, turn right onto Harvey Rd. Turn Right onto Hunters Creek Ln. Turn left onto Deer Ridge Ln.
Sewer Public Sewer
Water Public
Architectural Style Traditional
Structure Type Vinyl Siding,Brick
Schools
Middle Schools Farragut
High Schools Farragut
Others
HOA Fee Include Grounds Maintenance
Restrictions Yes
Tax ID 169CB010
Energy Description Electric, Gas(Natural)
Read Less
Want to know what your home might be worth? Contact us for a FREE valuation!

Our team is ready to help you sell your home for the highest possible price ASAP
GET MORE INFORMATION






