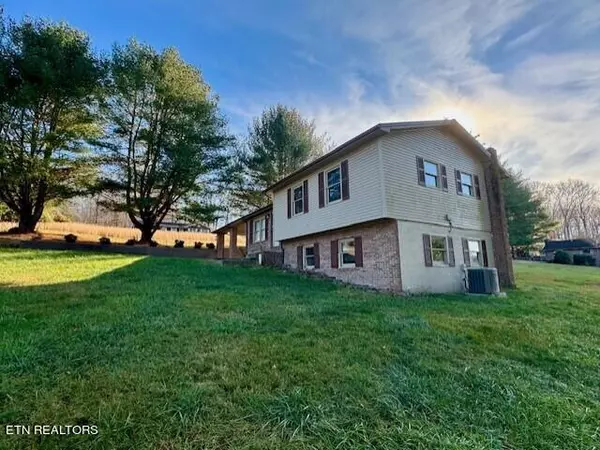$163,250
$189,900
14.0%For more information regarding the value of a property, please contact us for a free consultation.
124 Summit DR Speedwell, TN 37870
2 Beds
1 Bath
1,008 SqFt
Key Details
Sold Price $163,250
Property Type Single Family Home
Sub Type Residential
Listing Status Sold
Purchase Type For Sale
Square Footage 1,008 sqft
Price per Sqft $161
Subdivision Powell Valley View
MLS Listing ID 1247892
Sold Date 02/23/24
Style Traditional
Bedrooms 2
Full Baths 1
Originating Board East Tennessee REALTORS® MLS
Year Built 1991
Lot Size 0.560 Acres
Acres 0.56
Property Description
Looking for a cozy and affordable home in a scenic location? Look no further than this charming 2 bedroom, 1 bathroom split level house with a partially finished basement and a two car carport. Enjoy the stunning mountain view from your living room or your back deck. The basement offers plenty of storage space and potential for additional living area. The property has a spacious lot and is conveniently located close to schools, shops, and parks. Don't miss this opportunity to own your dream home!
Location
State TN
County Claiborne County - 44
Area 0.56
Rooms
Basement Crawl Space Sealed, Partially Finished
Interior
Interior Features Eat-in Kitchen
Heating Central, Electric
Cooling Central Cooling, Ceiling Fan(s)
Flooring Hardwood, Vinyl, Tile
Fireplaces Type Other
Fireplace No
Appliance Dishwasher, Refrigerator
Heat Source Central, Electric
Exterior
Exterior Feature Windows - Wood, Deck, Doors - Storm
Garage Side/Rear Entry, Main Level, Off-Street Parking
Carport Spaces 2
Garage Description SideRear Entry, Main Level, Off-Street Parking
View Mountain View, Country Setting
Parking Type Side/Rear Entry, Main Level, Off-Street Parking
Garage No
Building
Lot Description Level, Rolling Slope
Faces Fom Harrogate go west on 63 approx 6.6 miles; turn left on Red Hill Cir; then right on Back Valley Rd; go approx a mile turn left on Summit Dr. then home is on right. SOP
Sewer Septic Tank
Water Public, Well
Architectural Style Traditional
Additional Building Storage
Structure Type Vinyl Siding,Brick,Frame
Schools
Middle Schools H Y Livesay
High Schools Cumberland Gap
Others
Restrictions Yes
Tax ID 053P A 032.00
Energy Description Electric
Read Less
Want to know what your home might be worth? Contact us for a FREE valuation!

Our team is ready to help you sell your home for the highest possible price ASAP
GET MORE INFORMATION






