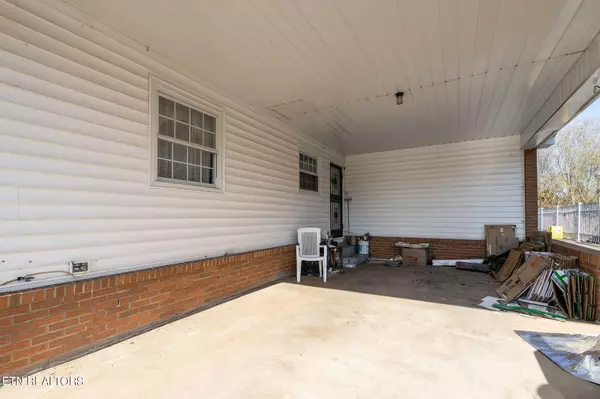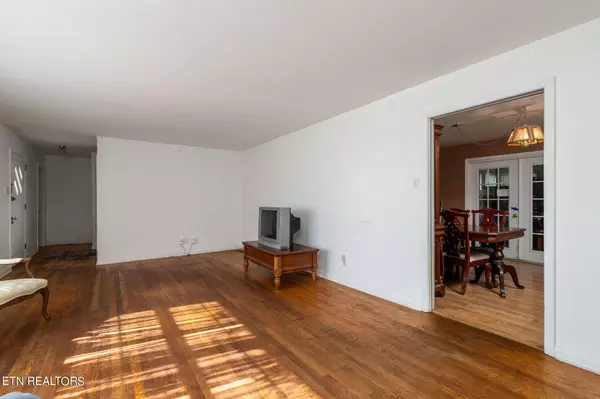$324,900
$324,990
For more information regarding the value of a property, please contact us for a free consultation.
2733 Monte Vista DR Maryville, TN 37803
3 Beds
2 Baths
2,860 SqFt
Key Details
Sold Price $324,900
Property Type Single Family Home
Sub Type Residential
Listing Status Sold
Purchase Type For Sale
Square Footage 2,860 sqft
Price per Sqft $113
Subdivision H G Kidd
MLS Listing ID 1247302
Sold Date 02/23/24
Style Traditional
Bedrooms 3
Full Baths 2
Originating Board East Tennessee REALTORS® MLS
Year Built 1963
Lot Size 0.790 Acres
Acres 0.79
Property Description
Discover the epitome of solid construction and practicality in this Maryville gem. This brick residence boasts structural integrity with steel beam reinforcement in the garage ceiling and sits on a sprawling .79-acre partially fenced lot with dual driveways, a main level carport, and 2 garage spaces in the basement. Revel in the charm of hardwood floors on the main level, while a spacious sunroom, with a thermostatically controlled gas fireplace for heat, adds year-round comfort. Granite countertops, a generously sized primary bedroom, French doors, built-in bookshelves, and two fireplaces amplify the allure of this home. The lower level offers a finished basement with a recreation room, a third bedroom, and a workroom, albeit rec room is needing new carpet. Priced to accommodate personal updates, this residence ensures a delightful living experience. With recent enhancements like a 5-year-old stove, sink, and faucet, an 11-year-old roof, and Energy Star vinyl windows, this property offers immense potential. Embrace the vast balcony and porch at the rear. Additional recent updates include a new AC capacitor and newer septic plumbing lines in the yard. However, please be aware that the AC unit in the living room, refrigerators, solar lights above the garage, TV antenna, solar curtains, bidet accessory in the bathroom, bird feeders, birdhouse, and storm doors will not be included in the sale. Sold ''As-Is''. Schedule a showing today!
Location
State TN
County Blount County - 28
Area 0.79
Rooms
Family Room Yes
Other Rooms Basement Rec Room, LaundryUtility, Sunroom, Extra Storage, Office, Family Room, Mstr Bedroom Main Level
Basement Finished, Walkout
Dining Room Formal Dining Area
Interior
Heating Central, Natural Gas, Other, Electric
Cooling Central Cooling, Ceiling Fan(s)
Flooring Laminate, Carpet, Hardwood
Fireplaces Number 2
Fireplaces Type Wood Burning, Gas Log
Window Features Drapes
Appliance Dishwasher, Range, Smoke Detector
Heat Source Central, Natural Gas, Other, Electric
Laundry true
Exterior
Exterior Feature Window - Energy Star, Windows - Insulated, Porch - Covered, Fence - Chain, Balcony
Garage Other, Basement, Main Level
Garage Spaces 2.0
Carport Spaces 1
Garage Description Basement, Main Level
View Other
Parking Type Other, Basement, Main Level
Total Parking Spaces 2
Garage Yes
Building
Lot Description Other, Irregular Lot, Rolling Slope
Faces Old Niles Ferry West. Left on Bert Garner Rd. Right on Monte Vista Dr. Home on right.
Sewer Septic Tank
Water Public
Architectural Style Traditional
Structure Type Other,Brick
Schools
Middle Schools Carpenters
High Schools William Blount
Others
Restrictions Yes
Tax ID 079I A 022.00
Energy Description Electric, Gas(Natural)
Read Less
Want to know what your home might be worth? Contact us for a FREE valuation!

Our team is ready to help you sell your home for the highest possible price ASAP
GET MORE INFORMATION






