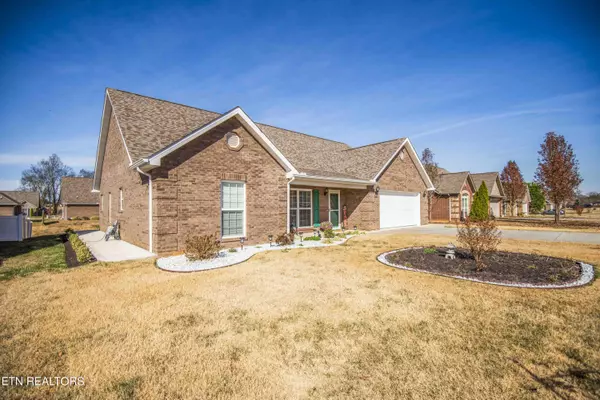$445,000
$445,000
For more information regarding the value of a property, please contact us for a free consultation.
2011 Emma LN Maryville, TN 37803
3 Beds
2 Baths
1,659 SqFt
Key Details
Sold Price $445,000
Property Type Single Family Home
Sub Type Residential
Listing Status Sold
Purchase Type For Sale
Square Footage 1,659 sqft
Price per Sqft $268
Subdivision Williams Way
MLS Listing ID 1245894
Sold Date 02/16/24
Style Traditional
Bedrooms 3
Full Baths 2
Originating Board East Tennessee REALTORS® MLS
Year Built 2017
Lot Size 8,712 Sqft
Acres 0.2
Property Description
Your search has finally ended!! Welcome to your next-to-new home with main level living! As you pull into the drive, this home welcomes you with professional landscaping. When you enter, you'll be greeted with vaulted ceiling, hardwood and tiled flooring and open/split bedroom floorplan! Living room leads to kitchen with cherry wood cabinetry and granite counter tops; fully equipped with new stainless steal appliances and disposal. Laundry room is oversized with two pantries, mud sink, washer and dryer. Enjoy your morning coffee in your brand new sunroom with extended patio and sidewalks added on both sides of the home!! All it would take is a mini split to turn it into a four seasons room and added square footage! Master bedroom features trayed ceilings with uplighting, large walk-in closet. Alongside in master bath, you'll find a jetted tub, walk-in shower with new glass door enclosure and double vanity. Worry free and ready to move in with 2017 Roof and HVAC and 2016 water heater (installed when built). ADA compliant assist bars throughout and you won't find a single step anywhere! Hurry and you can be in and settled before the New Year!
Location
State TN
County Blount County - 28
Area 0.2
Rooms
Other Rooms LaundryUtility, Sunroom, Bedroom Main Level, Mstr Bedroom Main Level, Split Bedroom
Basement Slab
Interior
Interior Features Cathedral Ceiling(s), Pantry, Walk-In Closet(s), Eat-in Kitchen
Heating Central, Electric
Cooling Central Cooling
Flooring Carpet, Hardwood, Tile
Fireplaces Type None
Fireplace No
Appliance Dishwasher, Disposal, Dryer, Smoke Detector, Self Cleaning Oven, Refrigerator, Washer
Heat Source Central, Electric
Laundry true
Exterior
Exterior Feature Windows - Insulated, Patio, Porch - Covered, Porch - Enclosed, Prof Landscaped, Doors - Storm
Garage Garage Door Opener, Main Level, Off-Street Parking
Garage Spaces 2.0
Garage Description Garage Door Opener, Main Level, Off-Street Parking
View Other
Porch true
Parking Type Garage Door Opener, Main Level, Off-Street Parking
Total Parking Spaces 2
Garage Yes
Building
Lot Description Level, Rolling Slope
Faces Alcoa Highway South, left on Sandy Springs, Continue on Carpenters Grade and turn left on Cochran Rd, left on Forest Hill Rd, right on Andy Lane then take immediate left on to Emma Lane, house on right, look for sign.
Sewer Public Sewer
Water Public
Architectural Style Traditional
Structure Type Other,Brick
Schools
Middle Schools Carpenters
High Schools Heritage
Others
Restrictions Yes
Tax ID 079E D 028.00
Energy Description Electric
Read Less
Want to know what your home might be worth? Contact us for a FREE valuation!

Our team is ready to help you sell your home for the highest possible price ASAP
GET MORE INFORMATION






