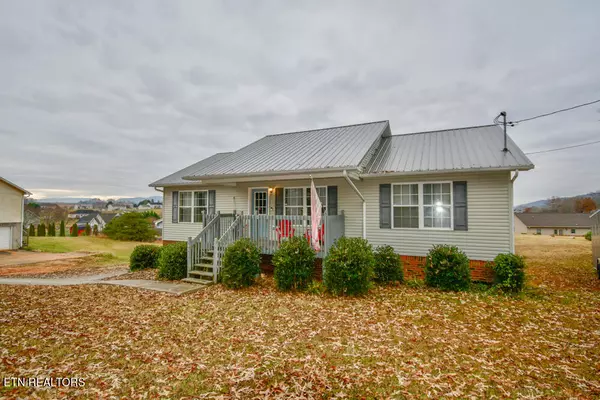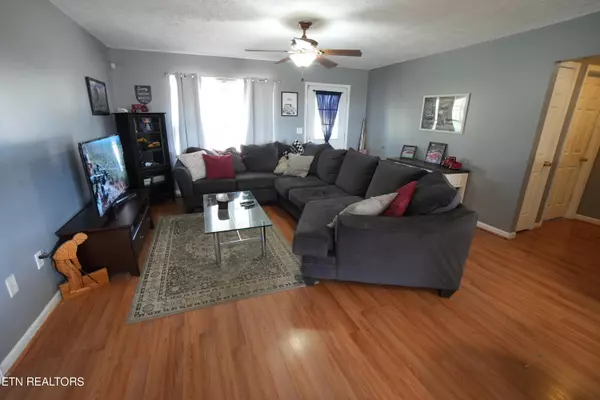$290,000
$299,900
3.3%For more information regarding the value of a property, please contact us for a free consultation.
1795 Sand Plant Rd Sevierville, TN 37876
3 Beds
2 Baths
1,708 SqFt
Key Details
Sold Price $290,000
Property Type Single Family Home
Sub Type Residential
Listing Status Sold
Purchase Type For Sale
Square Footage 1,708 sqft
Price per Sqft $169
Subdivision Silverado Hills
MLS Listing ID 1246675
Sold Date 02/22/24
Style Traditional
Bedrooms 3
Full Baths 2
Originating Board East Tennessee REALTORS® MLS
Year Built 2005
Lot Size 0.550 Acres
Acres 0.55
Property Description
This charming ranch home sits on a large sloping lot with daylight basement and big back yard. Outside features both a covered front porch and an extra large rear covered deck. The split bedroom floor plan is popular with a central great room and kitchen/dining area. A kitchen island is perfect for bar stools. Laminate floors grace the entire house on the main level so there is no carpeting to worry about cleaning. Over-sized master bedroom would fit most anyone's bedroom suite of furniture. Downstairs is a rec room with HVAC, sheetrock walls and drop ceiling. The floors are concrete that could be stained, painted, or covered with floor covering. Basement garage is extra deep for longer vehicles. HVAC is only 2 years old; water heater is 1 year old and new metal roof is less than 2 years old. Move to the country and enjoy your privacy when you choose this basement rancher. Also offering for lease at $1995.00 per month .
Location
State TN
County Sevier County - 27
Area 0.55
Rooms
Other Rooms Basement Rec Room, Bedroom Main Level, Great Room, Mstr Bedroom Main Level, Split Bedroom
Basement Partially Finished, Walkout
Dining Room Eat-in Kitchen
Interior
Interior Features Island in Kitchen, Eat-in Kitchen
Heating Central, Forced Air, Heat Pump, Electric
Cooling Central Cooling
Flooring Laminate, Vinyl
Fireplaces Type None
Fireplace No
Appliance Dishwasher, Dryer, Smoke Detector, Refrigerator, Microwave, Washer
Heat Source Central, Forced Air, Heat Pump, Electric
Exterior
Exterior Feature Windows - Vinyl, Windows - Insulated, Porch - Covered
Garage Garage Door Opener, Side/Rear Entry, Off-Street Parking
Garage Spaces 2.0
Garage Description SideRear Entry, Garage Door Opener, Off-Street Parking
View Country Setting
Parking Type Garage Door Opener, Side/Rear Entry, Off-Street Parking
Total Parking Spaces 2
Garage Yes
Building
Lot Description Rolling Slope
Faces Take either Highway 411 or 441 to Seymour; turn onto Boyds Creek Highway; continue on Hwy 338N; left on Hodges Bend Road; right on McCleary; left on Sand Plant to house on left in curve
Sewer Septic Tank
Water Public
Architectural Style Traditional
Structure Type Vinyl Siding,Brick,Frame
Schools
Middle Schools Seymour
Others
Restrictions Yes
Tax ID 016H B 001.00
Energy Description Electric
Read Less
Want to know what your home might be worth? Contact us for a FREE valuation!

Our team is ready to help you sell your home for the highest possible price ASAP
GET MORE INFORMATION






