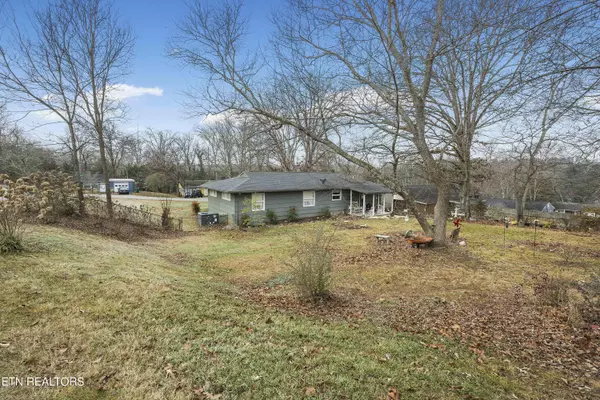$337,500
$329,500
2.4%For more information regarding the value of a property, please contact us for a free consultation.
1309 Huntington Rd Knoxville, TN 37919
3 Beds
2 Baths
1,368 SqFt
Key Details
Sold Price $337,500
Property Type Single Family Home
Sub Type Residential
Listing Status Sold
Purchase Type For Sale
Square Footage 1,368 sqft
Price per Sqft $246
Subdivision Woodland Acres Sub
MLS Listing ID 1249330
Sold Date 02/20/24
Style Traditional
Bedrooms 3
Full Baths 2
Originating Board East Tennessee REALTORS® MLS
Year Built 1957
Lot Size 0.340 Acres
Acres 0.34
Lot Dimensions 100 X 150
Property Description
CHARMING ONE LEVEL HOME WITH NEWER ROOF. ORIGINAL HARDWOOD FLOORS* COZY AND WARM FEELING AS SOON AS YOU ENTER THIS HOME THAT HAS BEEN WELL MAINTAINED.* NEW COVERED BACK PORCH* FENCED IN YARD AND STORAGE BUILDING*
EXTRA WIDE DRIVEWAY FOR PARKING* ROCKY HILL SCHOOL DISTRICT* OCCUPIED HOME PLEASE GIVE AMBLE NOTICE TO SHOW*
Location
State TN
County Knox County - 1
Area 0.34
Rooms
Other Rooms LaundryUtility, DenStudy, Extra Storage, Mstr Bedroom Main Level
Basement Crawl Space
Dining Room Eat-in Kitchen
Interior
Interior Features Eat-in Kitchen
Heating Heat Pump, Electric
Cooling Central Cooling
Flooring Laminate, Hardwood
Fireplaces Type None
Fireplace No
Appliance Dishwasher, Refrigerator
Heat Source Heat Pump, Electric
Laundry true
Exterior
Exterior Feature Windows - Wood, Windows - Vinyl, Fenced - Yard, Porch - Covered, Fence - Chain, Cable Available (TV Only)
Garage None
View Other
Parking Type None
Garage No
Building
Lot Description Corner Lot, Level
Faces Starting an intersection of Morrell Rd and Northshore Drive go west on Northshore. Turn right onto Huntington to house on right.
Sewer Public Sewer
Water Public
Architectural Style Traditional
Additional Building Storage
Structure Type Other,Wood Siding,Brick
Schools
Middle Schools Bearden
High Schools West
Others
Restrictions No
Tax ID 133KE033
Energy Description Electric
Acceptable Financing Cash, Conventional
Listing Terms Cash, Conventional
Read Less
Want to know what your home might be worth? Contact us for a FREE valuation!

Our team is ready to help you sell your home for the highest possible price ASAP
GET MORE INFORMATION






